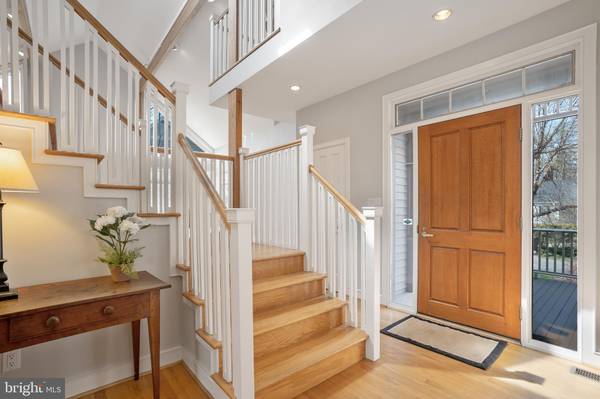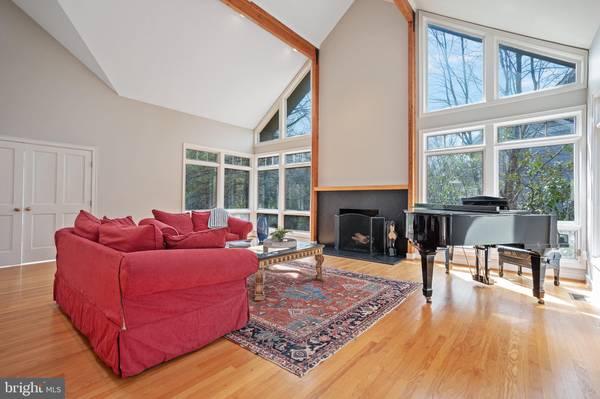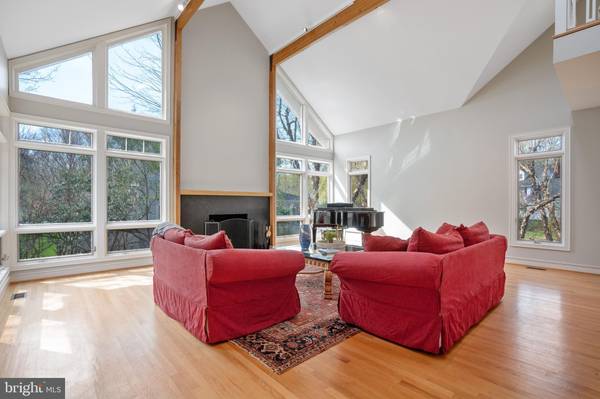$835,000
$835,000
For more information regarding the value of a property, please contact us for a free consultation.
4 Beds
4 Baths
3,504 SqFt
SOLD DATE : 06/13/2019
Key Details
Sold Price $835,000
Property Type Single Family Home
Sub Type Detached
Listing Status Sold
Purchase Type For Sale
Square Footage 3,504 sqft
Price per Sqft $238
Subdivision Fishing Creek Farm
MLS Listing ID MDAA379172
Sold Date 06/13/19
Style Contemporary
Bedrooms 4
Full Baths 3
Half Baths 1
HOA Fees $130/ann
HOA Y/N Y
Abv Grd Liv Area 2,720
Originating Board BRIGHT
Year Built 1992
Annual Tax Amount $6,824
Tax Year 2018
Lot Size 0.590 Acres
Acres 0.59
Property Description
JUST LISTED- OPEN SUN 1-3PM. Tired of looking at Colonials? Here is something different! NEW ENGLAND ARCHITECTURE w/a CONTEMPORARY TWIST. Plus a PERFECTLY DESIGNED APARTMENT w/ its own PRIVATE ENTRANCE. The Unique post & beam interior design without typical partitions allow for an OPEN FLOOR PLAN making it GREAT for ENTERTAINING! Soaring ceilings create a dynamic space infused with natural light from expansive windows. NEWLY PAINTED walls throughout are a soft neutral gray adding to the contemporary detail. The Family/Great Room draws you into a peaceful setting with its GRAND FIREPLACE & WINTER WATER VIEW. Enter the Kitchen & surrounding space, plenty of room for Informal Dining, a Relaxing TV/Reading or Play Area. Keeping w/ the design of the home, the UPDATED KITCHEN has a New Honed Granite Countertop, a Gorgeous Backsplash, Newer SS Appliances & New Induction Cooktop. Completing the Main Level is a Formal Dining Room, a Professional Office & Half Bath & for Outdoor Living there is a Deck, a Screened & Covered Porch. Ascend an Open Staircase to the Upper Level to the Master Suite w/ a STUNNING NEW BATH & WINTER WATER VIEW. Two Additional Bedrooms, one w/ a very special play/storage area share an Updated Hall Bath. Approx. 3500 fin. sq. ft. w/ 900+ sq. ft unfin. including a two car garage all sited on over acre of manicured lawn & landscaping. Fishing Creek Farm a spectacular WATERFRONT COMMUNITY offers a Pool, Pier, Boat Slips, Boat Launch, Tennis Court, Beach and Walking Trails. WATCH THE VIDEO TOUR!
Location
State MD
County Anne Arundel
Zoning R1
Rooms
Other Rooms Living Room, Dining Room, Primary Bedroom, Bedroom 2, Bedroom 3, Bedroom 4, Kitchen, Foyer, Breakfast Room, Great Room, In-Law/auPair/Suite, Laundry, Other, Office, Storage Room, Attic, Primary Bathroom, Full Bath, Half Bath, Screened Porch
Basement Outside Entrance, Interior Access, Garage Access, Daylight, Partial, Partially Finished, Walkout Level, Windows
Interior
Interior Features 2nd Kitchen, Attic, Built-Ins, Breakfast Area, Ceiling Fan(s), Combination Kitchen/Living, Combination Kitchen/Dining, Exposed Beams, Family Room Off Kitchen, Floor Plan - Open, Formal/Separate Dining Room, Kitchen - Table Space, Laundry Chute, Primary Bath(s), Pantry, Recessed Lighting, Skylight(s), Upgraded Countertops, Walk-in Closet(s), Water Treat System, Wood Floors
Hot Water Electric
Heating Heat Pump(s)
Cooling Central A/C, Ceiling Fan(s), Heat Pump(s), Zoned
Flooring Hardwood, Ceramic Tile
Fireplaces Number 1
Fireplaces Type Screen, Mantel(s), Wood
Equipment Built-In Microwave, Cooktop - Down Draft, Dishwasher, Dryer - Electric, Exhaust Fan, Oven - Self Cleaning, Oven - Wall, Oven - Double, Range Hood, Refrigerator, Stainless Steel Appliances, Washer, Water Heater
Window Features Insulated,Palladian,Skylights,Screens,Wood Frame,Double Pane,Atrium
Appliance Built-In Microwave, Cooktop - Down Draft, Dishwasher, Dryer - Electric, Exhaust Fan, Oven - Self Cleaning, Oven - Wall, Oven - Double, Range Hood, Refrigerator, Stainless Steel Appliances, Washer, Water Heater
Heat Source Electric
Laundry Lower Floor
Exterior
Exterior Feature Balcony, Deck(s), Porch(es), Screened, Wrap Around, Enclosed
Garage Garage - Front Entry, Garage Door Opener, Inside Access
Garage Spaces 8.0
Utilities Available Cable TV Available, Fiber Optics Available
Amenities Available Beach, Boat Ramp, Boat Dock/Slip, Club House, Common Grounds, Jog/Walk Path, Pier/Dock, Pool - Outdoor, Tennis Courts
Waterfront N
Water Access Y
Water Access Desc Boat - Powered,Canoe/Kayak,Fishing Allowed,Personal Watercraft (PWC),Private Access,Waterski/Wakeboard
View Garden/Lawn, Trees/Woods, Water
Roof Type Composite,Shingle
Accessibility Other
Porch Balcony, Deck(s), Porch(es), Screened, Wrap Around, Enclosed
Parking Type Attached Garage, Driveway, On Street
Attached Garage 2
Total Parking Spaces 8
Garage Y
Building
Lot Description Backs to Trees, Landscaping, Rear Yard
Story 3+
Sewer Public Sewer
Water Well
Architectural Style Contemporary
Level or Stories 3+
Additional Building Above Grade, Below Grade
Structure Type 2 Story Ceilings,Beamed Ceilings,Cathedral Ceilings
New Construction N
Schools
School District Anne Arundel County Public Schools
Others
HOA Fee Include Common Area Maintenance,Management,Pier/Dock Maintenance,Pool(s),Reserve Funds
Senior Community No
Tax ID 020225790059536
Ownership Fee Simple
SqFt Source Assessor
Security Features Smoke Detector
Acceptable Financing Cash, Conventional
Listing Terms Cash, Conventional
Financing Cash,Conventional
Special Listing Condition Standard
Read Less Info
Want to know what your home might be worth? Contact us for a FREE valuation!

Our team is ready to help you sell your home for the highest possible price ASAP

Bought with Kathryn A Chumney • Coldwell Banker Realty

"My job is to find and attract mastery-based agents to the office, protect the culture, and make sure everyone is happy! "






