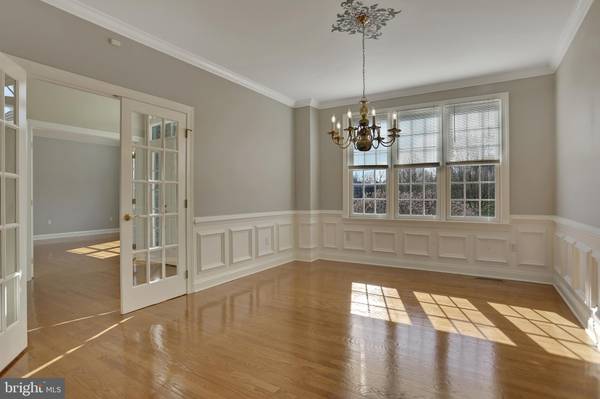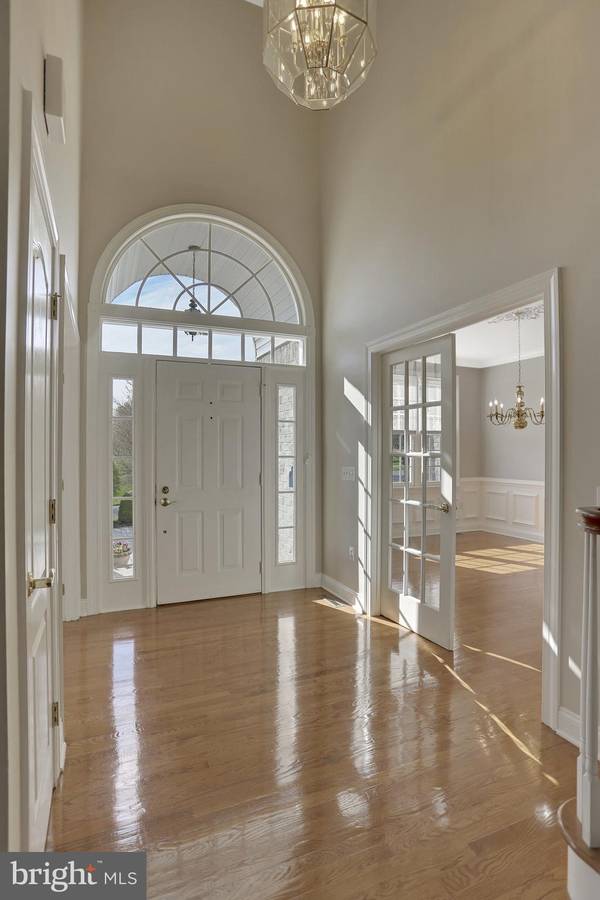$480,000
$489,900
2.0%For more information regarding the value of a property, please contact us for a free consultation.
4 Beds
3 Baths
3,516 SqFt
SOLD DATE : 06/14/2019
Key Details
Sold Price $480,000
Property Type Single Family Home
Sub Type Detached
Listing Status Sold
Purchase Type For Sale
Square Footage 3,516 sqft
Price per Sqft $136
Subdivision Hedgerow
MLS Listing ID 1008354716
Sold Date 06/14/19
Style Traditional,Contemporary
Bedrooms 4
Full Baths 2
Half Baths 1
HOA Y/N N
Abv Grd Liv Area 3,516
Originating Board BRIGHT
Year Built 1994
Annual Tax Amount $8,688
Tax Year 2018
Lot Size 2.021 Acres
Acres 2.02
Property Description
Newly updated! Custom built Carlson home with 'SMART' upgrades sits on over 2 acres of tranquil countryside with a convenient commute to Penn State Hershey Medical Center, Harrisburg, Hershey and York areas. This exquisite home features meticulously maintained hardwood flooring throughout the first level, a two-story foyer with detailed tray ceiling, a bright and inviting living room with cathedral ceiling, a formal dining room with beautiful millwork, plus a large, stately office with built-ins. Each of these rooms has French doors to allow privacy when needed. Highlighting the first floor is a gourmet kitchen with a Thermador induction cook top, convection double oven, quartz surfaces, center island with seating, built-in shelving and space for the whole family to enjoy meals together. An entertainer's dream, this spacious kitchen flows seamlessly into the family room whose focal point is a comforting wood burning fireplace with solid brass and tempered glass doors. The family room also holds a home theater with lighting and surround sound. Upstairs you'll find a beautiful master suite with sitting area and spacious walk-in closet, an enormous master bath with sunken jetted tub, separate shower and double vanity. In addition, the second floor holds three generously sized bedrooms and the main bath with tile flooring and double vanity. The three car garage features 12-foot ceilings and supplemental radiant heat which permits you to enjoy the wired 120/220 space year round. This energy efficient PP & L Comfort Home includes state of the art programmable hot water heater and the ability to operate your thermostat, lights and garage doors from "anywhere in the world"! Hardwired 'SMART' switches throughout the main floor allow you to control electronics with your voice using Google Home or Amazon Alexa. Home provides a security system with cameras, as well as a water softener and water purification system! Well and sewage pumps both replaced as a form of maintenance. Huge lower level ready to be transformed! Conveniently located minutes from Liberty Forge Golf Course and Driving Range and the internationally acclaimed Yellow Breeches Creek with some of the best fly fishing in the world! You will love the high-tech convenience and security that this home provides while maintaining a timeless style! Add your personal touch and call it home!
Location
State PA
County York
Area Fairview Twp (15227)
Zoning RESIDENTIAL
Rooms
Other Rooms Living Room, Dining Room, Primary Bedroom, Bedroom 2, Bedroom 3, Bedroom 4, Kitchen, Family Room, Basement, Foyer, Laundry, Office, Primary Bathroom, Full Bath
Basement Full
Interior
Interior Features Built-Ins, Family Room Off Kitchen, Kitchen - Gourmet, Kitchen - Island, Kitchen - Table Space, Pantry, Upgraded Countertops, Walk-in Closet(s), Wet/Dry Bar, Wood Floors, Dining Area, Crown Moldings, Chair Railings, Ceiling Fan(s), Formal/Separate Dining Room, Primary Bath(s), Recessed Lighting, Water Treat System
Heating Heat Pump(s)
Cooling Central A/C
Flooring Ceramic Tile, Hardwood, Carpet
Fireplaces Number 1
Fireplaces Type Brick, Fireplace - Glass Doors, Wood
Equipment Built-In Microwave, Dishwasher, Disposal, Exhaust Fan, Icemaker, Oven - Wall, Oven - Double, Water Heater - High-Efficiency, Water Conditioner - Owned
Fireplace Y
Window Features Energy Efficient
Appliance Built-In Microwave, Dishwasher, Disposal, Exhaust Fan, Icemaker, Oven - Wall, Oven - Double, Water Heater - High-Efficiency, Water Conditioner - Owned
Heat Source Electric
Exterior
Exterior Feature Deck(s)
Garage Additional Storage Area, Garage Door Opener
Garage Spaces 10.0
Waterfront N
Water Access N
View Garden/Lawn, Mountain, Trees/Woods
Accessibility 36\"+ wide Halls
Porch Deck(s)
Parking Type Attached Garage, Off Street, Driveway
Attached Garage 3
Total Parking Spaces 10
Garage Y
Building
Story 2
Sewer On Site Septic
Water Well
Architectural Style Traditional, Contemporary
Level or Stories 2
Additional Building Above Grade, Below Grade
Structure Type 2 Story Ceilings,Cathedral Ceilings,Tray Ceilings
New Construction N
Schools
High Schools Cedar Cliff
School District West Shore
Others
Senior Community No
Tax ID 27-000-RE-0007-P0-00000
Ownership Fee Simple
SqFt Source Estimated
Security Features Exterior Cameras,Electric Alarm,Security System
Acceptable Financing Conventional, Cash, FHA, VA
Listing Terms Conventional, Cash, FHA, VA
Financing Conventional,Cash,FHA,VA
Special Listing Condition Standard
Read Less Info
Want to know what your home might be worth? Contact us for a FREE valuation!

Our team is ready to help you sell your home for the highest possible price ASAP

Bought with BARBARA GRAY • Coldwell Banker Realty

"My job is to find and attract mastery-based agents to the office, protect the culture, and make sure everyone is happy! "






