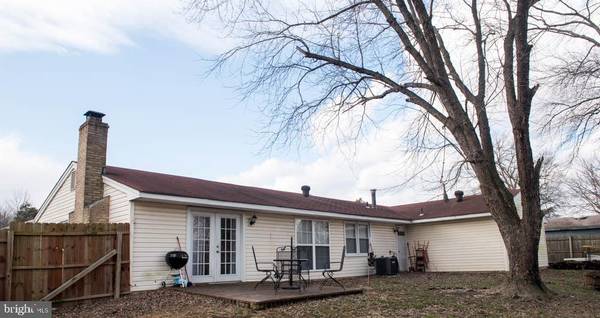$315,000
$299,999
5.0%For more information regarding the value of a property, please contact us for a free consultation.
4 Beds
2 Baths
2,142 SqFt
SOLD DATE : 06/14/2019
Key Details
Sold Price $315,000
Property Type Single Family Home
Sub Type Detached
Listing Status Sold
Purchase Type For Sale
Square Footage 2,142 sqft
Price per Sqft $147
Subdivision Pinefield
MLS Listing ID MDCH194438
Sold Date 06/14/19
Style Ranch/Rambler
Bedrooms 4
Full Baths 2
HOA Y/N N
Abv Grd Liv Area 2,142
Originating Board BRIGHT
Year Built 1973
Annual Tax Amount $3,270
Tax Year 2018
Lot Size 10,200 Sqft
Acres 0.23
Property Description
Motivated sellers, bring all offers!!! Step inside this well cared for rancher in Waldorf. You are well insulated from the noises of the world. You can enjoy your upgraded kitchen with beautiful cabinets and appliances, gas range, beautiful granite counter tops, romantic family room brick fireplace with custom mantle, a table space dining room, upgraded custom baths, large bedrooms, large open floor plan with living room, and large laundry room. The oversized one car garage has been converted to a gym. The owner has the garage door, with garage opener, and will reinstall the door if the buyer desires. This home shows well. Combo lock on front of garage door. Home has an American Home Shield Warranty for the Buyer. Call Agent for instructions, combo, and showing information. Please see Remarks for Agent.
Location
State MD
County Charles
Zoning RM
Rooms
Other Rooms Primary Bedroom, Sitting Room, Family Room, Breakfast Room, Exercise Room
Main Level Bedrooms 4
Interior
Interior Features Breakfast Area, Ceiling Fan(s), Combination Kitchen/Dining, Entry Level Bedroom, Family Room Off Kitchen, Floor Plan - Open, Flat, Kitchen - Country, Upgraded Countertops, Walk-in Closet(s), Wood Floors
Hot Water Natural Gas
Heating Forced Air, Heat Pump(s)
Cooling Central A/C, Ceiling Fan(s)
Flooring Hardwood, Laminated
Fireplaces Number 1
Fireplaces Type Brick, Equipment, Wood
Equipment Built-In Microwave, Built-In Range, Dishwasher, Disposal, Dryer, Oven/Range - Gas, Refrigerator, Water Heater
Furnishings No
Fireplace Y
Window Features Bay/Bow,Casement,Double Pane,Energy Efficient,Screens
Appliance Built-In Microwave, Built-In Range, Dishwasher, Disposal, Dryer, Oven/Range - Gas, Refrigerator, Water Heater
Heat Source Natural Gas
Laundry Main Floor, Hookup, Washer In Unit, Dryer In Unit, Has Laundry
Exterior
Exterior Feature Patio(s)
Garage Garage - Front Entry, Garage Door Opener, Other
Garage Spaces 5.0
Fence Wood
Utilities Available Fiber Optics Available, Natural Gas Available, Phone Available
Waterfront N
Water Access N
View Street, Trees/Woods
Roof Type Asphalt,Shingle
Street Surface Black Top
Accessibility 32\"+ wide Doors, 2+ Access Exits, >84\" Garage Door, Entry Slope <1', Level Entry - Main
Porch Patio(s)
Road Frontage City/County
Parking Type Attached Garage, Driveway
Attached Garage 1
Total Parking Spaces 5
Garage Y
Building
Story 1
Foundation Slab
Sewer Public Sewer
Water Public
Architectural Style Ranch/Rambler
Level or Stories 1
Additional Building Above Grade, Below Grade
Structure Type Dry Wall
New Construction N
Schools
Elementary Schools J. P. Ryon
Middle Schools John Hanson
High Schools Thomas Stone
School District Charles County Public Schools
Others
Senior Community No
Tax ID 0908001871
Ownership Fee Simple
SqFt Source Estimated
Acceptable Financing Cash, Contract, Conventional, FHA, FHVA, VA
Horse Property N
Listing Terms Cash, Contract, Conventional, FHA, FHVA, VA
Financing Cash,Contract,Conventional,FHA,FHVA,VA
Special Listing Condition Standard
Read Less Info
Want to know what your home might be worth? Contact us for a FREE valuation!

Our team is ready to help you sell your home for the highest possible price ASAP

Bought with Delores R Garvin • Exit Landmark Realty

"My job is to find and attract mastery-based agents to the office, protect the culture, and make sure everyone is happy! "






