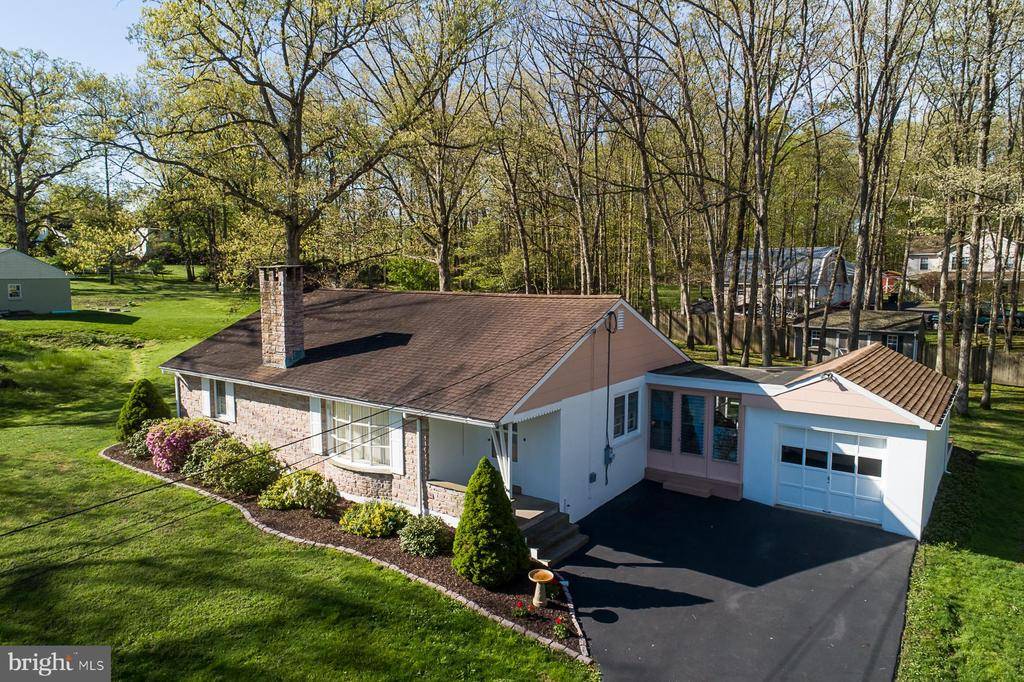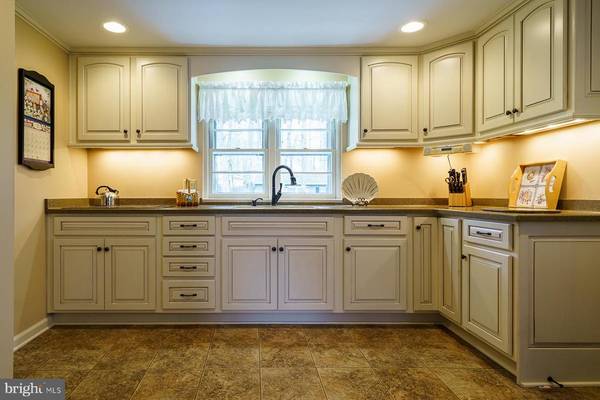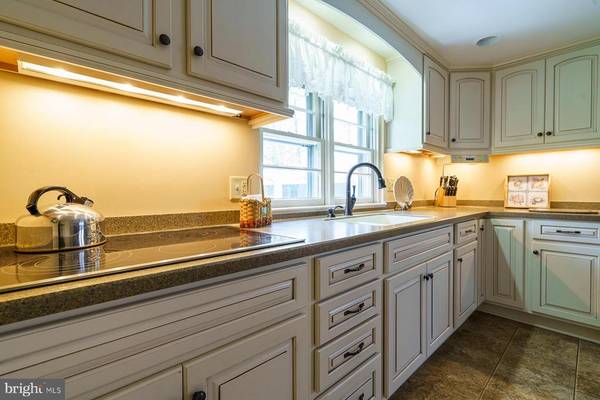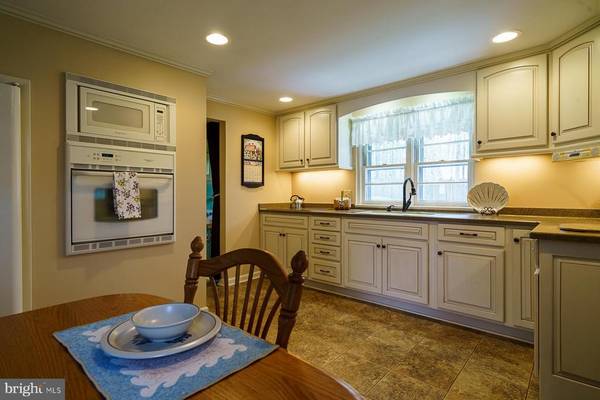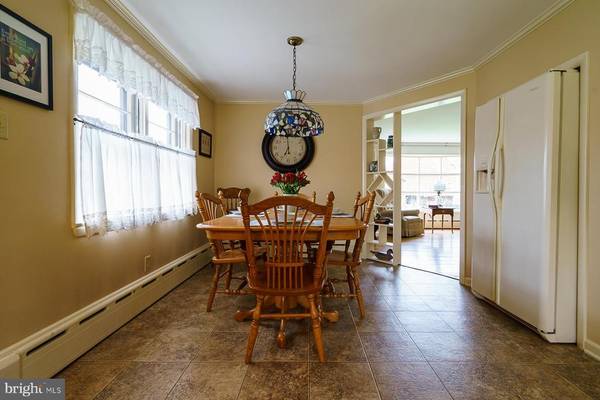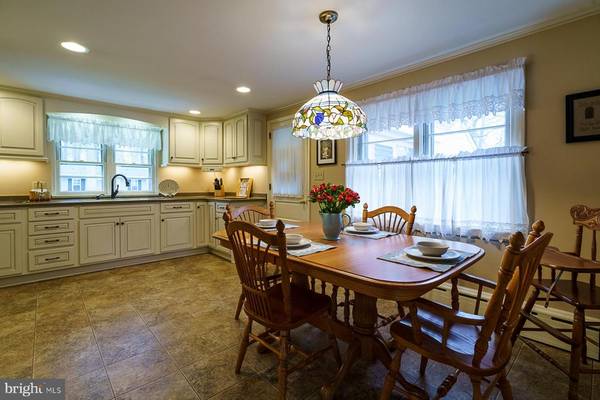$290,000
$297,500
2.5%For more information regarding the value of a property, please contact us for a free consultation.
3 Beds
2 Baths
1,812 SqFt
SOLD DATE : 06/14/2019
Key Details
Sold Price $290,000
Property Type Single Family Home
Sub Type Detached
Listing Status Sold
Purchase Type For Sale
Square Footage 1,812 sqft
Price per Sqft $160
Subdivision Telford
MLS Listing ID PAMC605882
Sold Date 06/14/19
Style Ranch/Rambler
Bedrooms 3
Full Baths 1
Half Baths 1
HOA Y/N N
Abv Grd Liv Area 1,212
Originating Board BRIGHT
Year Built 1960
Annual Tax Amount $4,743
Tax Year 2018
Lot Size 0.861 Acres
Acres 0.86
Lot Dimensions 150.00 x 0.00
Property Description
This is one of the most delightful ranch homes you will see! One-story living at its best! Walk in the front door to the large Living Room with stone fireplace or into the beautiful remodeled eat-in kitchen. Fresh paint, gleaming hardwood floors, three good size bedrooms and 1 and 1/2 baths complete the first floor. Downstairs you will find a beautifully finished family room and office/computer area as well as a work/storage room and a large separate laundry room. Storage abounds in this home! Pass through the remodeled kitchen to the large screened-in porch connecting to the detached garage. The private backyard offers a brick patio large enough for both a table and grille, shade trees, privacy fence, and shed. What a wonderful home to gather with family and friends! Close to shopping and grocery store. This will not last long!
Location
State PA
County Montgomery
Area Franconia Twp (10634)
Zoning R175
Rooms
Other Rooms Living Room, Bedroom 2, Bedroom 3, Kitchen, Family Room, Bedroom 1, Laundry, Workshop
Basement Full, Partially Finished
Main Level Bedrooms 3
Interior
Heating Baseboard - Hot Water, Baseboard - Electric
Cooling Window Unit(s)
Flooring Hardwood, Ceramic Tile, Partially Carpeted, Vinyl
Fireplaces Number 1
Fireplaces Type Stone, Wood
Fireplace Y
Heat Source Oil, Electric
Laundry Basement
Exterior
Garage Garage - Front Entry, Inside Access
Garage Spaces 6.0
Fence Privacy, Rear, Wood
Waterfront N
Water Access N
Roof Type Pitched,Shingle
Accessibility None
Road Frontage State
Parking Type Detached Garage, Off Street, Driveway
Total Parking Spaces 6
Garage Y
Building
Story 2
Foundation Block
Sewer On Site Septic
Water Public
Architectural Style Ranch/Rambler
Level or Stories 2
Additional Building Above Grade, Below Grade
New Construction N
Schools
Elementary Schools Franconia
Middle Schools Indian Crest
High Schools Souderton Area Senior
School District Souderton Area
Others
Senior Community No
Tax ID 34-00-00943-004
Ownership Fee Simple
SqFt Source Assessor
Acceptable Financing Cash, Conventional, FHA, VA
Listing Terms Cash, Conventional, FHA, VA
Financing Cash,Conventional,FHA,VA
Special Listing Condition Standard
Read Less Info
Want to know what your home might be worth? Contact us for a FREE valuation!

Our team is ready to help you sell your home for the highest possible price ASAP

Bought with JillArcangela Kopp • Keller Williams Real Estate-Doylestown

"My job is to find and attract mastery-based agents to the office, protect the culture, and make sure everyone is happy! "

