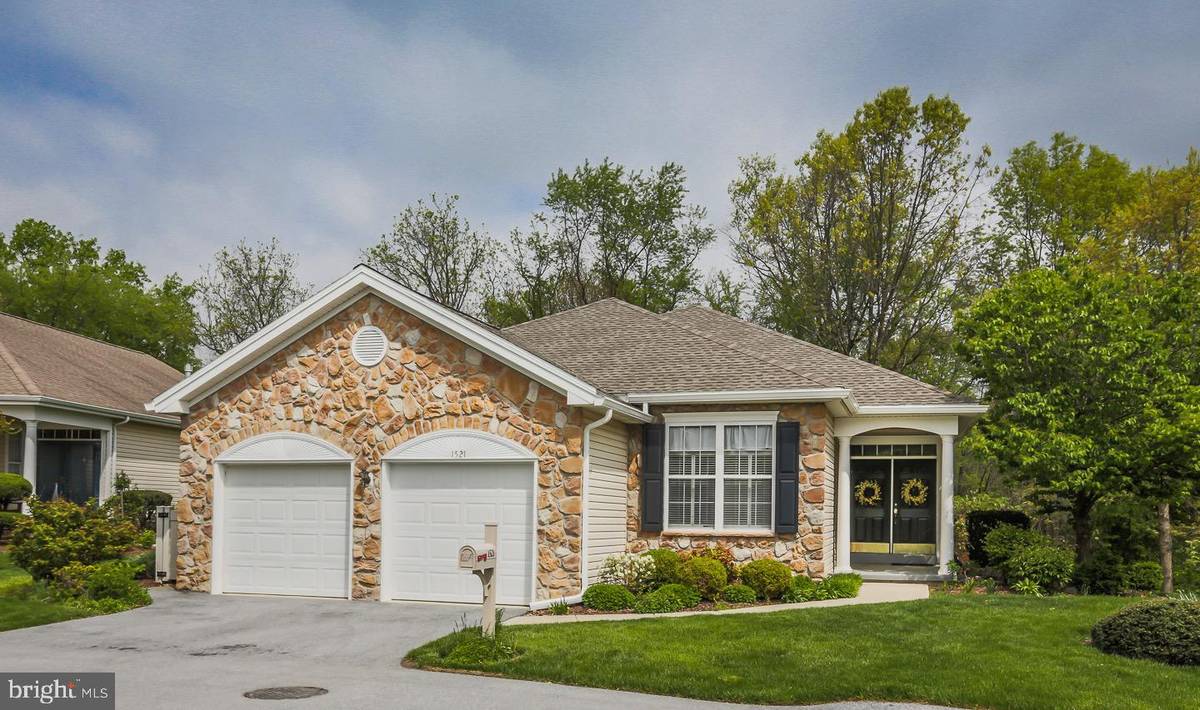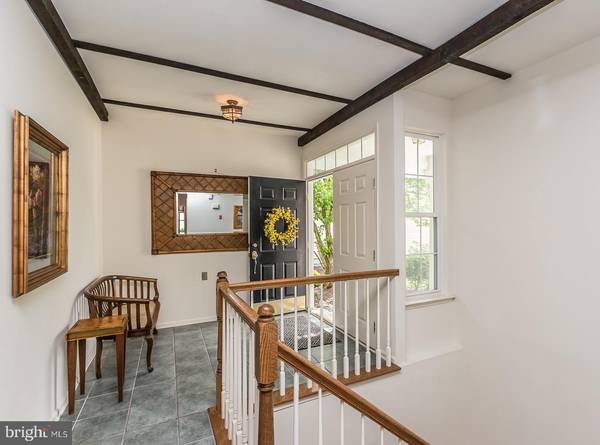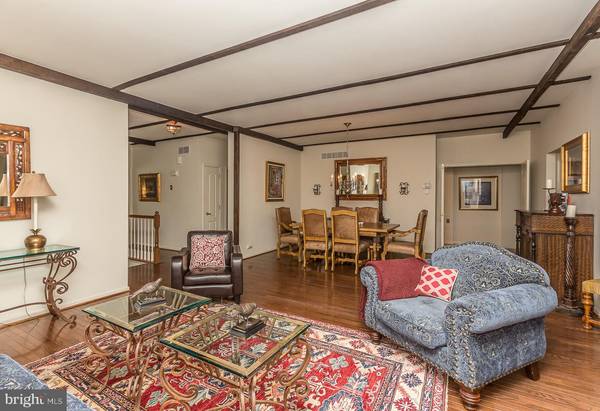$539,900
$539,900
For more information regarding the value of a property, please contact us for a free consultation.
3 Beds
3 Baths
2,153 SqFt
SOLD DATE : 06/14/2019
Key Details
Sold Price $539,900
Property Type Single Family Home
Sub Type Detached
Listing Status Sold
Purchase Type For Sale
Square Footage 2,153 sqft
Price per Sqft $250
Subdivision Hersheys Mill
MLS Listing ID PACT477300
Sold Date 06/14/19
Style Ranch/Rambler
Bedrooms 3
Full Baths 3
HOA Fees $477/mo
HOA Y/N Y
Abv Grd Liv Area 2,153
Originating Board BRIGHT
Year Built 1999
Annual Tax Amount $6,799
Tax Year 2018
Lot Size 2,765 Sqft
Acres 0.06
Lot Dimensions 0.00 x 0.00
Property Description
Welcome to 1521 Ulster Way! This unique private setting provides a beautiful view of nature. This highly sought-after Danbury model has been meticulously maintained and ready for you to call home! Open the front door and the beautiful hardwood floors capture the warmth and casual elegance of this beautiful home. The open concept floor-plan has a thoughtful yet functional design with the fireplace creating a unique focal point. The high ceilings coupled with an abundance of windows cascades natural light throughout open concept floor plan. The spacious living room boasts plantation shutters and wood beams. The Dining room offers a carefree transition to the Kitchen. The Family room boasts custom built-ins and entertainment center. The kitchen is conveniently located next to the family room. The kitchen boasts corian tops, ceramic tile, white cabinets and a breakfast area surrounded by windows. The deck entrance is off the kitchen which offers an easy entertaining space. The deck is private and the perfect place to sip your morning coffee and enjoy the wildlife with an unobstructed view of nature. The spacious Master bedroom boasts a large walk-in closet and stylish En-suite complete with double sinks, separate shower and soaking tub. The second bedroom is steps away from the hall bath. The third bedroom is a nice size with ample closet space. The first floor is complete with the laundry room conveniently located as you exit the 2 car garage. The stylish open staircase leads you to the spacious walk out basement with tons of natural light. This additional living space will host your family gatherings! The basement offers a full bath with shower and a utility sink. There are sliders that lead to a patio on the ground level. This is truly a one-of-a-kind Must-See property! Come see all that the Hershey Mill community has to offer!! This is it This is the one . Welcome Home!
Location
State PA
County Chester
Area East Goshen Twp (10353)
Zoning R2
Rooms
Basement Full, Outside Entrance, Partially Finished
Main Level Bedrooms 3
Interior
Interior Features Walk-in Closet(s), Stall Shower, Skylight(s), Primary Bath(s), Kitchen - Eat-In, Floor Plan - Open, Built-Ins
Heating Forced Air
Cooling Central A/C
Flooring Hardwood, Ceramic Tile
Fireplaces Number 1
Fireplace Y
Heat Source Natural Gas
Exterior
Exterior Feature Deck(s)
Garage Garage - Front Entry
Garage Spaces 4.0
Waterfront N
Water Access N
Roof Type Pitched,Shingle
Accessibility None
Porch Deck(s)
Parking Type Off Street, Attached Garage
Attached Garage 2
Total Parking Spaces 4
Garage Y
Building
Story 1
Sewer Public Sewer
Water Public
Architectural Style Ranch/Rambler
Level or Stories 1
Additional Building Above Grade, Below Grade
Structure Type 9'+ Ceilings
New Construction N
Schools
School District West Chester Area
Others
HOA Fee Include Alarm System,All Ground Fee,Common Area Maintenance,Ext Bldg Maint,Lawn Maintenance,Pool(s),Sewer,Snow Removal,Trash
Senior Community Yes
Age Restriction 55
Tax ID 53-03 -0019.1800
Ownership Fee Simple
SqFt Source Assessor
Acceptable Financing Cash, Conventional
Listing Terms Cash, Conventional
Financing Cash,Conventional
Special Listing Condition Standard
Read Less Info
Want to know what your home might be worth? Contact us for a FREE valuation!

Our team is ready to help you sell your home for the highest possible price ASAP

Bought with Stacie Koroly • EXP Realty, LLC

"My job is to find and attract mastery-based agents to the office, protect the culture, and make sure everyone is happy! "






