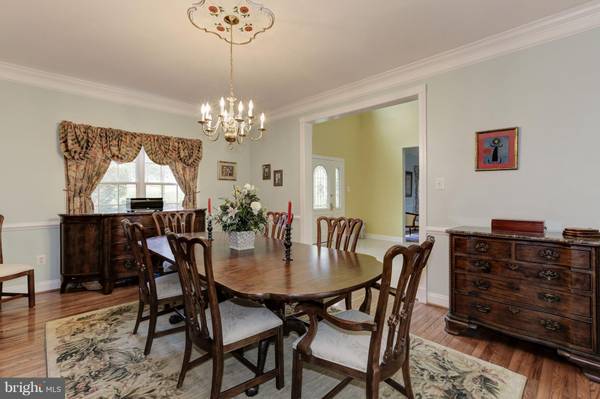$746,000
$749,900
0.5%For more information regarding the value of a property, please contact us for a free consultation.
5 Beds
5 Baths
7,247 SqFt
SOLD DATE : 06/21/2019
Key Details
Sold Price $746,000
Property Type Single Family Home
Sub Type Detached
Listing Status Sold
Purchase Type For Sale
Square Footage 7,247 sqft
Price per Sqft $102
Subdivision Annapolis Preserve
MLS Listing ID MDAA302382
Sold Date 06/21/19
Style Colonial,Contemporary
Bedrooms 5
Full Baths 4
Half Baths 1
HOA Fees $75/ann
HOA Y/N Y
Abv Grd Liv Area 4,752
Originating Board BRIGHT
Year Built 1998
Annual Tax Amount $8,017
Tax Year 2018
Lot Size 1.310 Acres
Acres 1.31
Property Description
BACK ON THE MARKET - HUGE PRICE REDUCTION! Welcome to this beautiful maintained 7,247 sqft colonial/contemporary home nestled in the desire Annapolis Preserve community. Walk down the stone/brick entrance way with its beautiful landscaping. Step inside this spectacular grand two story entrance with its formal/contemporary layout, ideal for entertaining large gatherings. This sun filled first level with its two story family room located in the heart of this home offers a cozy 2 story stone fireplace and skylights which is adjacent to a large gourmet eat-in kitchen featuring granite counters, stainless steel appliances, work station, double ovens, island, Sun/Florida room with skylights, a sizable office with built-ins, large solarium/conservatory, mud/laundry room, half bath and more! Upstairs, relax in this master suite awaits your arrival, featuring two sided fireplace, sitting room, large walk-in dressing room, master bathroom with vaulted ceiling, marble floors and countertops. Enter into three additional sizable bedrooms with 2 sizable bathrooms. Entertain your guest in this fully finished large basement featuring a cozy brick fireplace, second large laundry room with lots of storage, fifth bedroom, fourth full bathroom, three additional rooms which can be utilized for a workshop, art room, studio, exercise room etc. This home also offers full length deck, 3 attached car garage, a whole house generator and much more! THIS HOME IS A MUST SEE!!!
Location
State MD
County Anne Arundel
Zoning RA
Rooms
Other Rooms Living Room, Dining Room, Primary Bedroom, Bedroom 2, Bedroom 3, Bedroom 4, Bedroom 5, Kitchen, Basement, Foyer, 2nd Stry Fam Ovrlk, Sun/Florida Room, Exercise Room, Laundry, Office, Solarium, Workshop, Bathroom 1, Bathroom 2, Bathroom 3, Bonus Room, Hobby Room, Primary Bathroom
Basement Fully Finished, Full, Interior Access, Outside Entrance, Rear Entrance, Shelving, Sump Pump, Walkout Level, Water Proofing System, Workshop, Other, Heated, Windows
Interior
Interior Features Attic, Breakfast Area, Built-Ins, Carpet, Ceiling Fan(s), Chair Railings, Crown Moldings, Curved Staircase, Family Room Off Kitchen, Floor Plan - Open, Floor Plan - Traditional, Formal/Separate Dining Room, Intercom, Kitchen - Eat-In, Kitchen - Gourmet, Kitchen - Island, Kitchen - Table Space, Primary Bath(s), Pantry, Recessed Lighting, Skylight(s), Studio, Walk-in Closet(s), Window Treatments, Wood Floors, Store/Office
Hot Water 60+ Gallon Tank
Heating Central, Zoned
Cooling Ceiling Fan(s), Central A/C, Zoned
Flooring Carpet, Ceramic Tile, Hardwood, Marble, Other
Fireplaces Number 3
Fireplaces Type Brick, Fireplace - Glass Doors, Gas/Propane, Mantel(s), Marble, Stone, Wood
Equipment Cooktop, Dishwasher, Disposal, Dryer - Front Loading, Exhaust Fan, Intercom, Microwave, Oven - Double, Oven - Self Cleaning, Oven - Wall, Refrigerator, Stainless Steel Appliances, Washer, Water Heater, Cooktop - Down Draft, Dryer - Electric, Freezer, Washer - Front Loading, Washer/Dryer Hookups Only
Fireplace Y
Window Features Skylights,Double Pane
Appliance Cooktop, Dishwasher, Disposal, Dryer - Front Loading, Exhaust Fan, Intercom, Microwave, Oven - Double, Oven - Self Cleaning, Oven - Wall, Refrigerator, Stainless Steel Appliances, Washer, Water Heater, Cooktop - Down Draft, Dryer - Electric, Freezer, Washer - Front Loading, Washer/Dryer Hookups Only
Heat Source Propane - Owned
Laundry Basement, Hookup, Lower Floor, Main Floor, Washer In Unit, Dryer In Unit
Exterior
Exterior Feature Brick, Deck(s), Patio(s), Wrap Around
Garage Garage - Side Entry, Garage Door Opener, Inside Access
Garage Spaces 7.0
Utilities Available Cable TV, Propane, Phone
Waterfront N
Water Access N
View Garden/Lawn, Trees/Woods
Roof Type Composite
Accessibility None
Porch Brick, Deck(s), Patio(s), Wrap Around
Parking Type Attached Garage, Driveway, On Street
Attached Garage 3
Total Parking Spaces 7
Garage Y
Building
Story 3+
Sewer Approved System, On Site Septic
Water Well, Filter, Holding Tank, Well Permit on File
Architectural Style Colonial, Contemporary
Level or Stories 3+
Additional Building Above Grade, Below Grade
Structure Type 2 Story Ceilings,9'+ Ceilings,Cathedral Ceilings,Dry Wall,High,Tray Ceilings,Vaulted Ceilings
New Construction N
Schools
Elementary Schools Millersville
Middle Schools Old Mill Middle South
High Schools Old Mill
School District Anne Arundel County Public Schools
Others
HOA Fee Include Snow Removal,Common Area Maintenance
Senior Community No
Tax ID 020263490093177
Ownership Fee Simple
SqFt Source Estimated
Security Features Carbon Monoxide Detector(s),Motion Detectors,Smoke Detector,Security System
Horse Property N
Special Listing Condition Standard
Read Less Info
Want to know what your home might be worth? Contact us for a FREE valuation!

Our team is ready to help you sell your home for the highest possible price ASAP

Bought with Jay A Bowen • RE/MAX Realty Centre, Inc.

"My job is to find and attract mastery-based agents to the office, protect the culture, and make sure everyone is happy! "






