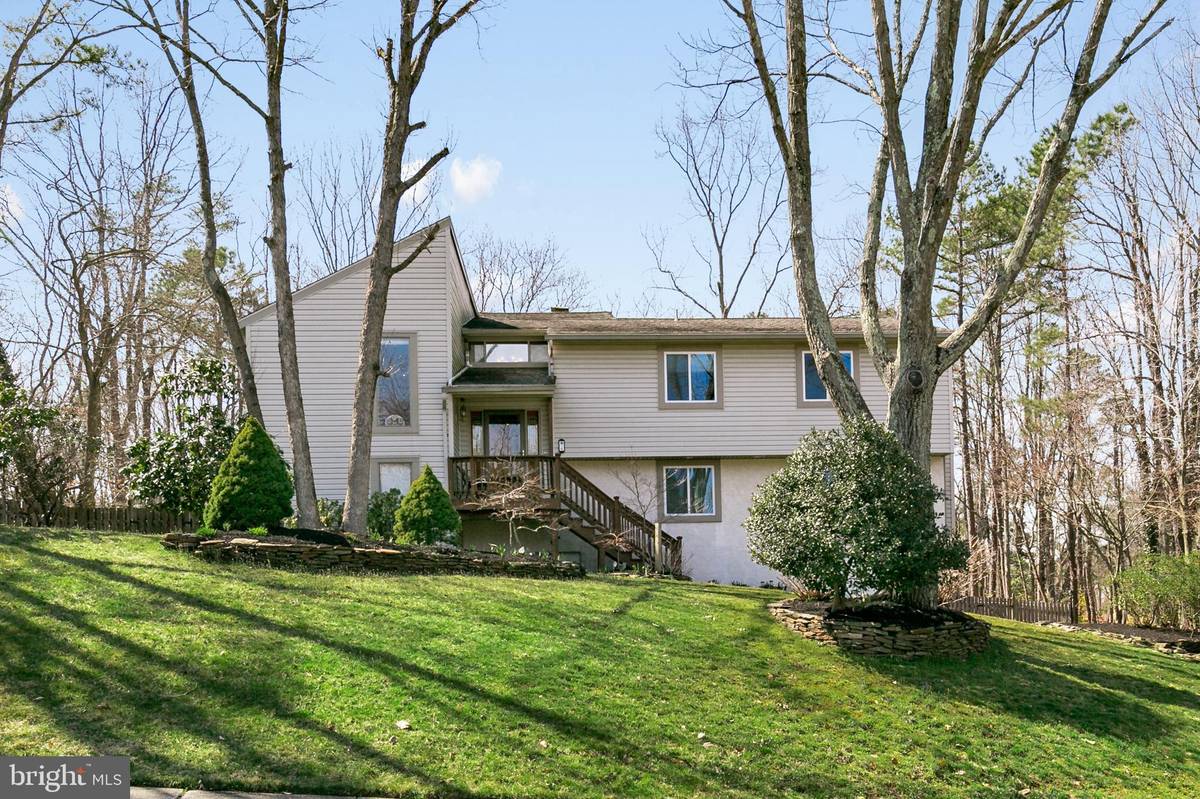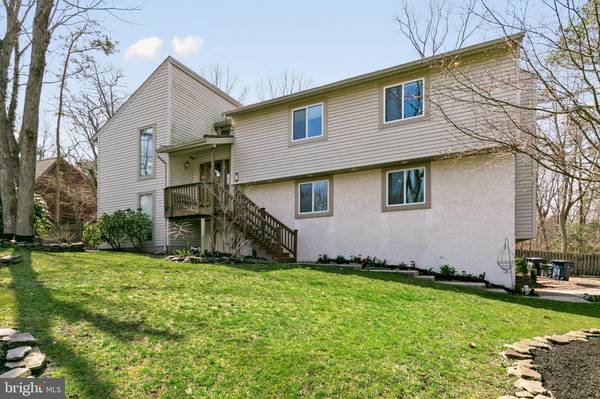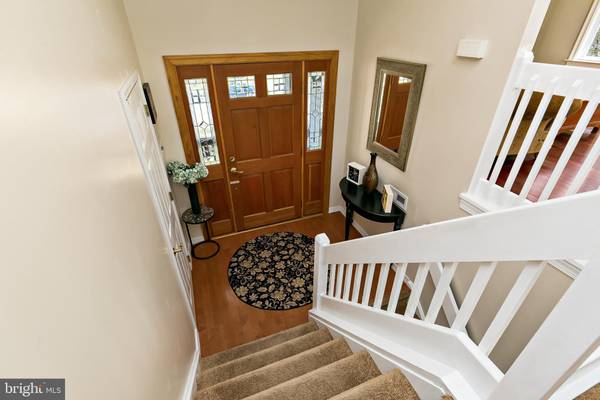$400,000
$389,900
2.6%For more information regarding the value of a property, please contact us for a free consultation.
4 Beds
3 Baths
3,065 SqFt
SOLD DATE : 06/19/2019
Key Details
Sold Price $400,000
Property Type Single Family Home
Sub Type Detached
Listing Status Sold
Purchase Type For Sale
Square Footage 3,065 sqft
Price per Sqft $130
Subdivision Alluvium
MLS Listing ID NJCD364844
Sold Date 06/19/19
Style Contemporary,Bi-level
Bedrooms 4
Full Baths 3
HOA Y/N N
Abv Grd Liv Area 3,065
Originating Board BRIGHT
Year Built 1976
Annual Tax Amount $10,145
Tax Year 2018
Lot Size 0.470 Acres
Acres 0.47
Lot Dimensions 0.00 x 0.00
Property Description
This home is stunning. Attention to detail everywhere you look. This is an entertainers paradise. It features multi levels of large open space. The upper level has soaring vaulted ceilings and beautiful hardwood flooring. The open kitchen features cherrywood cabinets, granite counter tops and stainless steel appliances. There is a stone accent wall that is open to the lower level. The breakfast room is adjacent and allows room for everyone to gather. There is a formal dining room plus a formal living. Large windows and soaring vaulted ceiling allow plenty of natural light to enter. The lower level features a massive family room with a stone wood burning fireplace plus easy access to the large open back yard. The lower level also features a game room with its own wet bar. This room is tastefully decorated and features a mix of carpeting and hardwood floors. The 4th bedroom is located on this level, it can also be used as an office or inlaw suite since there is a full bathroom located nearby, Upstairs, the master bedroom has dual closet space plus an updated master bath. The other two bedrooms share the third full bath that is located in the hallway. All bedrooms are carpeted and include ceiling fans. There is a two car side turned garage plus a long driveway that allows for plenty of parking. The back yard is fenced in and has a patio plus a deck off the upper level. The roof was replaced 7 years ago and the hvac system was replaced in 2009. This home is a must see.
Location
State NJ
County Camden
Area Voorhees Twp (20434)
Zoning RES
Rooms
Other Rooms Living Room, Dining Room, Primary Bedroom, Bedroom 2, Bedroom 3, Bedroom 4, Kitchen, Game Room, Family Room, Breakfast Room
Main Level Bedrooms 4
Interior
Heating Forced Air
Cooling Central A/C
Heat Source Natural Gas
Exterior
Garage Garage - Side Entry, Garage Door Opener, Oversized
Garage Spaces 2.0
Fence Chain Link
Waterfront N
Water Access N
Accessibility None
Parking Type Attached Garage, Driveway
Attached Garage 2
Total Parking Spaces 2
Garage Y
Building
Story 2
Sewer Public Sewer
Water Public
Architectural Style Contemporary, Bi-level
Level or Stories 2
Additional Building Above Grade, Below Grade
New Construction N
Schools
Elementary Schools E.T. Hamilton School
Middle Schools Voorhees M.S.
High Schools Eastern H.S.
School District Voorhees Township Board Of Education
Others
Senior Community No
Tax ID 34-00230 15-00014
Ownership Fee Simple
SqFt Source Assessor
Acceptable Financing Cash, Conventional, FHA, VA
Listing Terms Cash, Conventional, FHA, VA
Financing Cash,Conventional,FHA,VA
Special Listing Condition Standard
Read Less Info
Want to know what your home might be worth? Contact us for a FREE valuation!

Our team is ready to help you sell your home for the highest possible price ASAP

Bought with Andrew Mascieri • KW Philly

"My job is to find and attract mastery-based agents to the office, protect the culture, and make sure everyone is happy! "






