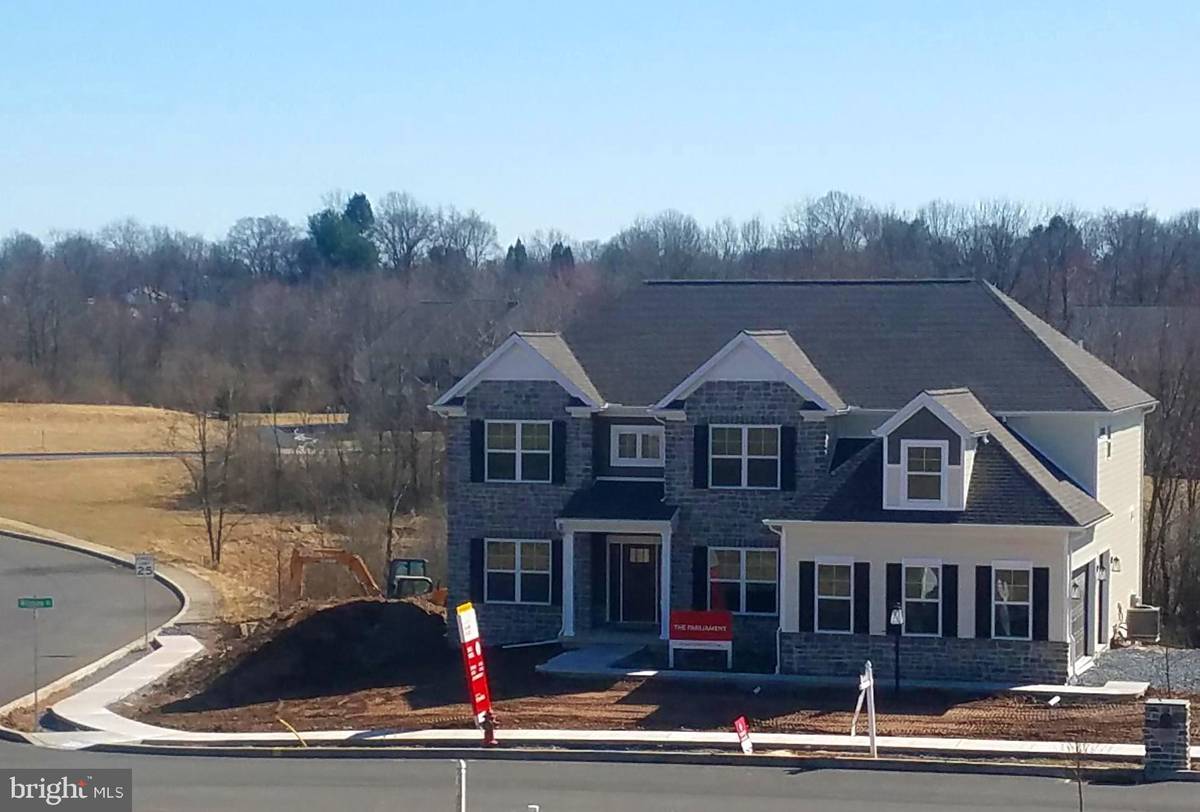$565,000
$579,900
2.6%For more information regarding the value of a property, please contact us for a free consultation.
5 Beds
3 Baths
3,347 SqFt
SOLD DATE : 06/21/2019
Key Details
Sold Price $565,000
Property Type Single Family Home
Sub Type Detached
Listing Status Sold
Purchase Type For Sale
Square Footage 3,347 sqft
Price per Sqft $168
Subdivision Wilshire Estates
MLS Listing ID 1002121924
Sold Date 06/21/19
Style Traditional
Bedrooms 5
Full Baths 3
HOA Fees $33/ann
HOA Y/N Y
Abv Grd Liv Area 3,347
Originating Board BRIGHT
Year Built 2018
Annual Tax Amount $10,000
Tax Year 2018
Lot Size 0.481 Acres
Acres 0.48
Property Description
It's a New Year and your New Home awaits you! Our award winning Parliament Model is being built now in prestigious Wilshire Estates. Set in a truly amazing community, close to everyday conveniences yet nestled in a peaceful setting on nearly a half acre. Nearly 3400 sq. ft. of luxurious living space to call home. Front porch and GRAND 2-story foyer welcomes you, gourmet kitchen, a cook's delight with oversized island, huge butlers pantry, custom lighting, granite c-tops, stainless steel appliances, beautiful wood floors all open to a stunning 2-story family room w/loft overlook above, beautiful gas fireplace w/mantel flanked with lots of windows to show off the view! Fifth bedroom and full bath on 1st floor plus dining room and den/living room, upgraded moldings through out plus 4 large bedrooms upstairs including an exquisite master suite and 2nd floor laundry. Energy efficient comfort home with gas heat, ask about our HERS rating and how it will save you $ on utilities! Did I mention the 3 car side entry garage, bright walkout lower level, oversized composite deck with private backdrop and level rear yard? CD Schools! Pictures shown are of a similar home being built.
Location
State PA
County Dauphin
Area Lower Paxton Twp (14035)
Zoning RESIDENTIAL
Rooms
Other Rooms Dining Room, Primary Bedroom, Bedroom 2, Bedroom 3, Bedroom 4, Bedroom 5, Kitchen, Family Room, Den, Foyer, Breakfast Room, 2nd Stry Fam Ovrlk, Laundry, Mud Room, Bathroom 2, Bathroom 3, Primary Bathroom
Basement Walkout Level, Sump Pump, Water Proofing System, Windows, Poured Concrete
Main Level Bedrooms 1
Interior
Interior Features Breakfast Area, Butlers Pantry, Carpet, Ceiling Fan(s), Combination Kitchen/Living, Crown Moldings, Dining Area, Entry Level Bedroom, Family Room Off Kitchen, Floor Plan - Open, Kitchen - Gourmet, Kitchen - Island, Primary Bath(s), Recessed Lighting, Pantry, Upgraded Countertops, Walk-in Closet(s), Wine Storage, Wood Floors, Other
Hot Water Natural Gas
Heating Forced Air
Cooling Central A/C
Flooring Hardwood, Partially Carpeted, Tile/Brick
Fireplaces Type Mantel(s)
Equipment Built-In Microwave, Cooktop, Dishwasher, Disposal, Energy Efficient Appliances, Exhaust Fan, Icemaker, Oven - Wall, Range Hood, Water Heater
Fireplace Y
Appliance Built-In Microwave, Cooktop, Dishwasher, Disposal, Energy Efficient Appliances, Exhaust Fan, Icemaker, Oven - Wall, Range Hood, Water Heater
Heat Source Natural Gas
Laundry Upper Floor
Exterior
Garage Garage - Side Entry, Oversized
Garage Spaces 3.0
Amenities Available Gated Community
Waterfront N
Water Access N
Roof Type Asphalt
Accessibility None
Parking Type Driveway, Attached Garage
Attached Garage 3
Total Parking Spaces 3
Garage Y
Building
Lot Description Corner, Backs to Trees
Story 2
Foundation Passive Radon Mitigation
Sewer Public Sewer
Water Public
Architectural Style Traditional
Level or Stories 2
Additional Building Above Grade, Below Grade
Structure Type 9'+ Ceilings,2 Story Ceilings,Beamed Ceilings,Dry Wall
New Construction N
Schools
Elementary Schools Paxtonia
Middle Schools Central Dauphin
High Schools Central Dauphin
School District Central Dauphin
Others
HOA Fee Include Common Area Maintenance
Senior Community No
Tax ID 35-133-092-000-0000
Ownership Fee Simple
SqFt Source Estimated
Horse Property N
Special Listing Condition Standard
Read Less Info
Want to know what your home might be worth? Contact us for a FREE valuation!

Our team is ready to help you sell your home for the highest possible price ASAP

Bought with Danica M Koppenheffer • NextHome Capital Realty

"My job is to find and attract mastery-based agents to the office, protect the culture, and make sure everyone is happy! "

