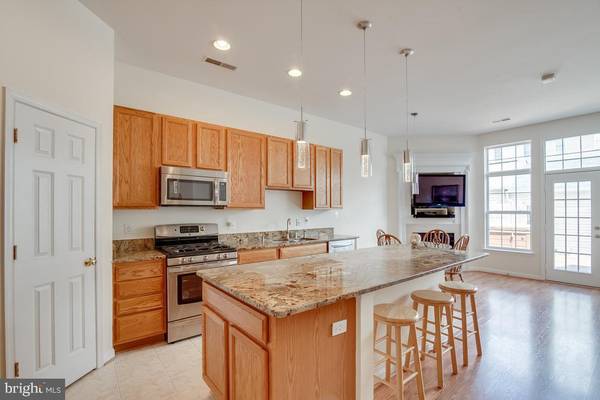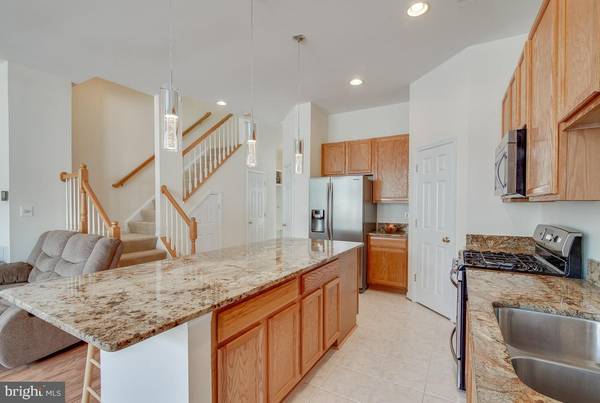$453,000
$453,000
For more information regarding the value of a property, please contact us for a free consultation.
3 Beds
3 Baths
2,200 SqFt
SOLD DATE : 06/20/2019
Key Details
Sold Price $453,000
Property Type Townhouse
Sub Type Interior Row/Townhouse
Listing Status Sold
Purchase Type For Sale
Square Footage 2,200 sqft
Price per Sqft $205
Subdivision South Riding
MLS Listing ID VALO383288
Sold Date 06/20/19
Style Other
Bedrooms 3
Full Baths 2
Half Baths 1
HOA Fees $86/mo
HOA Y/N Y
Abv Grd Liv Area 2,200
Originating Board BRIGHT
Year Built 2001
Annual Tax Amount $4,413
Tax Year 2019
Lot Size 2,178 Sqft
Acres 0.05
Property Description
Beautiful and well maintained 3 bedroom, 2.5 bathroom, 2 car garage home w/fresh paint throughout. Main level has dramatic 10 foot ceilings. Kitchen has granite counters, recessed lights, stainless steel appliances and nice sized pantry. Spacious family room leads out to rear deck. 2nd level is devoted to Large Master bedroom and separate study/computer loft area. Master bedroom has dual walking closets.Master Bathroom with soaking tub and separate shower. Master bedroom level has open loft area, great for home office. Uppermost level with 2 spacious bedrooms, each with walk in closets, jack and jill bath and additional flex space/retreat between rooms. Short stroll to school, several parks and open fields. New roof in 2016 and New HVAC in 2018 give you the peace of mind that this home has been taken care of inside and out. Truly must see to appreciate the exceptional care.
Location
State VA
County Loudoun
Zoning RESIDENTIAL
Rooms
Other Rooms Living Room, Primary Bedroom, Bedroom 2, Bedroom 3, Kitchen, Great Room, Laundry, Loft, Bonus Room, Primary Bathroom
Interior
Interior Features Breakfast Area, Dining Area, Family Room Off Kitchen, Walk-in Closet(s), Upgraded Countertops, Pantry, Recessed Lighting, Primary Bath(s), Kitchen - Island, Floor Plan - Open
Heating Central
Cooling Central A/C
Flooring Carpet, Laminated
Fireplaces Number 1
Fireplaces Type Gas/Propane, Insert
Equipment Built-In Microwave, Dishwasher, Disposal, Dryer, Washer, Stainless Steel Appliances, Stove, Refrigerator, Icemaker
Fireplace Y
Window Features Double Pane,Screens
Appliance Built-In Microwave, Dishwasher, Disposal, Dryer, Washer, Stainless Steel Appliances, Stove, Refrigerator, Icemaker
Heat Source Natural Gas
Laundry Has Laundry, Upper Floor
Exterior
Garage Garage - Rear Entry
Garage Spaces 2.0
Amenities Available Basketball Courts, Club House, Common Grounds, Community Center, Exercise Room, Fitness Center, Jog/Walk Path, Lake, Party Room, Pier/Dock, Pool - Outdoor, Volleyball Courts, Tot Lots/Playground, Tennis Courts, Swimming Pool, Soccer Field, Recreational Center
Waterfront N
Water Access N
Accessibility None
Parking Type Detached Garage
Total Parking Spaces 2
Garage Y
Building
Lot Description Cleared, Front Yard, Landscaping, PUD, Rear Yard
Story 3+
Sewer Public Sewer
Water Public
Architectural Style Other
Level or Stories 3+
Additional Building Above Grade, Below Grade
New Construction N
Schools
Elementary Schools Hutchison Farm
Middle Schools J. Michael Lunsford
High Schools Freedom
School District Loudoun County Public Schools
Others
Pets Allowed Y
HOA Fee Include Common Area Maintenance,Pool(s),Reserve Funds,Snow Removal,Trash,Pier/Dock Maintenance
Senior Community No
Tax ID 165188952000
Ownership Fee Simple
SqFt Source Assessor
Acceptable Financing Conventional, Cash, FHA, VA, USDA, VHDA
Listing Terms Conventional, Cash, FHA, VA, USDA, VHDA
Financing Conventional,Cash,FHA,VA,USDA,VHDA
Special Listing Condition Standard
Pets Description Cats OK, Dogs OK
Read Less Info
Want to know what your home might be worth? Contact us for a FREE valuation!

Our team is ready to help you sell your home for the highest possible price ASAP

Bought with Yusur Almukhtar • Samson Properties

"My job is to find and attract mastery-based agents to the office, protect the culture, and make sure everyone is happy! "






