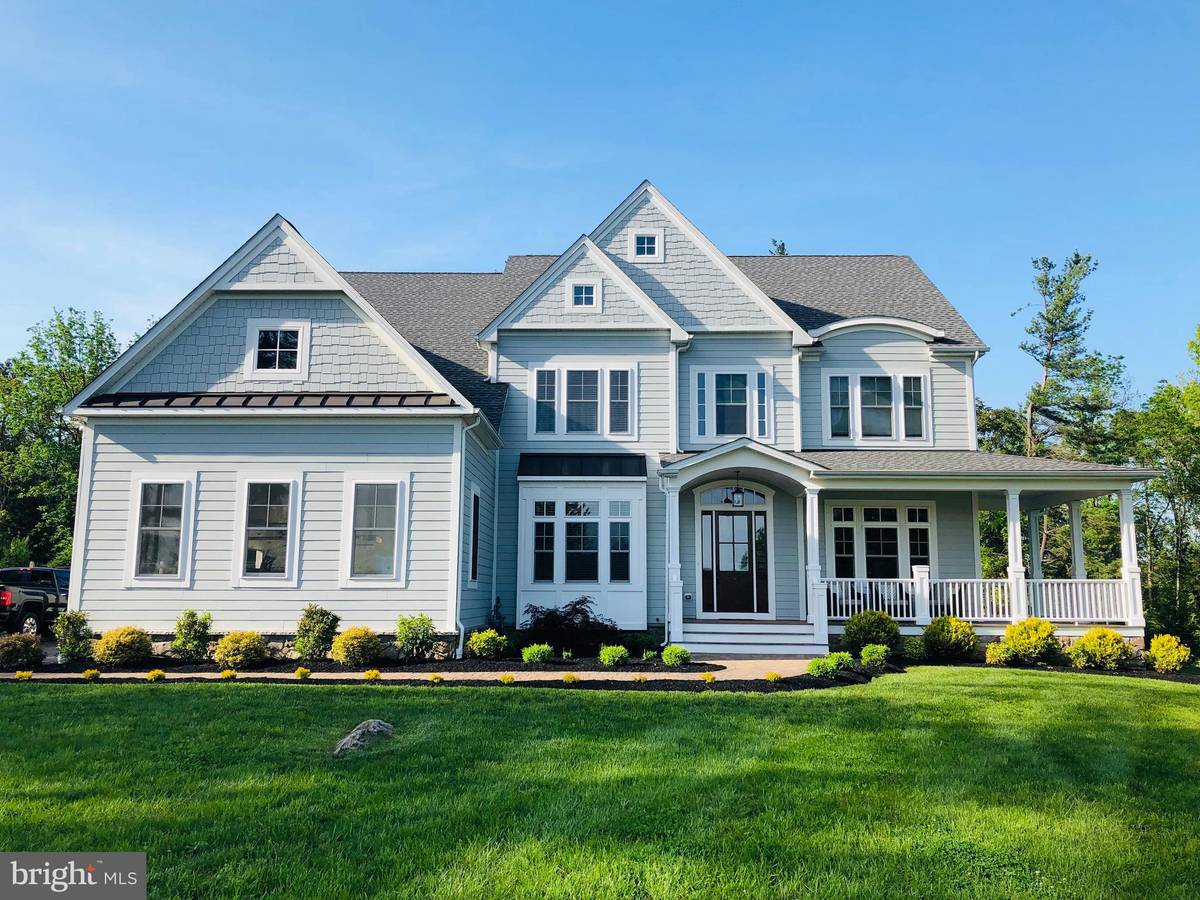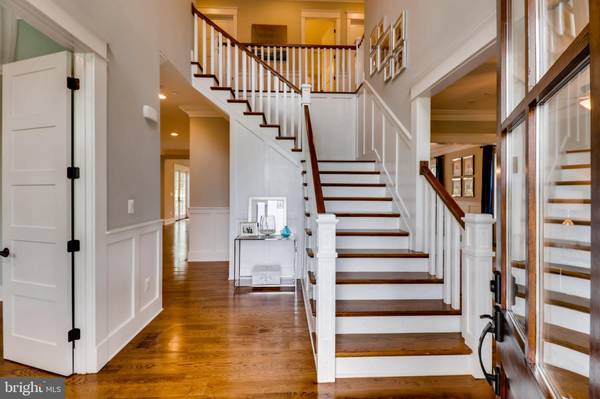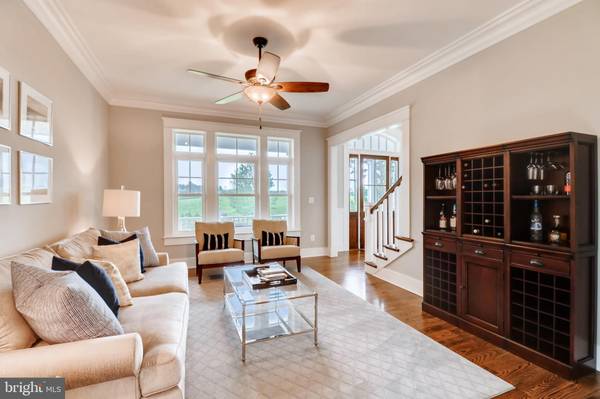$975,000
$975,000
For more information regarding the value of a property, please contact us for a free consultation.
5 Beds
5 Baths
4,136 SqFt
SOLD DATE : 06/19/2019
Key Details
Sold Price $975,000
Property Type Single Family Home
Sub Type Detached
Listing Status Sold
Purchase Type For Sale
Square Footage 4,136 sqft
Price per Sqft $235
Subdivision Wellington
MLS Listing ID MDHW263410
Sold Date 06/19/19
Style Colonial
Bedrooms 5
Full Baths 4
Half Baths 1
HOA Fees $25/ann
HOA Y/N Y
Abv Grd Liv Area 4,136
Originating Board BRIGHT
Year Built 2015
Annual Tax Amount $12,867
Tax Year 2018
Lot Size 2.740 Acres
Acres 2.74
Property Description
Custom built energy efficient 3 year old home, in the heart of Glenwood, within the prestigious community of Wellington. Maintenance free home with hardiplank siding, pvc exterior trim, and composite front porch. Rare 10' ceilings on the main and upper levels and 9' ceilings in the basement. Stunning 8' solid core doors and custom trim work throughout with exquisite attention to detail. Kitchen is straight out of a magazine with designer cabinets and quartzite counters, high end commercial grade appliances, and sprawling island. The kitchen is open to the enormous family room with 8' patio doors across the back, coffered ceilings, and a high end customizable gas fireplace with gorgeous built-ins that surround. Large master bedroom, walk-in closet with custom built-ins and a window that makes it feel like a beautiful sitting room. Wow factor master bathroom! Designed with beautiful carrara marble tile, undermount high end Jacuzzi tub. Plenty of room for 2 in this enormous shower with multiple shower heads and handheld. Upstairs laundry room with enough room for sorting baskets and leaving the iron out for daily use. Dream basement with gym (or optional bedroom), large theater room, custom bar with beautiful reclaimed black walnut countertops. Large fenced in yard with beautiful landscaping that surround the house. Oversized 3 car garage with built in shelving. Home automation with full lighting and audio control throughout the house.
Location
State MD
County Howard
Zoning RCDEO
Rooms
Basement Fully Finished, Walkout Stairs, Sump Pump, Rear Entrance, Outside Entrance, Interior Access, Full
Interior
Hot Water Natural Gas
Heating Central
Cooling Central A/C
Flooring Hardwood, Carpet, Ceramic Tile
Fireplaces Number 1
Fireplace Y
Heat Source Natural Gas, Electric
Exterior
Garage Garage - Side Entry, Built In, Oversized
Garage Spaces 3.0
Waterfront N
Water Access N
Roof Type Architectural Shingle
Accessibility None
Parking Type Attached Garage
Attached Garage 3
Total Parking Spaces 3
Garage Y
Building
Story 3+
Sewer On Site Septic
Water Private, Well
Architectural Style Colonial
Level or Stories 3+
Additional Building Above Grade, Below Grade
New Construction N
Schools
Elementary Schools Bushy Park
Middle Schools Glenwood
High Schools Glenelg
School District Howard County Public School System
Others
HOA Fee Include Lawn Maintenance
Senior Community No
Tax ID 1404349229
Ownership Fee Simple
SqFt Source Estimated
Special Listing Condition Standard
Read Less Info
Want to know what your home might be worth? Contact us for a FREE valuation!

Our team is ready to help you sell your home for the highest possible price ASAP

Bought with Minhthu T Nguyen • RE/MAX Excellence Realty

"My job is to find and attract mastery-based agents to the office, protect the culture, and make sure everyone is happy! "






