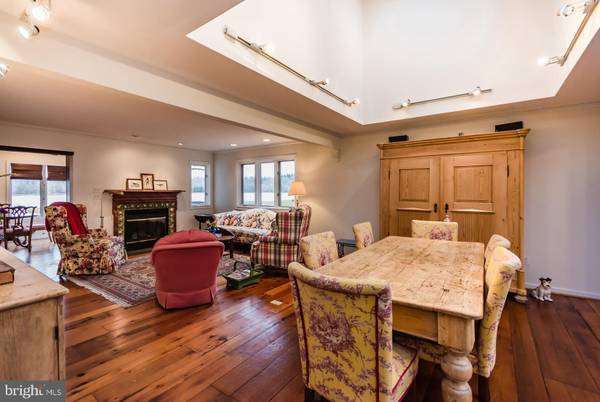$469,900
$469,900
For more information regarding the value of a property, please contact us for a free consultation.
4 Beds
5 Baths
3,600 SqFt
SOLD DATE : 06/24/2019
Key Details
Sold Price $469,900
Property Type Townhouse
Sub Type End of Row/Townhouse
Listing Status Sold
Purchase Type For Sale
Square Footage 3,600 sqft
Price per Sqft $130
Subdivision Hersheys Mill
MLS Listing ID PACT455460
Sold Date 06/24/19
Style Ranch/Rambler
Bedrooms 4
Full Baths 5
HOA Fees $549/qua
HOA Y/N Y
Abv Grd Liv Area 2,050
Originating Board BRIGHT
Year Built 1986
Annual Tax Amount $5,670
Tax Year 2019
Lot Size 1,352 Sqft
Acres 0.03
Lot Dimensions 0.00 x 0.00
Property Description
A beautifully landscaped Entrance welcomes you to 891 Jefferson Way...a true "Gem" in a "Priceless Setting!" This unique, End Unit Town Home overlooks the Pond, with a different, amazing sunset every night, awesome views of heron, geese, deer, fox, and an occasional swan...an array of nature at it's best...a true "feast for the senses!" In addition, the walking trail is only steps away. Conveniently located close to the Tennis Courts, Pool, and Community Center, this 4 Bedroom, 5 Full Bath Home features exquisite details & upgrades throughout the Main Floor & the fully finished, walk-out Lower Level. Custom features too numerous to list, must be experienced to appreciate! Enter into a welcoming Foyer that leads you into the open Living and Dining Area, & State of the Art Kitchen. Among the many Kitchen features are marble Counter Tops; Authentic Beamed Ceiling; AGA Stove, nicely complimented with a "Pot Filler; two Farmhouse Sinks; a Wolf two burner Induction Stove, Wolf Steamer, & much more. Kitchen, Dining & Fireside Living Room (which opens to the Enclosed Sun Porch), all enjoy the Pond View. A small, but, adequate deck is accessed from the Enclosed Sun Porch. The spacious, Walk-Out Lower Level includes a Great Room equipped with a Wet Bar, & Sauna; Bedroom w Full Bath, plus an additional Yoga/Office/Craft Room with large Double Cedar Closet & Full Bath...all finished with the same quality craftsmanship as the Main Level. There is also a separate, unfinished Storage Area. From the outstanding, Wide-Planked Hardwood Floors; "Chef's Kitchen," Custom Built-ins & Mill Work...to the beautiful Pond View...your preview is more than a visit...it's an Experience!
Location
State PA
County Chester
Area East Goshen Twp (10353)
Zoning R2
Direction East
Rooms
Other Rooms Living Room, Dining Room, Primary Bedroom, Bedroom 2, Kitchen, Den, Great Room, Additional Bedroom
Basement Full, Fully Finished, Walkout Level, Windows
Main Level Bedrooms 3
Interior
Interior Features Built-Ins, Cedar Closet(s), Combination Kitchen/Dining, Crown Moldings, Entry Level Bedroom, Floor Plan - Open, Kitchen - Gourmet, Kitchen - Island, Skylight(s), Wood Floors, Sauna
Hot Water Electric
Heating Heat Pump(s)
Cooling Central A/C
Flooring Hardwood, Carpet
Fireplaces Number 1
Fireplaces Type Mantel(s), Wood
Fireplace Y
Heat Source Electric
Laundry Main Floor
Exterior
Garage Garage - Front Entry
Garage Spaces 2.0
Amenities Available Pool - Outdoor, Tennis Courts
Waterfront N
Water Access N
View Pond
Roof Type Shingle
Accessibility Chairlift, Entry Slope <1', Grab Bars Mod, Other Bath Mod, Ramp - Main Level
Parking Type Detached Garage, Parking Lot
Total Parking Spaces 2
Garage Y
Building
Story 2
Sewer Public Sewer
Water Public
Architectural Style Ranch/Rambler
Level or Stories 2
Additional Building Above Grade, Below Grade
New Construction N
Schools
School District West Chester Area
Others
HOA Fee Include Alarm System,Common Area Maintenance,Ext Bldg Maint,Lawn Maintenance,Management,Parking Fee,Pool(s),Sewer,Snow Removal,Trash,Water,Other
Senior Community Yes
Age Restriction 55
Tax ID 53-02 -0843
Ownership Fee Simple
SqFt Source Assessor
Acceptable Financing Conventional, Cash
Horse Property N
Listing Terms Conventional, Cash
Financing Conventional,Cash
Special Listing Condition Standard
Read Less Info
Want to know what your home might be worth? Contact us for a FREE valuation!

Our team is ready to help you sell your home for the highest possible price ASAP

Bought with Janice M Brown • Wagner Real Estate

"My job is to find and attract mastery-based agents to the office, protect the culture, and make sure everyone is happy! "






