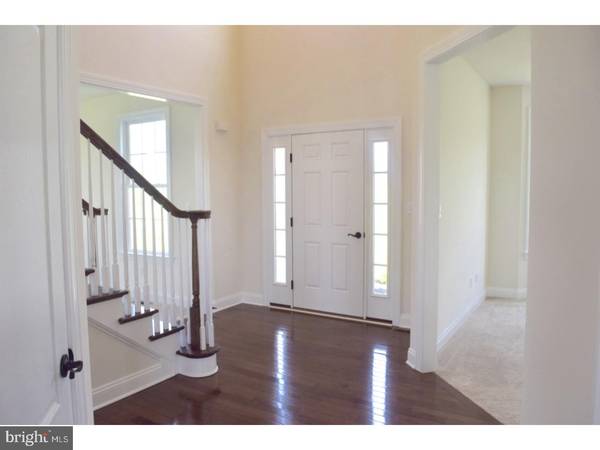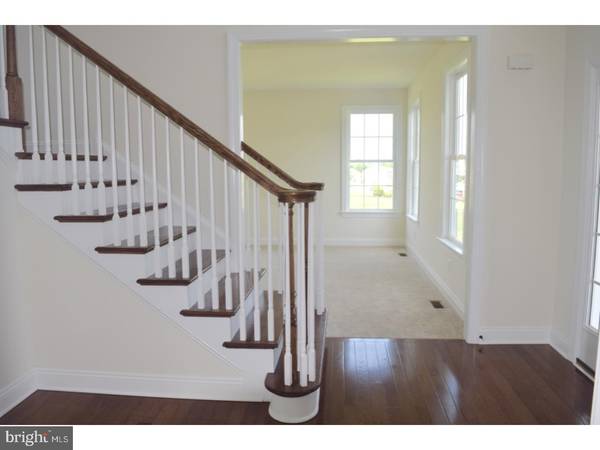$640,000
$649,900
1.5%For more information regarding the value of a property, please contact us for a free consultation.
4 Beds
3 Baths
3,350 SqFt
SOLD DATE : 05/29/2019
Key Details
Sold Price $640,000
Property Type Single Family Home
Sub Type Detached
Listing Status Sold
Purchase Type For Sale
Square Footage 3,350 sqft
Price per Sqft $191
Subdivision Franconia Meadows
MLS Listing ID 1001750480
Sold Date 05/29/19
Style Colonial
Bedrooms 4
Full Baths 2
Half Baths 1
HOA Y/N N
Abv Grd Liv Area 3,350
Originating Board TREND
Year Built 2018
Annual Tax Amount $1,370
Tax Year 2018
Lot Size 1.377 Acres
Acres 1.38
Lot Dimensions 0 BY 0
Property Description
Welcome to this stunning custom home with refined elegance and sweeping views of the valley, masterfully crafted by Better Living Homes Inc. You will love the dark hardwood floors and open floor plan for easy entertaining. Some of the special features include: gourmet kitchen with large island, beautiful cabinetry, soft close drawers, granite countertops, stainless steel GE profile appliances, and an industrial range hood over gas cooking. The sliding doors lead to the expansive backyard with lots of privacy ready for you to customize your own outdoor dream living space. Our great room boasts a magnificent wall of windows framing the granite fireplace, along with a cathedral ceiling which adds to the grandeur of this main gathering room. Completing the first floor is a study with a large bay window, formal living room, formal dining room with crown molding, chair rail, and tray ceiling, a lovely powder room, laundry room, and an oversized 2 car garage. Our luxurious master suite includes tray ceilings, recessed lighting, an adjoining study, extensive walk-in closet, and master bathroom with double vanity and large soaking tub. Two of the three additional spacious bedrooms have their own walk-in closets. There is also a second full bathroom with a double sink vanity. A very special feature of this builder's floor plan is the second staircase for easy access from the great room. This home is fabulous to see and easy to show.
Location
State PA
County Montgomery
Area Franconia Twp (10634)
Zoning R175
Direction Northwest
Rooms
Other Rooms Living Room, Dining Room, Primary Bedroom, Bedroom 2, Bedroom 3, Kitchen, Family Room, Bedroom 1, Study, Laundry, Other, Attic
Basement Full, Unfinished
Interior
Interior Features Primary Bath(s), Kitchen - Island, Ceiling Fan(s), Stall Shower, Kitchen - Eat-In, Breakfast Area, Carpet, Crown Moldings, Dining Area, Combination Kitchen/Living, Floor Plan - Open, Pantry, Upgraded Countertops, Walk-in Closet(s)
Hot Water Propane
Heating Forced Air
Cooling Central A/C
Flooring Wood, Fully Carpeted, Tile/Brick
Fireplaces Number 1
Fireplaces Type Stone, Gas/Propane
Equipment Cooktop, Oven - Wall, Oven - Self Cleaning, Dishwasher, Disposal, Built-In Microwave
Fireplace Y
Window Features Energy Efficient
Appliance Cooktop, Oven - Wall, Oven - Self Cleaning, Dishwasher, Disposal, Built-In Microwave
Heat Source Propane - Owned
Laundry Main Floor
Exterior
Garage Inside Access, Oversized
Garage Spaces 5.0
Utilities Available Cable TV
Waterfront N
Water Access N
Roof Type Pitched,Shingle
Accessibility None
Parking Type Driveway, Attached Garage, Off Street
Attached Garage 2
Total Parking Spaces 5
Garage Y
Building
Lot Description Sloping, Open, Front Yard, Rear Yard, SideYard(s)
Story 2
Foundation Concrete Perimeter
Sewer Public Sewer
Water Public
Architectural Style Colonial
Level or Stories 2
Additional Building Above Grade
Structure Type Cathedral Ceilings,9'+ Ceilings,High
New Construction Y
Schools
Elementary Schools Franconia
School District Souderton Area
Others
Senior Community No
Tax ID 34-00-00002-099
Ownership Fee Simple
SqFt Source Estimated
Security Features Security System
Acceptable Financing Conventional, VA, FHA 203(b)
Listing Terms Conventional, VA, FHA 203(b)
Financing Conventional,VA,FHA 203(b)
Special Listing Condition Standard
Read Less Info
Want to know what your home might be worth? Contact us for a FREE valuation!

Our team is ready to help you sell your home for the highest possible price ASAP

Bought with Jessica A Kooker • Keller Williams Real Estate-Montgomeryville

"My job is to find and attract mastery-based agents to the office, protect the culture, and make sure everyone is happy! "






