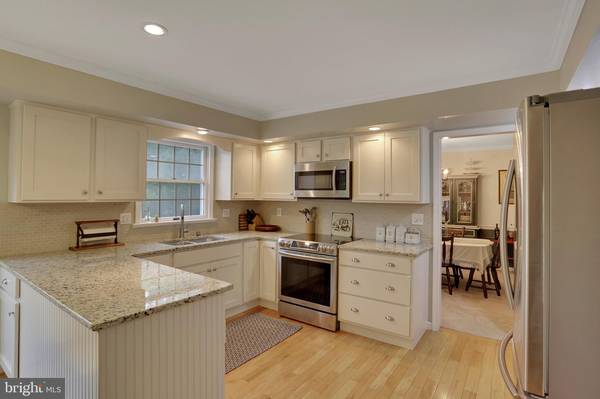$380,000
$379,900
For more information regarding the value of a property, please contact us for a free consultation.
4 Beds
4 Baths
3,414 SqFt
SOLD DATE : 06/26/2019
Key Details
Sold Price $380,000
Property Type Single Family Home
Sub Type Detached
Listing Status Sold
Purchase Type For Sale
Square Footage 3,414 sqft
Price per Sqft $111
Subdivision Hampden Heights
MLS Listing ID PACB112416
Sold Date 06/26/19
Style Traditional
Bedrooms 4
Full Baths 2
Half Baths 2
HOA Fees $2/ann
HOA Y/N Y
Abv Grd Liv Area 2,514
Originating Board BRIGHT
Year Built 1985
Annual Tax Amount $3,856
Tax Year 2018
Lot Size 0.330 Acres
Acres 0.33
Property Description
Lovely, well appointed traditional home in desirable Hampden Heights. Every room welcomes you home. Sunlit eat in kitchen with upgraded counters, tile back splash and attractive cabinetry. Enjoy dining in the formal dining room or alfresco on the deck overlooking the beautifully landscaped fenced backyard with in ground pool. Relax and play in the family room with brick mantled fireplace. 2nd floor owners suite with private bath and walk in closet, 3 additional spacious bedrooms and convenient laundry area. And there's more! Lower level fully finished walk out basement with bonus room, wet bar, office and half bath. Perfect to entertain the pool party crowd! Tons of closet and storage space in addition to 2 care oversize garage. All conveniently located to just about everything! Don't wait to be the next proud owner of this beautiful home.
Location
State PA
County Cumberland
Area Hampden Twp (14410)
Zoning RESIDENTIAL
Rooms
Other Rooms Living Room, Dining Room, Primary Bedroom, Bedroom 2, Bedroom 3, Bedroom 4, Kitchen, Family Room, Laundry, Office, Utility Room, Primary Bathroom, Full Bath, Half Bath
Basement Daylight, Full, Interior Access, Outside Entrance, Walkout Level, Fully Finished
Interior
Interior Features Bar, Ceiling Fan(s), Chair Railings, Crown Moldings, Family Room Off Kitchen, Formal/Separate Dining Room, Kitchen - Eat-In, Primary Bath(s), Pantry, Recessed Lighting, Upgraded Countertops, Walk-in Closet(s), Wet/Dry Bar, Wood Floors
Heating Forced Air
Cooling Central A/C
Fireplaces Number 1
Fireplaces Type Brick, Mantel(s)
Equipment Dishwasher, Disposal, Dryer, Microwave, Oven - Self Cleaning, Refrigerator, Stove, Washer
Fireplace Y
Appliance Dishwasher, Disposal, Dryer, Microwave, Oven - Self Cleaning, Refrigerator, Stove, Washer
Heat Source Natural Gas
Exterior
Exterior Feature Balcony, Deck(s), Patio(s)
Garage Garage - Front Entry
Garage Spaces 4.0
Pool In Ground, Fenced
Waterfront N
Water Access N
Accessibility None
Porch Balcony, Deck(s), Patio(s)
Parking Type Attached Garage, Driveway, On Street, Off Street
Attached Garage 2
Total Parking Spaces 4
Garage Y
Building
Story 2
Sewer Public Sewer
Water Public
Architectural Style Traditional
Level or Stories 2
Additional Building Above Grade, Below Grade
New Construction N
Schools
School District Cumberland Valley
Others
HOA Fee Include Common Area Maintenance
Senior Community No
Tax ID 10-18-1325-012
Ownership Fee Simple
SqFt Source Assessor
Acceptable Financing Cash, Conventional, VA
Listing Terms Cash, Conventional, VA
Financing Cash,Conventional,VA
Special Listing Condition Standard
Read Less Info
Want to know what your home might be worth? Contact us for a FREE valuation!

Our team is ready to help you sell your home for the highest possible price ASAP

Bought with LORI JERRY • Berkshire Hathaway HomeServices Homesale Realty

"My job is to find and attract mastery-based agents to the office, protect the culture, and make sure everyone is happy! "






