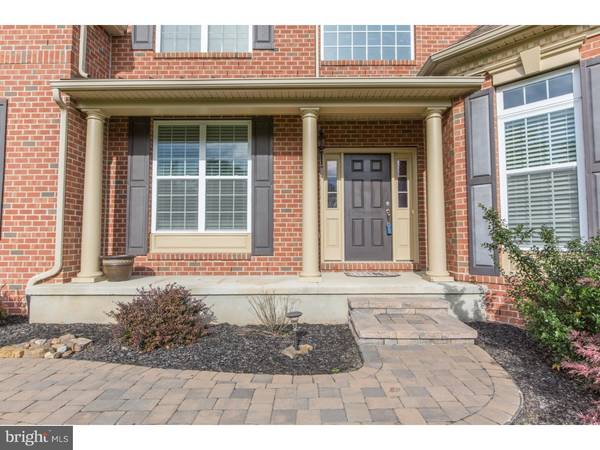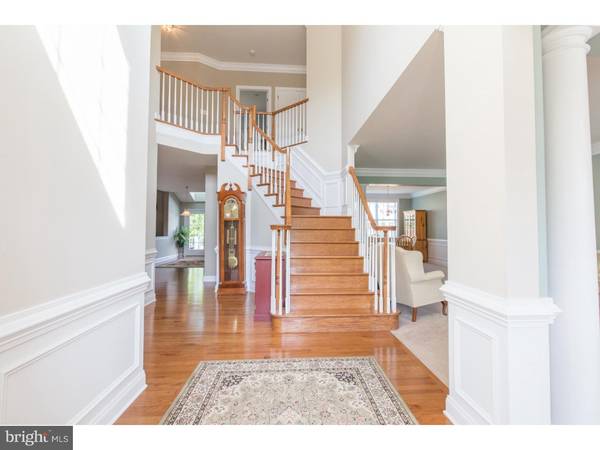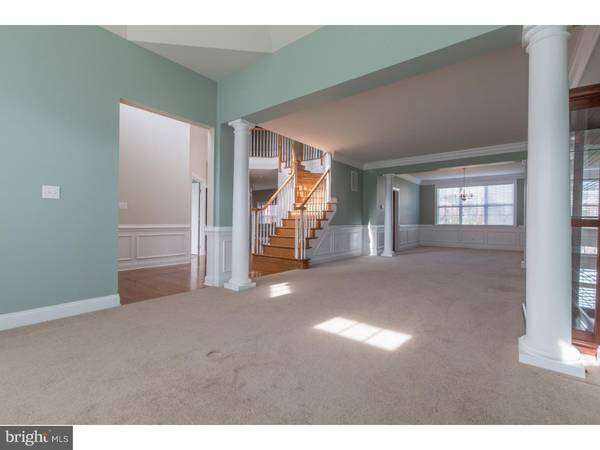$612,000
$624,900
2.1%For more information regarding the value of a property, please contact us for a free consultation.
4 Beds
3 Baths
3,662 SqFt
SOLD DATE : 06/26/2019
Key Details
Sold Price $612,000
Property Type Single Family Home
Sub Type Detached
Listing Status Sold
Purchase Type For Sale
Square Footage 3,662 sqft
Price per Sqft $167
Subdivision Plumstead Woods
MLS Listing ID 1002054564
Sold Date 06/26/19
Style Colonial
Bedrooms 4
Full Baths 2
Half Baths 1
HOA Fees $130/mo
HOA Y/N Y
Abv Grd Liv Area 3,662
Originating Board TREND
Year Built 2015
Annual Tax Amount $10,931
Tax Year 2018
Lot Size 0.399 Acres
Acres 0.4
Lot Dimensions 236X132
Property Description
Only 3 years Old, this well-appointed Columbia II model was designed using today's open concept floor plans and features throughout. Plumstead Woods is a beautiful Toll Brothers Estate community with sidewalks and access to walking trails. Just minutes from Doylestown with easy access to many major commuting routes to New Jersey, New York or Philadelphia. Follow the gleaming hardwood floors from the 2-story entrance foyer to the spacious kitchen with granite countertops, stainless steel appliances and 42" Cherry cabinetry. A vaulted ceiling with skylight and French doors fill the breakfast room with sunlight to start the day inside or out on the large back deck. Open to the cozy living room with a vaulted ceiling, back staircase, and floor-to-ceiling stone gas fireplace. Conveniently located next to the kitchen, the dining room and adjoining living room are adorned with detailed trim and highlighted by a turret-style library with tray ceiling and windows all around. The laundry room is located on the main level and provides access to the 2-car side entry garage. Upstairs the main bedroom suite offers a tray ceiling, sitting area, large walk-in closet, and bathroom with double sinks, soaking tub and separate stall shower. Three additional bedrooms are all nicely-sized and share the hall bathroom. The full basement provides storage or the option for more living space. New sump pump with back-up. Whole house water softener. All this in award-winning Central Bucks School District - make your appointment today!
Location
State PA
County Bucks
Area Plumstead Twp (10134)
Zoning R2
Rooms
Other Rooms Living Room, Dining Room, Primary Bedroom, Bedroom 2, Bedroom 3, Kitchen, Family Room, Bedroom 1, Other, Attic
Basement Full, Unfinished
Interior
Interior Features Primary Bath(s), Kitchen - Island, Butlers Pantry, Ceiling Fan(s), Stall Shower, Dining Area
Hot Water Natural Gas
Heating Forced Air
Cooling Central A/C
Flooring Wood, Fully Carpeted, Vinyl, Tile/Brick
Fireplaces Number 1
Fireplaces Type Stone, Gas/Propane
Equipment Cooktop, Oven - Wall, Oven - Self Cleaning, Dishwasher, Built-In Microwave
Fireplace Y
Appliance Cooktop, Oven - Wall, Oven - Self Cleaning, Dishwasher, Built-In Microwave
Heat Source Natural Gas
Laundry Main Floor
Exterior
Exterior Feature Deck(s), Porch(es)
Garage Inside Access
Garage Spaces 5.0
Utilities Available Cable TV
Waterfront N
Water Access N
Roof Type Pitched,Shingle
Accessibility None
Porch Deck(s), Porch(es)
Attached Garage 2
Total Parking Spaces 5
Garage Y
Building
Lot Description Level, Front Yard, Rear Yard, SideYard(s)
Story 2
Sewer Public Sewer
Water Public
Architectural Style Colonial
Level or Stories 2
Additional Building Above Grade
Structure Type Cathedral Ceilings
New Construction N
Schools
Elementary Schools Groveland
Middle Schools Tohickon
High Schools Central Bucks High School East
School District Central Bucks
Others
HOA Fee Include Common Area Maintenance
Senior Community No
Tax ID 34-004-055-021
Ownership Fee Simple
SqFt Source Assessor
Acceptable Financing Conventional, FHA 203(b)
Listing Terms Conventional, FHA 203(b)
Financing Conventional,FHA 203(b)
Special Listing Condition Standard
Read Less Info
Want to know what your home might be worth? Contact us for a FREE valuation!

Our team is ready to help you sell your home for the highest possible price ASAP

Bought with Dominic Bonitatis IV • Coldwell Banker Hearthside-Doylestown

"My job is to find and attract mastery-based agents to the office, protect the culture, and make sure everyone is happy! "






