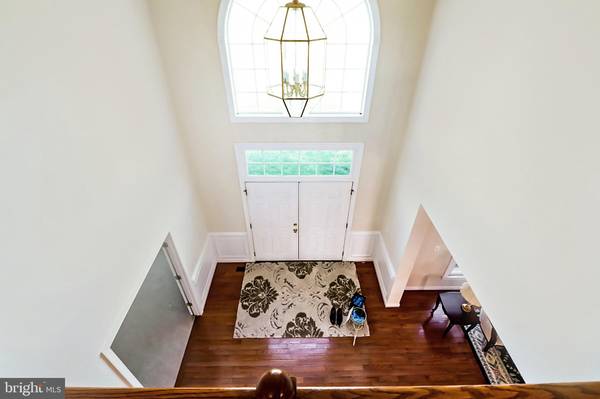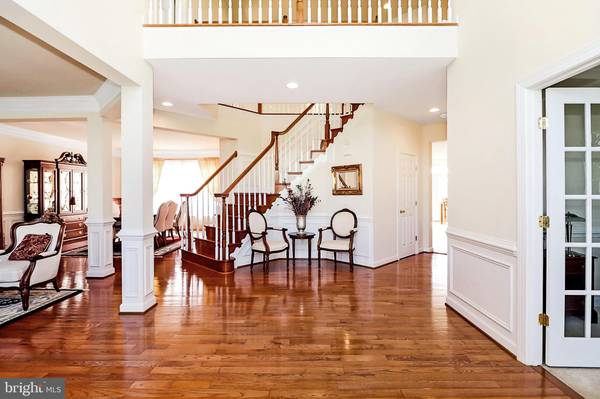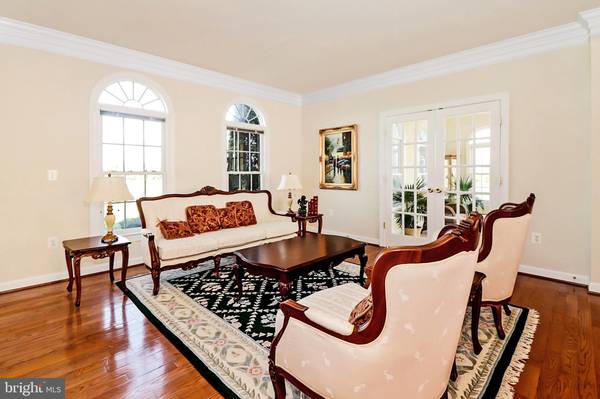$859,000
$859,000
For more information regarding the value of a property, please contact us for a free consultation.
4 Beds
4 Baths
5,704 SqFt
SOLD DATE : 06/26/2019
Key Details
Sold Price $859,000
Property Type Single Family Home
Sub Type Detached
Listing Status Sold
Purchase Type For Sale
Square Footage 5,704 sqft
Price per Sqft $150
Subdivision Green Gables
MLS Listing ID VAPW465210
Sold Date 06/26/19
Style Colonial
Bedrooms 4
Full Baths 3
Half Baths 1
HOA Fees $100/ann
HOA Y/N Y
Abv Grd Liv Area 5,704
Originating Board BRIGHT
Year Built 2005
Annual Tax Amount $10,003
Tax Year 2018
Lot Size 10.018 Acres
Acres 10.02
Property Description
OPEN HOUSE 5/19 1-4PM. Call agent 571-758-2995 at the gate for access. Amazing price for so much space and proximity to everything! Get away from the busy and noisy city life to this tranquil and serene home surrounded by open fields and trees, but be close enough to go to DC or surrounding cities. Lot consists of 10 acres of open field and trees straight behind the house. Conveniently located an hour outside of DC in Green Gables, a gated community of 50 homes all with 10+ acre lots. ***This house has an open floor plan and countless windows to let in natural light, there are two staircases, two fireplaces, a kitchen with granite countertops, large center island, Jenn-Air stainless steel appliances, 42-inch cherry wood cabinets, hardwood floors, ceramic tile floors, solarium facing the south, large mudroom with separate exterior door, butler s pantry, wet bar, extra-large walk-in pantry, a 3-car side-load garage, hobby center next to the kitchen, two-story family room, French doors to study and solarium, crown molding, second level loft and three-zone HVAC system. The master bedroom has a balcony, tray ceiling, sitting area, 3-sided gas fireplace, his and her closet. The master bathroom has his and her side, dual shower faucets, separate toilet, vanity and sinks, and a large soaking tub. Updated roof and recently painted exteriors. Additional 2900+ SF of unfinished space in the basement with walk-up stairway.*** Easily accessible via I-66 and Routes 15/29/234. 6 minutes from Willowsford and 12 minutes from Stone Ridge. 5 minutes away from Catharpin post office. Head to your favorite golf courses or hiking trails nearby. For equestrians, the large lot is perfect for your horse to roam. Build your own deck, patio, basketball court, swimming pool, sports field, horse track or whatever you want! Please check out the Virtual Tour! www.3670avonlea.com ALL OF THE EXISTING FURNITURE CONVEYS!
Location
State VA
County Prince William
Zoning A1
Direction East
Rooms
Basement Unfinished, Walkout Stairs
Interior
Interior Features Breakfast Area, Dining Area, Kitchen - Island, Kitchen - Table Space, Kitchen - Country, Primary Bath(s), Walk-in Closet(s)
Hot Water 60+ Gallon Tank
Heating Forced Air
Cooling Central A/C
Flooring Hardwood, Ceramic Tile, Carpet
Fireplaces Number 2
Fireplaces Type Mantel(s), Fireplace - Glass Doors
Equipment Dishwasher, Disposal, Dryer, Icemaker, Microwave, Oven/Range - Gas, Refrigerator, Stove, Washer
Furnishings Yes
Fireplace Y
Appliance Dishwasher, Disposal, Dryer, Icemaker, Microwave, Oven/Range - Gas, Refrigerator, Stove, Washer
Heat Source Propane - Owned
Laundry Main Floor
Exterior
Garage Garage Door Opener
Garage Spaces 3.0
Amenities Available Gated Community
Waterfront N
Water Access N
View Trees/Woods
Roof Type Architectural Shingle
Accessibility None
Parking Type Attached Garage, Driveway
Attached Garage 3
Total Parking Spaces 3
Garage Y
Building
Story 2
Sewer Septic = # of BR
Water Well
Architectural Style Colonial
Level or Stories 2
Additional Building Above Grade, Below Grade
Structure Type 9'+ Ceilings,2 Story Ceilings
New Construction N
Schools
Elementary Schools Gravely
Middle Schools Bull Run
High Schools Battlefield
School District Prince William County Public Schools
Others
HOA Fee Include Trash,Common Area Maintenance,Snow Removal,Security Gate
Senior Community No
Tax ID 7400232489
Ownership Fee Simple
SqFt Source Estimated
Horse Property Y
Horse Feature Horses Allowed
Special Listing Condition Standard
Read Less Info
Want to know what your home might be worth? Contact us for a FREE valuation!

Our team is ready to help you sell your home for the highest possible price ASAP

Bought with Mary Bowen • Long & Foster Real Estate, Inc.

"My job is to find and attract mastery-based agents to the office, protect the culture, and make sure everyone is happy! "






