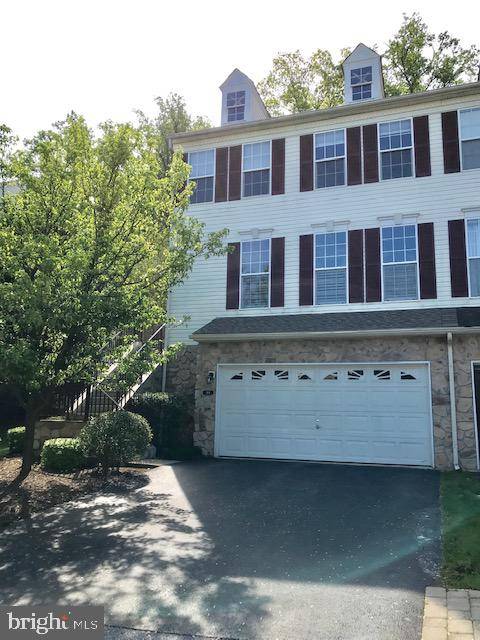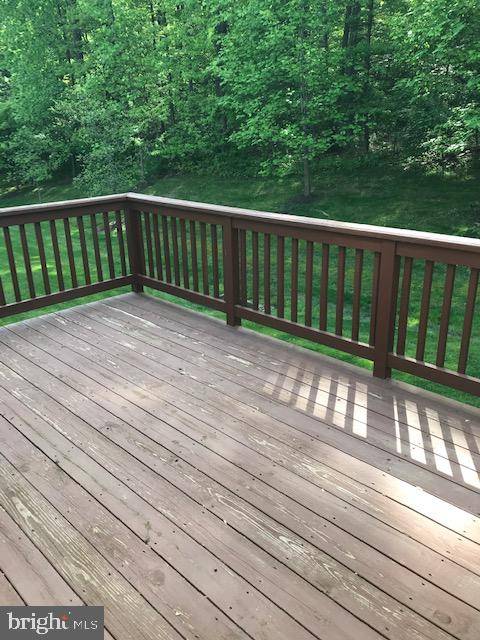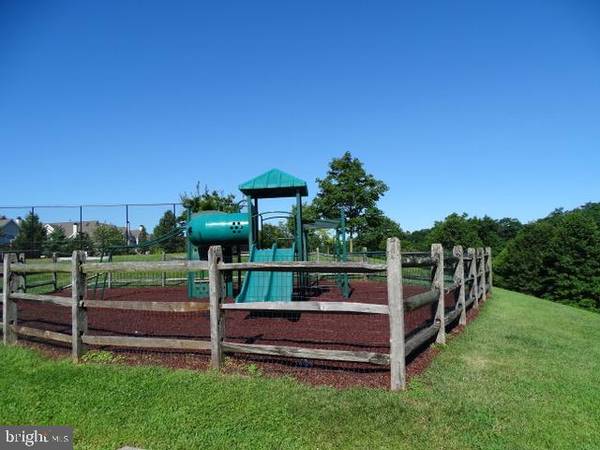$408,000
$405,000
0.7%For more information regarding the value of a property, please contact us for a free consultation.
3 Beds
3 Baths
2,929 Sqft Lot
SOLD DATE : 06/27/2019
Key Details
Sold Price $408,000
Property Type Townhouse
Sub Type Interior Row/Townhouse
Listing Status Sold
Purchase Type For Sale
Subdivision Whiteland Woods
MLS Listing ID PACT286854
Sold Date 06/27/19
Style Traditional
Bedrooms 3
Full Baths 2
Half Baths 1
HOA Fees $226/mo
HOA Y/N Y
Originating Board BRIGHT
Year Built 2002
Annual Tax Amount $5,154
Tax Year 2018
Lot Size 2,929 Sqft
Acres 0.07
Property Description
Previous buyer fell through, and seller is proactively pricing below the appraised amount of $414,000 and looking for a 30 day close. Absolutely pristine 3 Br, 2.5 bath END UNIT townhome near Exton trains station. Lots of natural light. $85,000 worth of updates in the last year including: gorgeous deluxe kitchen with pull-outs & stainless steel Kitchen Aid appliances, luxurious owner suite bath, rich dark wood flooring throughout 1st & 2nd floors, finished basement with movie theatre set-up, fresh paint, new light fixtures, plantation shutters, new water heater & new roof. The owner suite has 2 walk-in closets and a vaulted ceiling. The 2 car garage has bump-outs for storage. Community amenities include a playground, tennis court, clubhouse & pool. Buy soon & enjoy that pool!
Location
State PA
County Chester
Area West Whiteland Twp (10341)
Zoning R3
Rooms
Basement Full
Main Level Bedrooms 3
Interior
Interior Features Crown Moldings, Dining Area, Kitchen - Island, Primary Bath(s), Recessed Lighting, Skylight(s), Walk-in Closet(s), Stall Shower, Wood Floors
Hot Water Natural Gas
Heating Forced Air
Cooling Central A/C
Flooring Hardwood, Ceramic Tile
Fireplaces Number 1
Fireplaces Type Gas/Propane
Fireplace Y
Heat Source Natural Gas
Laundry Upper Floor
Exterior
Parking Features Built In
Garage Spaces 2.0
Water Access N
Accessibility None
Attached Garage 2
Total Parking Spaces 2
Garage Y
Building
Story 2
Sewer Public Sewer
Water Public
Architectural Style Traditional
Level or Stories 2
Additional Building Above Grade, Below Grade
New Construction N
Schools
Elementary Schools Mary C. Howse
High Schools B. Reed Henderson
School District West Chester Area
Others
HOA Fee Include Common Area Maintenance,Snow Removal,Lawn Maintenance
Senior Community No
Tax ID 41-05L-0201
Ownership Fee Simple
SqFt Source Estimated
Horse Property N
Special Listing Condition Standard
Read Less Info
Want to know what your home might be worth? Contact us for a FREE valuation!

Our team is ready to help you sell your home for the highest possible price ASAP

Bought with Jayabharathi Duraisamy • RE/MAX Preferred - West Chester
"My job is to find and attract mastery-based agents to the office, protect the culture, and make sure everyone is happy! "






