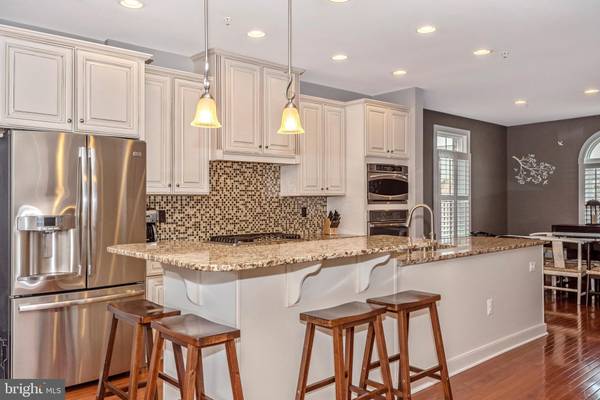$395,500
$399,900
1.1%For more information regarding the value of a property, please contact us for a free consultation.
3 Beds
4 Baths
2,200 SqFt
SOLD DATE : 06/28/2019
Key Details
Sold Price $395,500
Property Type Townhouse
Sub Type Interior Row/Townhouse
Listing Status Sold
Purchase Type For Sale
Square Footage 2,200 sqft
Price per Sqft $179
Subdivision Villages Of Urbana
MLS Listing ID MDFR234704
Sold Date 06/28/19
Style Traditional
Bedrooms 3
Full Baths 2
Half Baths 2
HOA Fees $111/mo
HOA Y/N Y
Abv Grd Liv Area 2,200
Originating Board BRIGHT
Year Built 2013
Annual Tax Amount $4,572
Tax Year 2018
Lot Size 1,579 Sqft
Acres 0.04
Property Description
Welcome home to this wonderful town house in the Villages of Urbana. It is an end unit and has 3 Bedrooms, 2 full bathrooms, 2 half bathrooms and many upgraded options and finishes. The gourmet kitchen features a center island with sink, dishwasher, and cabinets as well as a raised breakfast bar with enough seating for four. The kitchen also features stainless steel appliances, plenty of cabinets, gas cook top, microwave/convection oven, wall oven, and a tile back splash. The exhaust fan above the cook top vents to the outside. The granite counter tops have a beautiful gold tone. There is also a large walk in pantry with tons of space. The formal dining room is big enough to accommodate a table with seating for eight. The living/family room space is adjacent to the kitchen, perfect for entertaining and also opens to the balcony. The gas fireplace helps create a warm feeling in this space. This level also has a powder room. Beautiful hardwood floors cover the entire level. The large master bedroom features a tray ceiling and 2 walk in closets. The master bathroom has a double sink upgraded vanity with a granite top, ceramic tile floors and shower which also has two separate shower heads. There are two additional bedrooms and laundry on this level. This level also contains another full bathroom that has a granite top vanity with 2 sinks and ceramic tile flooring. The entry level of the home features an office or sitting space as well as a powder room. Lots of light fills this home with the many windows throughout. Other features include recessed lighting, tankless hot water heater, plantation shutters and blinds, two car attached garage and driveway space for two additional cars. The neighborhood is full of amenities with two pools with club houses, tot lots, basketball court, tennis court, library, seasonal farmers market, grocery store, restaurants, shops, medical resources, basically everything you need. Also close are main commuter routes and transportation.
Location
State MD
County Frederick
Zoning UNKNOWN
Rooms
Other Rooms Living Room, Dining Room, Primary Bedroom, Bedroom 2, Bedroom 3, Kitchen, Office, Bathroom 1, Primary Bathroom
Interior
Interior Features Air Filter System, Attic, Carpet, Ceiling Fan(s), Dining Area, Family Room Off Kitchen, Floor Plan - Open, Kitchen - Gourmet, Kitchen - Island, Primary Bath(s), Pantry, Recessed Lighting, Sprinkler System, Upgraded Countertops, Walk-in Closet(s), Window Treatments, Wood Floors
Hot Water Tankless
Heating Forced Air
Cooling Central A/C
Flooring Ceramic Tile, Carpet, Hardwood
Fireplaces Number 1
Fireplaces Type Gas/Propane
Equipment Air Cleaner, Built-In Microwave, Cooktop, Dishwasher, Disposal, Dryer, Exhaust Fan, Icemaker, Microwave, Oven - Wall, Refrigerator, Stainless Steel Appliances, Washer, Water Heater - Tankless
Furnishings No
Fireplace Y
Window Features Double Pane,Screens,Vinyl Clad
Appliance Air Cleaner, Built-In Microwave, Cooktop, Dishwasher, Disposal, Dryer, Exhaust Fan, Icemaker, Microwave, Oven - Wall, Refrigerator, Stainless Steel Appliances, Washer, Water Heater - Tankless
Heat Source Natural Gas
Laundry Upper Floor
Exterior
Exterior Feature Balcony
Garage Basement Garage, Garage - Rear Entry, Garage Door Opener, Inside Access
Garage Spaces 2.0
Amenities Available Basketball Courts, Common Grounds, Community Center, Exercise Room, Jog/Walk Path, Pool - Outdoor, Recreational Center, Tennis Courts, Tot Lots/Playground
Waterfront N
Water Access N
Roof Type Asphalt
Accessibility None
Porch Balcony
Parking Type Attached Garage
Attached Garage 2
Total Parking Spaces 2
Garage Y
Building
Story 3+
Sewer Public Sewer
Water Public
Architectural Style Traditional
Level or Stories 3+
Additional Building Above Grade, Below Grade
Structure Type 9'+ Ceilings
New Construction N
Schools
Elementary Schools Urbana
Middle Schools Urbana
High Schools Urbana
School District Frederick County Public Schools
Others
HOA Fee Include Common Area Maintenance,Pool(s),Recreation Facility,Road Maintenance,Snow Removal,Trash,Lawn Care Front,Lawn Care Side
Senior Community No
Tax ID 1107589584
Ownership Fee Simple
SqFt Source Assessor
Acceptable Financing Cash, Conventional, FHA, VA
Horse Property N
Listing Terms Cash, Conventional, FHA, VA
Financing Cash,Conventional,FHA,VA
Special Listing Condition Standard
Read Less Info
Want to know what your home might be worth? Contact us for a FREE valuation!

Our team is ready to help you sell your home for the highest possible price ASAP

Bought with Jennifer C Grove • Bach Real Estate

"My job is to find and attract mastery-based agents to the office, protect the culture, and make sure everyone is happy! "






