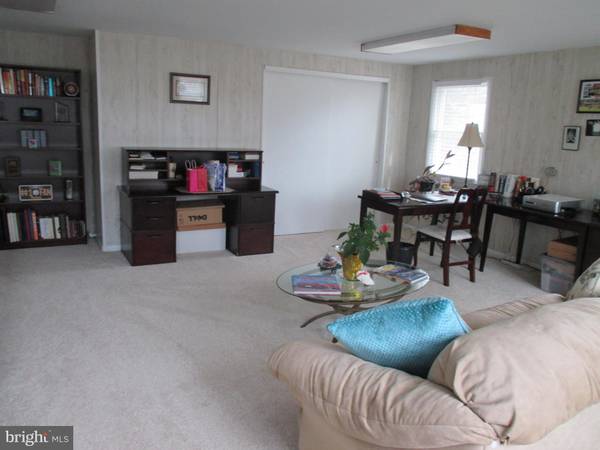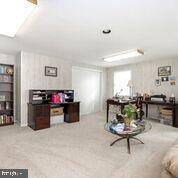$397,900
$399,900
0.5%For more information regarding the value of a property, please contact us for a free consultation.
3 Beds
3 Baths
1,922 SqFt
SOLD DATE : 06/27/2019
Key Details
Sold Price $397,900
Property Type Single Family Home
Sub Type Detached
Listing Status Sold
Purchase Type For Sale
Square Footage 1,922 sqft
Price per Sqft $207
Subdivision Red Gate Farm
MLS Listing ID PABU442084
Sold Date 06/27/19
Style Traditional,Colonial,Split Level
Bedrooms 3
Full Baths 2
Half Baths 1
HOA Y/N N
Abv Grd Liv Area 1,922
Originating Board BRIGHT
Year Built 1972
Annual Tax Amount $6,352
Tax Year 2018
Lot Size 1.130 Acres
Acres 1.13
Property Description
New price!!! Ready to move in! Immaculate traditional split on 1.3 acres in Buckingham! Beautiful brick home lovingly kept. Hardwoods on Main floor. Enter the property to a tiled floor entry with powder room off hallway. Great Room straight ahead with gorgeous stone fireplace, bookcases on either side, outside exit and possible window seat area. Cozy up with a book and a fire on cold, winter evenings. The original garage on this level has been converted to a huge office, or additional family room with closet. Bright light pervades. Also has an outside exit to driveway and an over-sized , detached two-car garage. Entrance to lower level is on this floor. Lower level has washer and dryer and ample storage space. Lovely wooden staircase provides access to the kitchen with refrigerator, range, microwave and peninsula which opens onto the warm and inviting breakfast room. There is a handy breakfast bar on peninsula as well. Double French doors open to screened-in porch from breakfast room. Porch boasts much light and space and opens up to the deck, replete with a retractable awning for warm weather protection. From the breakfast room you enter what could be a second living room. Seller currently uses that room for a massive dining room with a beautiful bow window which emits much sunlight and a view of front yard and the cul-de-sac. A few steps up from the dining room is a full bath and two bedrooms, one of which is the master suite. Large closets and a gorgeous marble, five-piece bathroom. Paint is bright and white throughout. Sky lights abound. Home has much light throughout. Yard is perfect for family games and all the good weather offers. Home comes with a snow blower!! Ample parking in driveway. If you want neutral decor, hardwoods and much space this is the home for you! This community is perfect as a bedroom community for NYC and Philadelphia, close to transportation. Being close to major routes comes with some noise. Not heard within the house. Please know this before viewing property. New roof in 2018. New oil tank in 2018.
Location
State PA
County Bucks
Area Buckingham Twp (10106)
Zoning R021
Direction South
Rooms
Other Rooms Living Room, Dining Room, Primary Bedroom, Bedroom 3, Kitchen, Family Room, Basement, Foyer, Breakfast Room, Sun/Florida Room, Office, Bathroom 2, Bathroom 3, Primary Bathroom
Basement Full, Unfinished
Interior
Interior Features Ceiling Fan(s), Floor Plan - Traditional, Kitchen - Country, Primary Bath(s), Pantry, Recessed Lighting, Skylight(s), Water Treat System, Wood Floors
Hot Water S/W Changeover
Heating Hot Water
Cooling Central A/C
Flooring Hardwood, Carpet, Tile/Brick
Fireplaces Number 1
Fireplaces Type Stone
Equipment Built-In Range, Dishwasher, Disposal, Microwave, Oven - Single
Fireplace Y
Window Features Double Pane
Appliance Built-In Range, Dishwasher, Disposal, Microwave, Oven - Single
Heat Source Oil
Laundry Lower Floor, Basement
Exterior
Exterior Feature Breezeway, Deck(s), Screened
Garage Garage - Front Entry, Garage Door Opener, Inside Access
Garage Spaces 2.0
Waterfront N
Water Access N
Roof Type Architectural Shingle
Street Surface Black Top
Accessibility 2+ Access Exits
Porch Breezeway, Deck(s), Screened
Road Frontage Boro/Township
Parking Type Driveway, Detached Garage, On Street
Total Parking Spaces 2
Garage Y
Building
Lot Description Backs to Trees, Cul-de-sac, Front Yard, Landscaping, Private, Rear Yard, Sloping
Story 3+
Sewer On Site Septic
Water Well
Architectural Style Traditional, Colonial, Split Level
Level or Stories 3+
Additional Building Above Grade, Below Grade
Structure Type Dry Wall
New Construction N
Schools
School District Central Bucks
Others
Senior Community No
Tax ID 06-029-015
Ownership Fee Simple
SqFt Source Estimated
Acceptable Financing Cash, Conventional, FHA
Horse Property N
Listing Terms Cash, Conventional, FHA
Financing Cash,Conventional,FHA
Special Listing Condition Standard
Read Less Info
Want to know what your home might be worth? Contact us for a FREE valuation!

Our team is ready to help you sell your home for the highest possible price ASAP

Bought with Jackson Poole • Jobin Realty

"My job is to find and attract mastery-based agents to the office, protect the culture, and make sure everyone is happy! "






