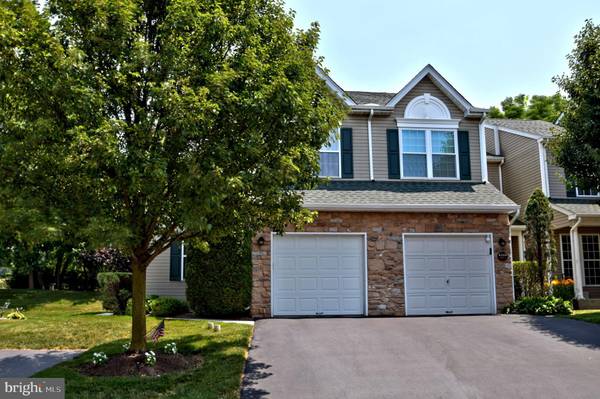$358,000
$350,000
2.3%For more information regarding the value of a property, please contact us for a free consultation.
3 Beds
3 Baths
3,203 SqFt
SOLD DATE : 06/18/2019
Key Details
Sold Price $358,000
Property Type Condo
Sub Type Condo/Co-op
Listing Status Sold
Purchase Type For Sale
Square Footage 3,203 sqft
Price per Sqft $111
Subdivision Club View Manor
MLS Listing ID PAMC598132
Sold Date 06/18/19
Style Traditional
Bedrooms 3
Full Baths 2
Half Baths 1
Condo Fees $250/mo
HOA Y/N N
Abv Grd Liv Area 2,271
Originating Board BRIGHT
Year Built 1997
Annual Tax Amount $4,259
Tax Year 2018
Lot Size 1,320 Sqft
Acres 0.03
Lot Dimensions x 0.00
Property Description
So much to love about this beautiful 3 BR/2 bath Town Home in Club View Manor, Plymouth Meeting. This convenient end unit with private entrance on quiet cul de sac street is in pristine condition, ready to move-in, and full of features and amenities you re sure to enjoy! The spacious and welcoming first floor plan features a formal living room that could be used as an office, an open family room with fireplace and a beautiful, fully-equipped modern kitchen with pass thru to the dining area. Also, off the bright and airy kitchen is a large deck overlooking the 15th Fairway to Heaven! Your resident golfer will be on cloud nine living next to the new 1912 Club. Upstairs, you ll enjoy looking out on the 1912 Club golf course from the roomy master suite, with a sitting room and spacious private bath. Two additional bedrooms, share the hall bath. Downstairs, you ll find a fully finished basement with state-of-the-art home theater where you can relax and enjoy movies, music, and more! Private garage and plenty of additional off-street parking are just minutes from the PA Turnpike, I476, I76, and the best shopping, dining, and entertainment in Montgomery County. Best of all, the living is easy in the Club View community with full year-round outdoor maintenance and great friendly helpful neighbors!
Location
State PA
County Montgomery
Area Plymouth Twp (10649)
Zoning D1
Direction North
Rooms
Other Rooms Living Room, Dining Room, Primary Bedroom, Bedroom 2, Kitchen, Family Room, Basement, Bedroom 1
Basement Full, Fully Finished
Interior
Interior Features Breakfast Area, Floor Plan - Open, Kitchen - Island
Heating Forced Air
Cooling Central A/C
Fireplaces Number 1
Fireplaces Type Gas/Propane
Fireplace Y
Heat Source Natural Gas
Laundry Upper Floor
Exterior
Exterior Feature Deck(s)
Garage Garage - Front Entry
Garage Spaces 1.0
Waterfront N
Water Access N
Roof Type Shingle
Accessibility None
Porch Deck(s)
Parking Type Attached Garage
Attached Garage 1
Total Parking Spaces 1
Garage Y
Building
Story 2
Sewer Public Sewer
Water Public
Architectural Style Traditional
Level or Stories 2
Additional Building Above Grade, Below Grade
New Construction N
Schools
Elementary Schools Plymouth
Middle Schools Colonial
High Schools Plymouth Whitemarsh
School District Colonial
Others
Senior Community No
Tax ID 49-00-04515-107
Ownership Fee Simple
SqFt Source Assessor
Special Listing Condition Standard
Read Less Info
Want to know what your home might be worth? Contact us for a FREE valuation!

Our team is ready to help you sell your home for the highest possible price ASAP

Bought with Thomas E. Skiffington • RE/MAX 440 - Perkasie

"My job is to find and attract mastery-based agents to the office, protect the culture, and make sure everyone is happy! "






