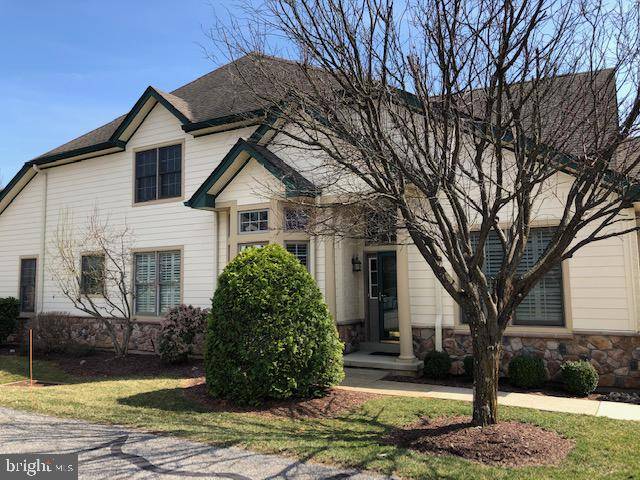$490,000
$510,000
3.9%For more information regarding the value of a property, please contact us for a free consultation.
3 Beds
3 Baths
3,196 SqFt
SOLD DATE : 06/28/2019
Key Details
Sold Price $490,000
Property Type Townhouse
Sub Type Interior Row/Townhouse
Listing Status Sold
Purchase Type For Sale
Square Footage 3,196 sqft
Price per Sqft $153
Subdivision Hersheys Mill
MLS Listing ID PACT474654
Sold Date 06/28/19
Style Traditional
Bedrooms 3
Full Baths 3
HOA Fees $453/qua
HOA Y/N Y
Abv Grd Liv Area 3,196
Originating Board BRIGHT
Year Built 2002
Annual Tax Amount $6,981
Tax Year 2018
Lot Size 2,614 Sqft
Acres 0.06
Lot Dimensions 0.00 x 0.00
Property Description
Welcome to this outstanding, cheery Chaddsford model end unit, with lots of windows. Designed to make the most of all the Living spaces, this three Bedroom, three Bath home has a Den and a large Family Room plus a Loft. The lovely white Kitchen has a huge pantry and a built-in desk area and is open to the Family Room with sliding door to the private Deck. The Master Bedroom has two generous walk-in closets and beautiful Master Bath. In addition to the second Bedroom and Bath on this Main Level, you have your Laundry Room. The Loft has a Sitting Area, third Bedroom and third Bath. The attached two car Garage can also fit your Golf Cart. The unfinished Lower Level is the full footprint of the house that gives you all the storage you will need - all this and Gas Heat. The Stucco in Yardley Village has been re-mediated and some of it has been replaced with Hardie Board. Hershey s Mill is an ACTIVE 55+ Community that give you the peace of mind of a gated community with 24 hour on site security. Enjoy the Pool, Tennis, Bocci, numerous clubs and social activities - with snow removal to your door and the beautiful landscaping is taken care of for you. The Buyer at time of settlement contributes $2082.00 to Hershey's Mill Master Association Capital Fund and $1360. 00 to the Yardley Village Capital Fund.
Location
State PA
County Chester
Area East Goshen Twp (10353)
Zoning R2
Rooms
Other Rooms Living Room, Dining Room, Primary Bedroom, Bedroom 2, Kitchen, Family Room, Loft
Basement Full, Unfinished
Main Level Bedrooms 2
Interior
Interior Features Ceiling Fan(s), Crown Moldings, Entry Level Bedroom, Family Room Off Kitchen, Primary Bath(s), Recessed Lighting, Stall Shower, Window Treatments, Wood Floors
Hot Water Natural Gas
Heating Forced Air
Cooling Central A/C
Fireplaces Number 1
Equipment Built-In Microwave
Appliance Built-In Microwave
Heat Source Natural Gas
Exterior
Garage Garage - Side Entry
Garage Spaces 4.0
Utilities Available Cable TV, Electric Available, Natural Gas Available, Phone, Under Ground
Amenities Available Gated Community, Golf Course Membership Available, Jog/Walk Path, Library, Pool - Outdoor, Security, Shuffleboard, Swimming Pool, Tennis Courts
Waterfront N
Water Access N
Roof Type Pitched,Shingle
Accessibility Doors - Lever Handle(s)
Parking Type Driveway, Attached Garage
Attached Garage 2
Total Parking Spaces 4
Garage Y
Building
Story 2
Foundation Concrete Perimeter
Sewer Private Sewer
Water Public
Architectural Style Traditional
Level or Stories 2
Additional Building Above Grade, Below Grade
New Construction N
Schools
School District West Chester Area
Others
HOA Fee Include Cable TV,High Speed Internet,Ext Bldg Maint,Lawn Maintenance,Pool(s),Security Gate,Sewer,Snow Removal,Standard Phone Service,Trash
Senior Community Yes
Age Restriction 55
Tax ID 53-03 -0435
Ownership Fee Simple
SqFt Source Assessor
Security Features 24 hour security,Security Gate
Acceptable Financing Cash, Conventional
Listing Terms Cash, Conventional
Financing Cash,Conventional
Special Listing Condition Standard
Read Less Info
Want to know what your home might be worth? Contact us for a FREE valuation!

Our team is ready to help you sell your home for the highest possible price ASAP

Bought with Susan R Cosgrove • Long & Foster Real Estate, Inc.

"My job is to find and attract mastery-based agents to the office, protect the culture, and make sure everyone is happy! "






