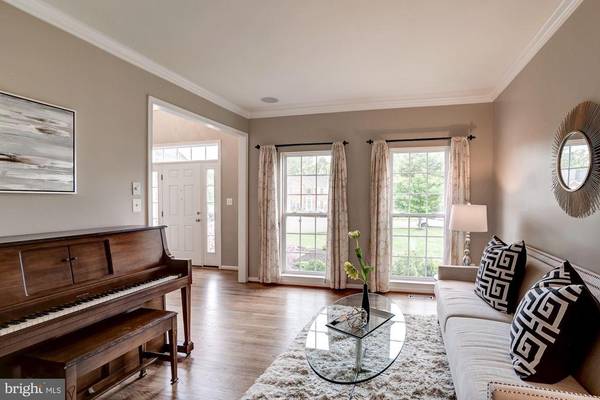$505,000
$499,900
1.0%For more information regarding the value of a property, please contact us for a free consultation.
4 Beds
4 Baths
3,900 SqFt
SOLD DATE : 07/01/2019
Key Details
Sold Price $505,000
Property Type Single Family Home
Sub Type Detached
Listing Status Sold
Purchase Type For Sale
Square Footage 3,900 sqft
Price per Sqft $129
Subdivision Nicneil Subdivision
MLS Listing ID VAPW467330
Sold Date 07/01/19
Style Colonial
Bedrooms 4
Full Baths 3
Half Baths 1
HOA Fees $63/qua
HOA Y/N Y
Abv Grd Liv Area 2,622
Originating Board BRIGHT
Year Built 2008
Annual Tax Amount $5,487
Tax Year 2019
Lot Size 10,010 Sqft
Acres 0.23
Property Description
Tucked away off of Route 28 and conveniently located, this gorgeous and light filled home is nestled in a cul-de-sac and has magnificent curb appeal. The flowing floor plan features beautiful crown moulding and chair railing, warm refinished hardwood floors, a gourmet kit with new granite countertops and island, stainless steel appliances, a spacious but cozy family room off the kitchen, dining room with a tray ceiling, multi-room wired speaker system, sun deck with stairs to an expansive yard, huge owners suite with ensuite bath - double sinks, separate shower and jetted tub, sun-filled lower level with a den/extra guest room, tons of storage, a private yard and much more. This classically elegant home has been meticulously maintained and updated and offers plenty of room for living both inside and out. All this and more can be found in a peaceful neighborhood where you can enjoy the high energy of Northern Virginia in a quiet setting. Reap the benefits of location without the higher price!
Location
State VA
County Prince William
Zoning R4
Direction East
Rooms
Other Rooms Living Room, Dining Room, Primary Bedroom, Bedroom 2, Bedroom 3, Kitchen, Family Room, Den, Basement, Foyer, Bedroom 1, Storage Room, Utility Room, Bathroom 1, Primary Bathroom, Half Bath
Basement Full
Interior
Interior Features Attic, Breakfast Area, Ceiling Fan(s), Carpet, Chair Railings, Crown Moldings, Family Room Off Kitchen, Floor Plan - Open, Formal/Separate Dining Room, Kitchen - Eat-In, Kitchen - Island, Kitchen - Table Space, Kitchen - Gourmet, Primary Bath(s), Recessed Lighting, Pantry, Walk-in Closet(s)
Hot Water Electric
Heating Heat Pump(s)
Cooling Ceiling Fan(s), Central A/C
Flooring Hardwood, Carpet
Equipment Built-In Microwave, Dishwasher, Disposal, Dryer, Oven/Range - Electric, Refrigerator, Stainless Steel Appliances, Washer, Water Heater
Fireplace N
Window Features Double Pane,Insulated,Screens
Appliance Built-In Microwave, Dishwasher, Disposal, Dryer, Oven/Range - Electric, Refrigerator, Stainless Steel Appliances, Washer, Water Heater
Heat Source Electric
Laundry Main Floor
Exterior
Garage Garage - Front Entry, Garage Door Opener, Inside Access
Garage Spaces 2.0
Fence Fully, Wood
Utilities Available Cable TV, Electric Available, Fiber Optics Available, Phone, Under Ground
Waterfront N
Water Access N
Roof Type Shingle
Accessibility None
Parking Type Attached Garage
Attached Garage 2
Total Parking Spaces 2
Garage Y
Building
Lot Description Level, Rear Yard, Secluded
Story 3+
Sewer Public Sewer
Water Public
Architectural Style Colonial
Level or Stories 3+
Additional Building Above Grade, Below Grade
Structure Type 9'+ Ceilings,2 Story Ceilings
New Construction N
Schools
Elementary Schools Yorkshire
Middle Schools Parkside
High Schools Osbourn Park
School District Prince William County Public Schools
Others
HOA Fee Include Management,Reserve Funds,Trash
Senior Community No
Tax ID 7897-52-1760
Ownership Fee Simple
SqFt Source Assessor
Security Features Security System,Smoke Detector
Horse Property N
Special Listing Condition Standard
Read Less Info
Want to know what your home might be worth? Contact us for a FREE valuation!

Our team is ready to help you sell your home for the highest possible price ASAP

Bought with Alison L Rabak • Coldwell Banker Elite

"My job is to find and attract mastery-based agents to the office, protect the culture, and make sure everyone is happy! "






