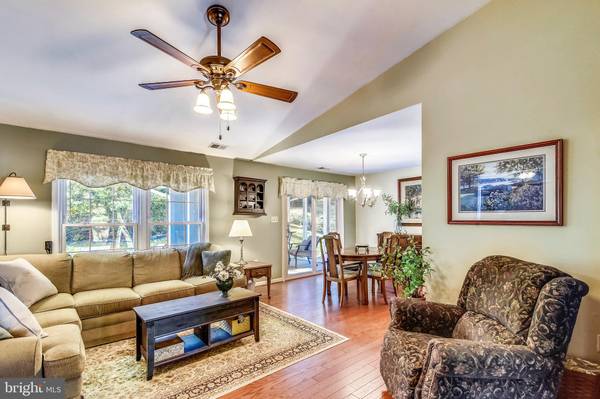$440,000
$447,500
1.7%For more information regarding the value of a property, please contact us for a free consultation.
4 Beds
3 Baths
1,855 SqFt
SOLD DATE : 07/03/2019
Key Details
Sold Price $440,000
Property Type Single Family Home
Sub Type Detached
Listing Status Sold
Purchase Type For Sale
Square Footage 1,855 sqft
Price per Sqft $237
Subdivision Heritage Harbour
MLS Listing ID MDAA400204
Sold Date 07/03/19
Style Cape Cod
Bedrooms 4
Full Baths 3
HOA Fees $136/mo
HOA Y/N Y
Abv Grd Liv Area 1,855
Originating Board BRIGHT
Year Built 1985
Annual Tax Amount $3,996
Tax Year 2018
Lot Size 8,017 Sqft
Acres 0.18
Property Description
Well maintained home that has been beautifully appointed with a screened-in porch overlooking the lovely landscaped backyard & it includes an outside Hot Tub and shed. The gleaming hardwood floors flow seamlessly from the formal family room into the dining area. The 2nd master bedroom has been converted to a cozy, spacious family room with French doors leading to the formal living area. The gourmet kitchen offers stainless steel appliances and granite countertops. Everything is located comfortably on the main floor. The 2nd Floor offers two spacious bedrooms with tons of extra storage and a full bathroom. The two car garage offers additional storage plus a floored attic with a pull-down staircase. This home has been beautifully appointed throughout the entire house.
Location
State MD
County Anne Arundel
Zoning R2
Rooms
Other Rooms Bedroom 3
Main Level Bedrooms 2
Interior
Interior Features Ceiling Fan(s), Combination Dining/Living, Dining Area, Entry Level Bedroom, Floor Plan - Traditional, Kitchen - Gourmet, Primary Bath(s), Walk-in Closet(s), Wood Floors
Hot Water Electric
Heating Heat Pump(s)
Cooling Ceiling Fan(s), Heat Pump(s), Central A/C
Equipment Built-In Microwave, Dishwasher, Disposal, Dryer, Exhaust Fan, Refrigerator, Stove, Washer, Water Heater
Appliance Built-In Microwave, Dishwasher, Disposal, Dryer, Exhaust Fan, Refrigerator, Stove, Washer, Water Heater
Heat Source Electric
Exterior
Garage Garage - Front Entry
Garage Spaces 2.0
Utilities Available Cable TV Available
Amenities Available Art Studio, Billiard Room, Club House, Common Grounds, Community Center, Dining Rooms, Elevator, Exercise Room, Fitness Center, Game Room, Gift Shop, Golf Course Membership Available, Hot tub, Lake, Library, Meeting Room, Mooring Area, Party Room, Picnic Area, Pier/Dock, Pool - Indoor, Pool - Outdoor, Putting Green, Retirement Community, Sauna, Security, Swimming Pool, Tennis Courts
Waterfront N
Water Access N
Accessibility None
Parking Type Attached Garage
Attached Garage 2
Total Parking Spaces 2
Garage Y
Building
Story 2
Sewer Public Sewer
Water Public
Architectural Style Cape Cod
Level or Stories 2
Additional Building Above Grade, Below Grade
New Construction N
Schools
School District Anne Arundel County Public Schools
Others
HOA Fee Include Management,Pool(s),Reserve Funds,Sauna
Senior Community Yes
Age Restriction 55
Tax ID 020289290042946
Ownership Fee Simple
SqFt Source Estimated
Acceptable Financing Negotiable
Listing Terms Negotiable
Financing Negotiable
Special Listing Condition Standard
Read Less Info
Want to know what your home might be worth? Contact us for a FREE valuation!

Our team is ready to help you sell your home for the highest possible price ASAP

Bought with Jill J Crofcheck • MDC Realty

"My job is to find and attract mastery-based agents to the office, protect the culture, and make sure everyone is happy! "






