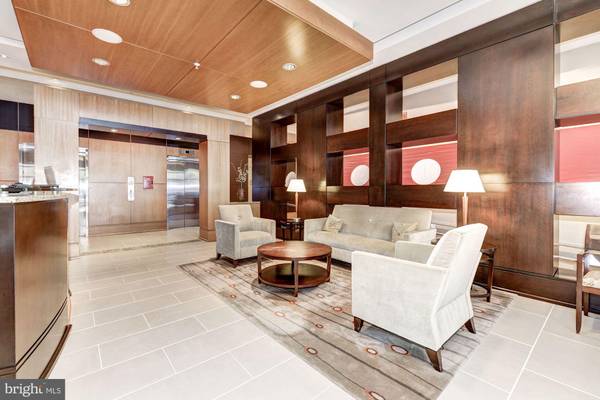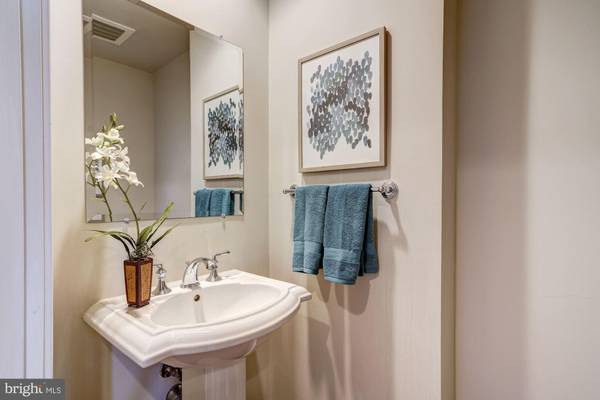$750,000
$749,000
0.1%For more information regarding the value of a property, please contact us for a free consultation.
2 Beds
3 Baths
1,178 SqFt
SOLD DATE : 07/08/2019
Key Details
Sold Price $750,000
Property Type Condo
Sub Type Condo/Co-op
Listing Status Sold
Purchase Type For Sale
Square Footage 1,178 sqft
Price per Sqft $636
Subdivision Virginia Square
MLS Listing ID VAAR149932
Sold Date 07/08/19
Style Contemporary
Bedrooms 2
Full Baths 2
Half Baths 1
Condo Fees $706/mo
HOA Y/N N
Abv Grd Liv Area 1,178
Originating Board BRIGHT
Year Built 2006
Annual Tax Amount $6,307
Tax Year 2018
Property Description
Wonderful opportunity to own at The Monroe. Price, location and outdoor space- what more could you want?!With 2 BDs/2.5 BAs plus den, there is plenty of space to relax and enjoy the view. Come inside #608 and be greeted by hardwood floors that were completely redone in 2018. Open the french doors to the den and curl up with a book or work from home in a quiet space. The carpet in the den was also replaced in 2018. The kitchen has granite counters and cherry stained cabinets. The refrigerator was replaced in 2018. The washer and dryer are full size and purchased in 2017. This open concept living room dining room combo gives you great views through the large sliding glass doors to the 12'x3' balcony. Perfect for relaxing at the end of the day in outdoor privacy. Each bedroom has its own en suite and large windows to make this a very bright unit. #608 has 1 assigned parking space (#58) that includes an area for the future owner to build an extra storage cage in front of the parking spot. The Monroe has a large rooftop terrace with a grill and community garden. The concierge is there every day except Sunday. There is also on-site property management, a fitness room with all new equipment and a party room/library. Step outside The Monroe and you are a block from metro. Go to dinner in Clarendon then a movie in Ballston, all without needing your car. You are next to Quincy Park where you will find tennis and basketball courts, a volleyball area, playground and picnic tables. Walk another block and you can take advantage of Washington Lee High School's indoor pool and outdoor track. This is a fantastic home in the perfect location.
Location
State VA
County Arlington
Zoning RC
Rooms
Other Rooms Living Room, Dining Room, Primary Bedroom, Kitchen, Den, Bedroom 1
Main Level Bedrooms 2
Interior
Interior Features Carpet, Ceiling Fan(s), Combination Dining/Living, Floor Plan - Open, Kitchen - Gourmet, Primary Bath(s), Stall Shower, Walk-in Closet(s), Window Treatments, Wood Floors
Hot Water Natural Gas
Heating Forced Air
Cooling Central A/C
Equipment Built-In Microwave, Built-In Range, Cooktop, Dishwasher, Disposal, Dryer, Microwave, Refrigerator, Stainless Steel Appliances, Washer, Oven - Single
Furnishings No
Fireplace N
Appliance Built-In Microwave, Built-In Range, Cooktop, Dishwasher, Disposal, Dryer, Microwave, Refrigerator, Stainless Steel Appliances, Washer, Oven - Single
Heat Source Natural Gas
Exterior
Exterior Feature Balcony
Garage Covered Parking, Garage Door Opener, Inside Access, Garage - Side Entry
Garage Spaces 1.0
Utilities Available Cable TV Available, DSL Available, Fiber Optics Available
Amenities Available Common Grounds, Concierge, Elevator, Exercise Room, Fitness Center, Party Room, Reserved/Assigned Parking, Security
Waterfront N
Water Access N
View City, Scenic Vista
Accessibility Elevator
Porch Balcony
Parking Type Attached Garage, Off Street, Parking Lot
Attached Garage 1
Total Parking Spaces 1
Garage Y
Building
Story 1
Unit Features Hi-Rise 9+ Floors
Sewer Public Sewer
Water Public
Architectural Style Contemporary
Level or Stories 1
Additional Building Above Grade, Below Grade
New Construction N
Schools
Elementary Schools Ashlawn
Middle Schools Swanson
High Schools Washington-Liberty
School District Arlington County Public Schools
Others
Pets Allowed Y
HOA Fee Include Common Area Maintenance,Custodial Services Maintenance,Ext Bldg Maint,Insurance,Parking Fee,Recreation Facility,Other
Senior Community No
Tax ID 14-031-128
Ownership Condominium
Security Features Desk in Lobby,Main Entrance Lock,Monitored
Special Listing Condition Standard
Pets Description Size/Weight Restriction
Read Less Info
Want to know what your home might be worth? Contact us for a FREE valuation!

Our team is ready to help you sell your home for the highest possible price ASAP

Bought with Jennifer Toothman • Long & Foster Real Estate, Inc.

"My job is to find and attract mastery-based agents to the office, protect the culture, and make sure everyone is happy! "






