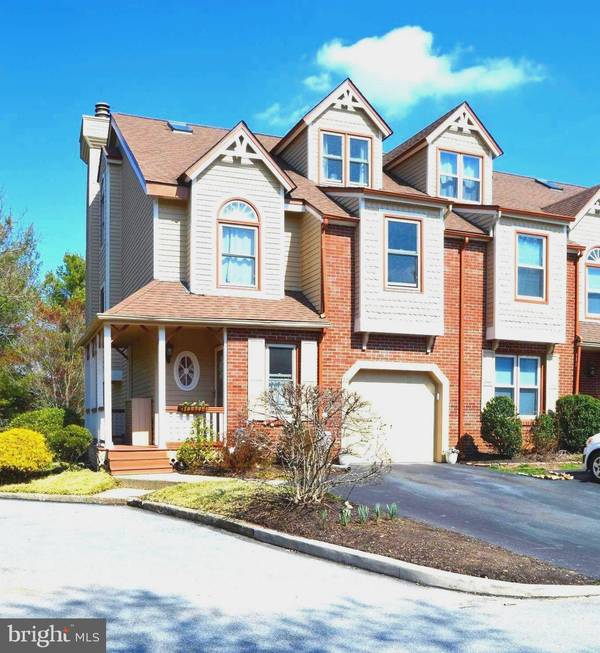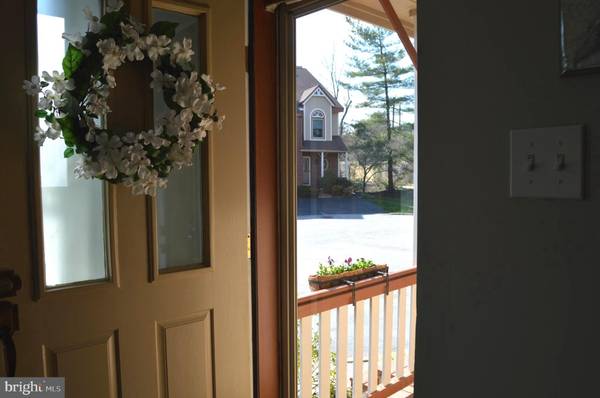$404,000
$415,000
2.7%For more information regarding the value of a property, please contact us for a free consultation.
4 Beds
3 Baths
2,086 SqFt
SOLD DATE : 07/08/2019
Key Details
Sold Price $404,000
Property Type Condo
Sub Type Condo/Co-op
Listing Status Sold
Purchase Type For Sale
Square Footage 2,086 sqft
Price per Sqft $193
Subdivision Chesterbrook
MLS Listing ID PACT474856
Sold Date 07/08/19
Style Victorian
Bedrooms 4
Full Baths 2
Half Baths 1
HOA Fees $185/mo
HOA Y/N Y
Abv Grd Liv Area 2,086
Originating Board BRIGHT
Year Built 1987
Annual Tax Amount $4,547
Tax Year 2018
Lot Size 2,700 Sqft
Acres 0.06
Lot Dimensions 0.00 x 0.00
Property Description
Welcome to 22 Sturbridge Lane, a brightly renovated end unit in the Main Street Village section of Chesterbrook This townhome features a Victorian style freshly painted exterior with a wrap around front porch surrounded by ample backyard greenery. With a deck for grilling, garage and driveway on a cul de sac nestled in the Tredyffrin-Easttownschool district, you'll feel right at home. Brand new hardwood floors lead into the first-floor throughout the powder room, open family room, dining room and kitchen with new appliances, quartz countertops, beveled subway tile backsplash and an extra large sink. This modern interior is perfect for entertaining or staying cozy. Upstairs is the master bedroom with built in shelves, cabinets, vaulted skylights, a large master bathroom and walk-in closet. Down the hall are two additional bedrooms and another full bathroom. The laundry room is conveniently located on the second floor as well. The third floor is a large bonus room for whatever you need - fourth bedroom, office or both! A finished walkout basement features playroom built ins for storage or an extra media room. The sliding glass door leads onto the patio overlooking a scenic backyard.This property is close to Gateway shopping center, King of Prussia Town Center, Wayne, and historic Valley Forge.
Location
State PA
County Chester
Area Tredyffrin Twp (10343)
Zoning R4
Rooms
Other Rooms Bonus Room
Basement Full
Interior
Interior Features Wood Floors, Window Treatments, Walk-in Closet(s), Upgraded Countertops, Skylight(s), Primary Bath(s), Family Room Off Kitchen, Dining Area
Hot Water Natural Gas
Heating Hot Water
Cooling Central A/C
Flooring Hardwood, Carpet
Fireplaces Number 1
Fireplaces Type Brick
Equipment Washer, Stove, Refrigerator, Range Hood, Oven/Range - Electric, Microwave, Dryer - Gas, Dishwasher, Built-In Microwave
Furnishings No
Appliance Washer, Stove, Refrigerator, Range Hood, Oven/Range - Electric, Microwave, Dryer - Gas, Dishwasher, Built-In Microwave
Heat Source Natural Gas
Laundry Upper Floor
Exterior
Exterior Feature Porch(es), Patio(s), Balcony
Garage Garage - Front Entry
Garage Spaces 3.0
Utilities Available Natural Gas Available
Amenities Available None
Waterfront N
Water Access N
View Trees/Woods
Accessibility Level Entry - Main
Porch Porch(es), Patio(s), Balcony
Parking Type Attached Garage, Driveway, Other
Attached Garage 1
Total Parking Spaces 3
Garage Y
Building
Lot Description Backs to Trees, Landscaping, Rear Yard, Corner
Story 3+
Sewer Public Sewer
Water Public
Architectural Style Victorian
Level or Stories 3+
Additional Building Above Grade, Below Grade
New Construction N
Schools
Middle Schools Valley F
High Schools Conestogoa
School District Tredyffrin-Easttown
Others
Pets Allowed Y
HOA Fee Include Cable TV
Senior Community No
Tax ID 43-04M-0054
Ownership Condominium
Security Features Carbon Monoxide Detector(s)
Special Listing Condition Standard
Pets Description Cats OK, Dogs OK
Read Less Info
Want to know what your home might be worth? Contact us for a FREE valuation!

Our team is ready to help you sell your home for the highest possible price ASAP

Bought with Michael Keller • Keller Williams Realty Devon-Wayne

"My job is to find and attract mastery-based agents to the office, protect the culture, and make sure everyone is happy! "






