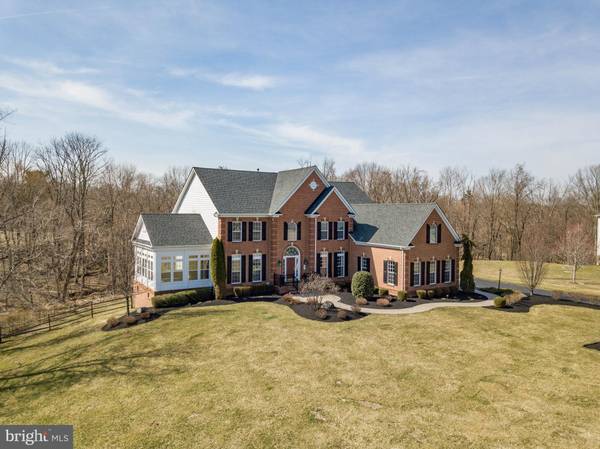$1,010,000
$1,119,500
9.8%For more information regarding the value of a property, please contact us for a free consultation.
5 Beds
6 Baths
7,771 SqFt
SOLD DATE : 06/27/2019
Key Details
Sold Price $1,010,000
Property Type Single Family Home
Sub Type Detached
Listing Status Sold
Purchase Type For Sale
Square Footage 7,771 sqft
Price per Sqft $129
Subdivision Warner Meadows
MLS Listing ID 1003399884
Sold Date 06/27/19
Style Traditional
Bedrooms 5
Full Baths 5
Half Baths 1
HOA Y/N N
Abv Grd Liv Area 6,121
Originating Board TREND
Year Built 2007
Annual Tax Amount $15,296
Tax Year 2018
Lot Size 1.261 Acres
Acres 1.26
Lot Dimensions 1.26X/54,929
Property Description
Absolutely Immaculate 5 Bedroom & 5.5 Bath Estate situated on 1.26 acres bordered by beautiful preserved land. This stunning home boost many upgrades and has an open floor plan designed for exceptional entertaining and a growing family. Natural light abounds through spectacular windows with elegant cathedral ceilings and multi-step moldings throughout. Enjoy gleaming hardwood floors, custom coordinated lighting and media/internet wiring on both levels. A chef's delight,the true gourmet kitchen features custom-designed cabinets, granite countertops, top-grade stainless steel appliances and gas range top, over-sized island & Breakfast Room and walk-in pantry. With attention to every detail and function, this kitchen has it all! The two story family room has gorgeous custom built-ins and gives you a very warm and cozy atmosphere. More custom built-in in the office with double pained french doors. The sun-drenched conservatory, inviting 2-story great room & stately main staircase add the perfect finishing touches. Master suite w/ tray ceiling & oversized walk in closet. Magnificent Master Bath w/ upgraded granite vanities, oversized shower & soaking tub. Each Bedroom has it's own full bath w/ Upgraded tiles. Gorgeous lower level w/ exercise room, bar w/ granite tile & custom millwork & full bath & (5th)bedroom or in-law suite, huge media/additional family room & much more in the complete finished basement. Trex deck and hardscaping in the back yard. Prior owners already took necessary steps to prepare the backyard for in-ground pool! Plans available with Seller's Disclosure. This is a must see!
Location
State PA
County Bucks
Area Wrightstown Twp (10153)
Zoning CM
Rooms
Other Rooms Living Room, Dining Room, Primary Bedroom, Bedroom 2, Bedroom 3, Kitchen, Family Room, Bedroom 1, In-Law/auPair/Suite, Other
Basement Full, Fully Finished
Interior
Interior Features Primary Bath(s), Kitchen - Island, Butlers Pantry, Ceiling Fan(s), Wet/Dry Bar, Stall Shower, Kitchen - Eat-In
Hot Water Natural Gas
Heating Forced Air
Cooling Central A/C
Flooring Wood, Fully Carpeted, Tile/Brick
Fireplaces Number 1
Equipment Oven - Wall, Oven - Self Cleaning, Dishwasher, Disposal, Energy Efficient Appliances
Fireplace Y
Window Features Energy Efficient
Appliance Oven - Wall, Oven - Self Cleaning, Dishwasher, Disposal, Energy Efficient Appliances
Heat Source Natural Gas
Laundry Main Floor
Exterior
Exterior Feature Deck(s), Patio(s)
Garage Garage - Side Entry
Garage Spaces 2.0
Fence Wood
Waterfront N
Water Access N
Roof Type Pitched
Accessibility None
Porch Deck(s), Patio(s)
Parking Type Driveway, Attached Garage
Attached Garage 2
Total Parking Spaces 2
Garage Y
Building
Story 2
Sewer On Site Septic
Water Well
Architectural Style Traditional
Level or Stories 2
Additional Building Above Grade, Below Grade
Structure Type Cathedral Ceilings,9'+ Ceilings,High
New Construction N
Schools
Elementary Schools Newtown
Middle Schools Newtown
High Schools Council Rock High School North
School District Council Rock
Others
Senior Community No
Tax ID 53-002-106-001
Ownership Fee Simple
SqFt Source Assessor
Security Features Security System
Acceptable Financing Conventional
Listing Terms Conventional
Financing Conventional
Special Listing Condition Standard
Read Less Info
Want to know what your home might be worth? Contact us for a FREE valuation!

Our team is ready to help you sell your home for the highest possible price ASAP

Bought with Joyce Patterson • BHHS Fox & Roach-New Hope

"My job is to find and attract mastery-based agents to the office, protect the culture, and make sure everyone is happy! "






