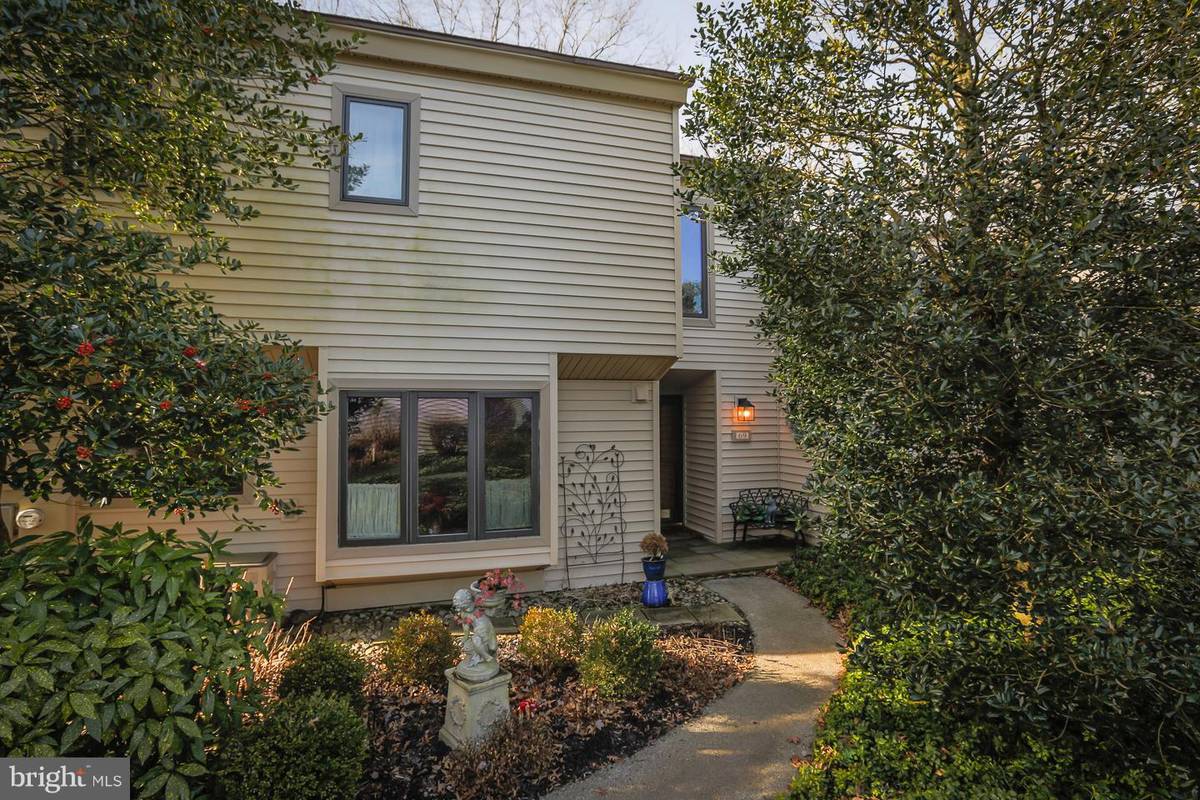$236,000
$247,000
4.5%For more information regarding the value of a property, please contact us for a free consultation.
2 Beds
3 Baths
1,890 Sqft Lot
SOLD DATE : 07/10/2019
Key Details
Sold Price $236,000
Property Type Townhouse
Sub Type End of Row/Townhouse
Listing Status Sold
Purchase Type For Sale
Subdivision Hersheys Mill
MLS Listing ID PACT284362
Sold Date 07/10/19
Style Colonial
Bedrooms 2
Full Baths 2
Half Baths 1
HOA Fees $525/qua
HOA Y/N Y
Originating Board BRIGHT
Year Built 1974
Annual Tax Amount $3,287
Tax Year 2018
Lot Size 1,890 Sqft
Acres 0.04
Property Description
A lovely Aston Model Home with a beautiful view of the golf course (sitting on the 12th hole). The kitchen has nice ceramic wood floors, freshly painted cabinets, a nice window seat that looks out onto a private setting. New Dishwasher and Stove and nice Corian Countertops with a Tin Back Splash. The Living Room has a Wood Burning Fireplace and is painted in a neutral color and has sliders that go out onto a nice size flagstone patio overlooking the golf course. A nice place to relax and unwind. The Dining Room. has another slider that goes out onto an awning covered patio. The half-bath is on the first floor and has been upgraded and has recessed lighting. On the upper level you enter the Master Bedroom with a nice size walk-in closet and a pull down attic for extra storage. Go out the sliders onto a private deck that sits up high with nice views of the golf course. The Master Bathroom is attached to the Master Bedroom. The second bedroom has neutral carpets and closet. There is extra storage in the detached car port. New windows have been installed in the Kitchen and Living Room. Note: Seller is offering a Credit at Settlement for the Hard Wood Floors since they cannot be repaired.
Location
State PA
County Chester
Area East Goshen Twp (10353)
Zoning R2
Rooms
Other Rooms Living Room, Dining Room, Primary Bedroom, Bedroom 2, Kitchen, Bathroom 2, Primary Bathroom
Interior
Hot Water Electric
Heating Baseboard - Electric
Cooling Central A/C
Flooring Carpet, Hardwood
Fireplaces Number 1
Fireplaces Type Wood
Equipment Disposal, Dishwasher, Dryer, Cooktop, Microwave, Oven - Self Cleaning, Refrigerator, Washer, Water Heater
Furnishings Partially
Fireplace Y
Window Features Wood Frame
Appliance Disposal, Dishwasher, Dryer, Cooktop, Microwave, Oven - Self Cleaning, Refrigerator, Washer, Water Heater
Heat Source Electric
Laundry Main Floor
Exterior
Garage Spaces 1.0
Carport Spaces 1
Utilities Available Electric Available, Cable TV, Phone Connected, Sewer Available, Water Available
Waterfront N
Water Access N
View Golf Course
Roof Type Pitched
Accessibility None
Parking Type Detached Carport
Total Parking Spaces 1
Garage N
Building
Story 2
Sewer Public Sewer
Water Community
Architectural Style Colonial
Level or Stories 2
Additional Building Above Grade, Below Grade
Structure Type Cathedral Ceilings
New Construction N
Schools
School District West Chester Area
Others
Senior Community Yes
Age Restriction 55
Tax ID 53-02P-0157
Ownership Fee Simple
SqFt Source Estimated
Security Features 24 hour security,Security System,Security Gate
Acceptable Financing Cash, Conventional
Listing Terms Cash, Conventional
Financing Cash,Conventional
Special Listing Condition Standard
Read Less Info
Want to know what your home might be worth? Contact us for a FREE valuation!

Our team is ready to help you sell your home for the highest possible price ASAP

Bought with Julie Davis • Wagner Real Estate

"My job is to find and attract mastery-based agents to the office, protect the culture, and make sure everyone is happy! "






