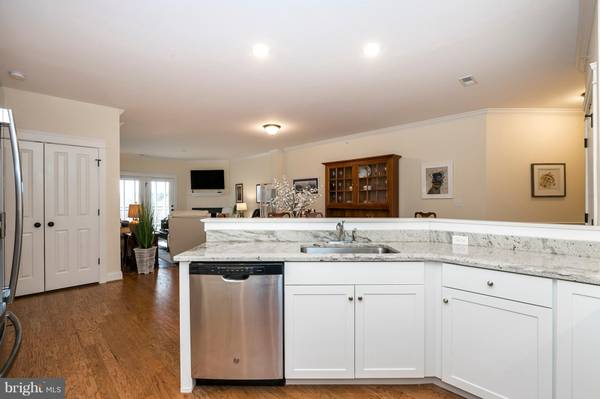$285,000
$289,900
1.7%For more information regarding the value of a property, please contact us for a free consultation.
2 Beds
2 Baths
1,350 SqFt
SOLD DATE : 07/08/2019
Key Details
Sold Price $285,000
Property Type Condo
Sub Type Condo/Co-op
Listing Status Sold
Purchase Type For Sale
Square Footage 1,350 sqft
Price per Sqft $211
Subdivision Bucktown Crossing
MLS Listing ID PACT285024
Sold Date 07/08/19
Style Traditional
Bedrooms 2
Full Baths 2
Condo Fees $335/mo
HOA Y/N N
Abv Grd Liv Area 1,350
Originating Board BRIGHT
Year Built 2017
Annual Tax Amount $629
Tax Year 2018
Lot Size 1,500 Sqft
Acres 0.03
Property Description
RESALE ALERT! This beautiful "Bellewood" is the largest model in the community and boasts an open concept floor plan perfect for entertaining. Elevator access takes you from your underground parking area to this 3rd floor condo with upgrades galore! You are greeted at the door with 9 ceilings and hardwood flooring that flows throughout the living room, dining room and kitchen. Walk past a double coat closet to an oversized kitchen with granite counter tops, white cabinetry, large pantry closet, and stainless appliances including dishwasher, recessed microwave, gas range and refrigerator with French doors. The dining area is spacious and opens to the living room with corner gas fireplace, crown molding and access to the private rear balcony with storage and gorgeous sunset views. The master bedroom has a large walk-in closet, wall-to-wall windows offering lots of natural light, and an en-suite bath with dual vanity, tiled floors, and a tiled walk-in shower with heavy glass door. Finishing out the unit is a spacious guest room with a double closet, full hall bath with tub, in-unit washer/dryer closet, and plenty of storage space. There is a beautifully furnished clubhouse with a card room, full kitchen, social room with fireplace, and fitness room, as well as an outdoor recreation area, including a heated pool, tennis courts, and picnic pavilion w/ grills. Located in the rolling hills of Chester County, Bucktown Crossing 55+ Condominiums have all you need to begin care-free living! Builder's home warranty until June 2019! Just minutes from 422 and the PA Turnpike, and a 30 minute ride to West Chester and King of Prussia, you will enjoy the beautiful countryside in the most convenient way! Contact the sales center to schedule your appointment today.
Location
State PA
County Chester
Area South Coventry Twp (10320)
Zoning RES
Rooms
Other Rooms Living Room, Dining Room, Bedroom 2, Kitchen, Bedroom 1
Main Level Bedrooms 2
Interior
Interior Features Carpet, Chair Railings, Ceiling Fan(s), Crown Moldings, Dining Area, Intercom, Primary Bath(s), Pantry, Walk-in Closet(s), Wood Floors
Heating Forced Air
Cooling Central A/C
Fireplaces Number 1
Fireplaces Type Gas/Propane
Fireplace Y
Heat Source Natural Gas
Laundry Washer In Unit, Dryer In Unit
Exterior
Garage Inside Access, Basement Garage, Additional Storage Area
Garage Spaces 1.0
Parking On Site 1
Amenities Available Club House, Common Grounds, Elevator, Exercise Room, Pool - Outdoor, Reserved/Assigned Parking, Shuffleboard, Storage Bin, Swimming Pool, Tennis Courts
Waterfront N
Water Access N
Accessibility Elevator
Parking Type Attached Garage
Attached Garage 1
Total Parking Spaces 1
Garage Y
Building
Story 1
Unit Features Garden 1 - 4 Floors
Sewer Public Sewer
Water Public
Architectural Style Traditional
Level or Stories 1
Additional Building Above Grade, Below Grade
New Construction N
Schools
Elementary Schools French Creek
Middle Schools Owen J Roberts
High Schools Owen J Roberts
School District Owen J Roberts
Others
HOA Fee Include Water,Trash,Snow Removal,Sewer,Pool(s),Parking Fee,Management,Lawn Maintenance,Ext Bldg Maint,Common Area Maintenance
Senior Community Yes
Age Restriction 55
Tax ID 20-04 -0434
Ownership Condominium
Special Listing Condition Standard
Read Less Info
Want to know what your home might be worth? Contact us for a FREE valuation!

Our team is ready to help you sell your home for the highest possible price ASAP

Bought with Meredith Jacks • Styer Real Estate

"My job is to find and attract mastery-based agents to the office, protect the culture, and make sure everyone is happy! "






