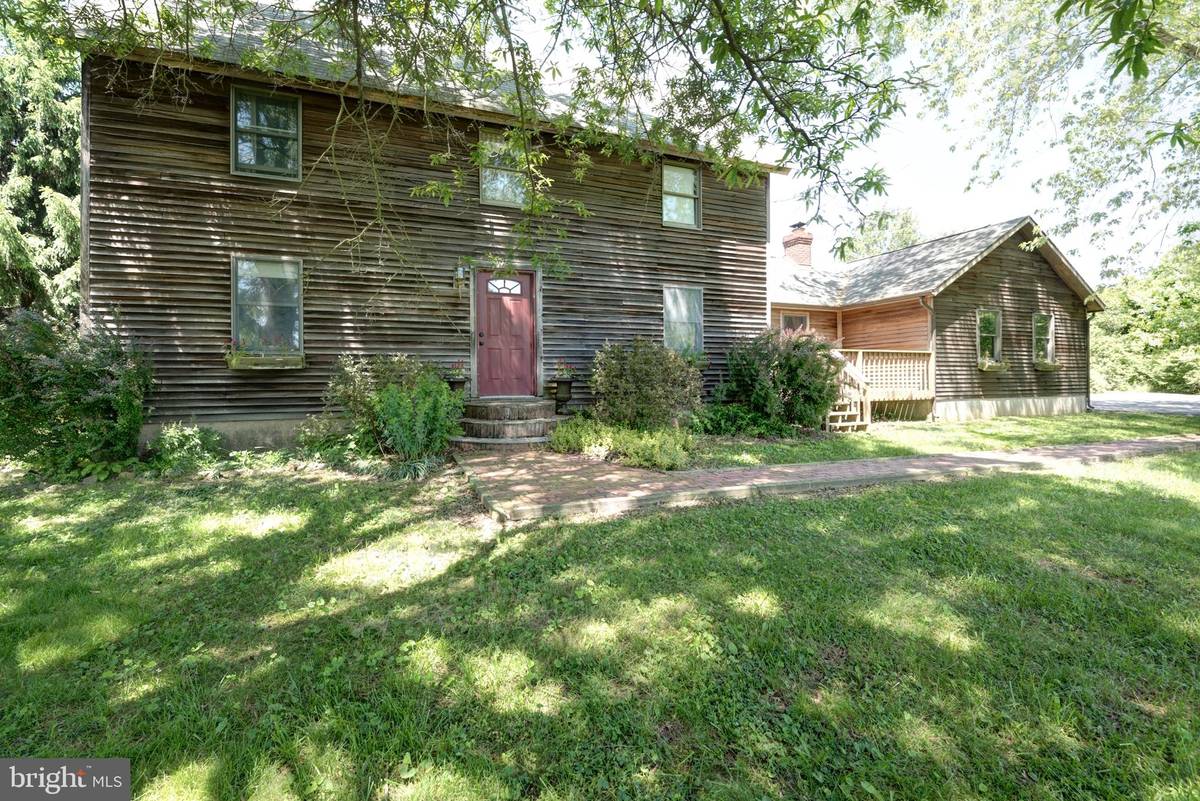$290,000
$290,000
For more information regarding the value of a property, please contact us for a free consultation.
4 Beds
3 Baths
2,211 SqFt
SOLD DATE : 07/12/2019
Key Details
Sold Price $290,000
Property Type Single Family Home
Sub Type Detached
Listing Status Sold
Purchase Type For Sale
Square Footage 2,211 sqft
Price per Sqft $131
Subdivision Rising Sun
MLS Listing ID MDCC164406
Sold Date 07/12/19
Style Post & Beam
Bedrooms 4
Full Baths 3
HOA Y/N N
Abv Grd Liv Area 2,057
Originating Board BRIGHT
Year Built 1988
Annual Tax Amount $2,781
Tax Year 2019
Lot Size 1.400 Acres
Acres 1.4
Property Description
This post & beam, cedar siding country home is what you have been looking for with 4 bedrooms and 3 full baths. No HOA. Property backs to Christmas Tree Farm. As you enter the home to the left is the master sitting room and master bedroom with exposed beams and sliders to the rear deck. Master bath has a separate shower, claw foot tub, and private laundry. To the right is the cute country kitchen with exposed beams, dining room and family room with wood burning fireplace. Sliders lead to a spacious rear deck which is perfect for entertaining. Moving forward toward the garage is a utility sink, mud room and closet (laundry used to be in this location), full bathroom with stand up shower, and door to the 2 car turned garage. Upstairs are 3 nice sized bedrooms, 1 full bath that has been remodeled (super cute) and has a laundry chute, and a loft style living space. The basement is finished and the other half is storage. There is a separate workshop with Heat & Air and rough in for a bath. This quiet and private flat lot will not disappoint. Rising Sun Schools (buyer to verify) Elementary, Middle & High School.
Location
State MD
County Cecil
Zoning RR
Rooms
Other Rooms Living Room, Dining Room, Primary Bedroom, Sitting Room, Bedroom 2, Bedroom 3, Bedroom 4, Kitchen, Mud Room, Office
Basement Full
Main Level Bedrooms 1
Interior
Interior Features Attic, Carpet, Ceiling Fan(s), Dining Area, Exposed Beams, Primary Bath(s), Pantry, Stall Shower, Wood Floors
Hot Water Electric
Heating Baseboard - Electric, Forced Air, Heat Pump(s)
Cooling Ceiling Fan(s), Central A/C
Flooring Carpet, Hardwood, Tile/Brick, Vinyl
Fireplaces Number 1
Fireplaces Type Equipment, Wood
Equipment Cooktop, Dishwasher, Oven - Double, Oven - Wall, Oven/Range - Gas, Water Heater
Fireplace Y
Appliance Cooktop, Dishwasher, Oven - Double, Oven - Wall, Oven/Range - Gas, Water Heater
Heat Source Electric
Laundry Main Floor
Exterior
Exterior Feature Deck(s)
Garage Garage - Side Entry, Garage Door Opener, Inside Access
Garage Spaces 10.0
Waterfront N
Water Access N
Roof Type Architectural Shingle
Accessibility Other
Porch Deck(s)
Parking Type Attached Garage, Driveway
Attached Garage 2
Total Parking Spaces 10
Garage Y
Building
Lot Description Front Yard, Level, Open, Rear Yard, SideYard(s)
Story 2
Foundation Block
Sewer On Site Septic
Water Well
Architectural Style Post & Beam
Level or Stories 2
Additional Building Above Grade, Below Grade
Structure Type Dry Wall,Wood Walls,Beamed Ceilings,Vaulted Ceilings
New Construction N
Schools
Elementary Schools Rising Sun
Middle Schools Rising Sun
High Schools Rising Sun
School District Cecil County Public Schools
Others
Senior Community No
Tax ID 0806029035
Ownership Fee Simple
SqFt Source Assessor
Acceptable Financing Cash, Conventional, FHA 203(b)
Horse Property N
Listing Terms Cash, Conventional, FHA 203(b)
Financing Cash,Conventional,FHA 203(b)
Special Listing Condition Standard
Read Less Info
Want to know what your home might be worth? Contact us for a FREE valuation!

Our team is ready to help you sell your home for the highest possible price ASAP

Bought with Andrea L Barker • Integrity Real Estate

"My job is to find and attract mastery-based agents to the office, protect the culture, and make sure everyone is happy! "






