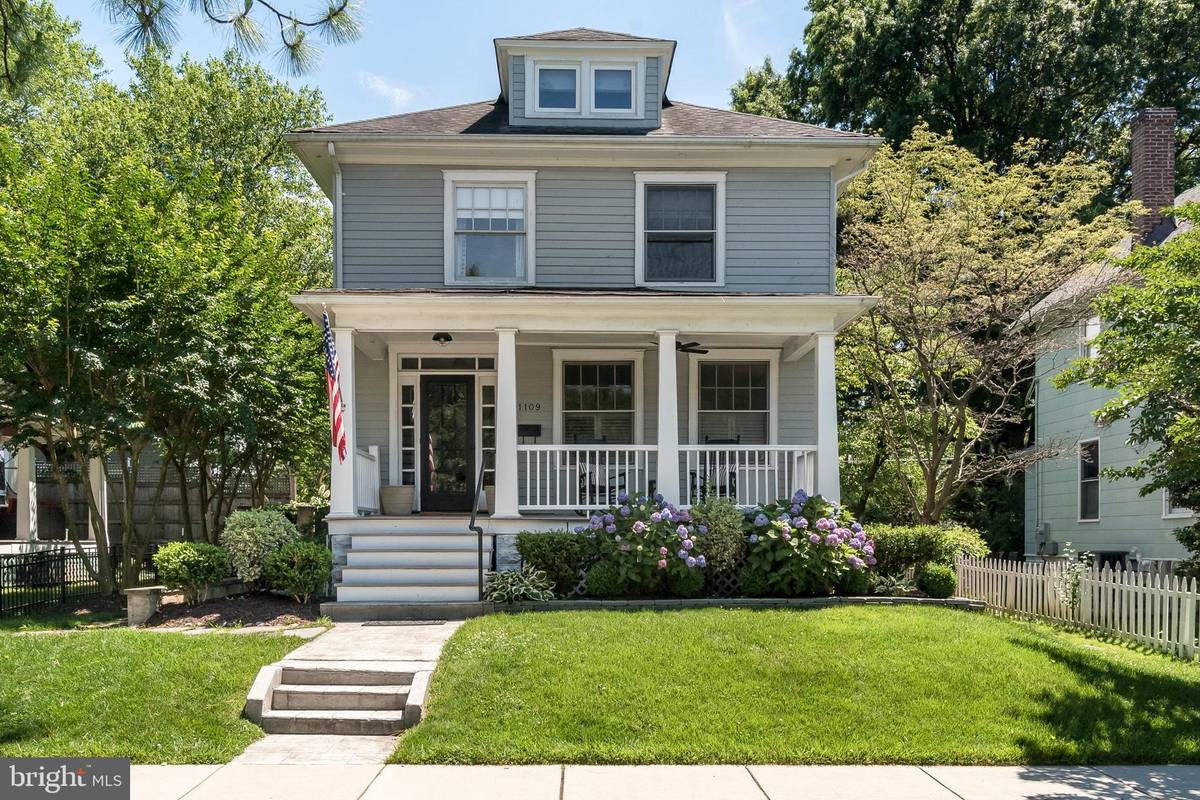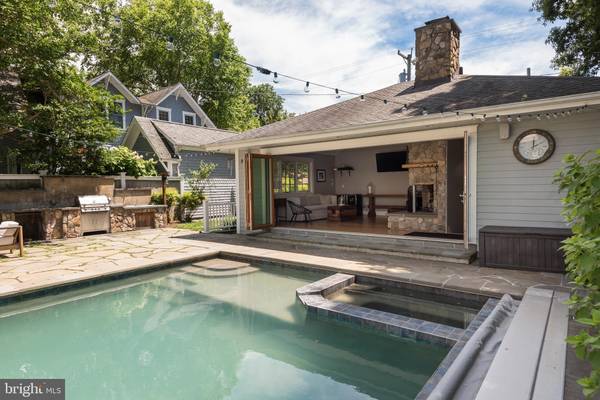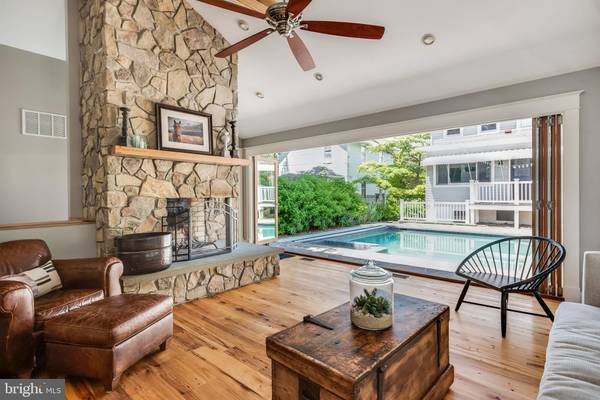$825,000
$839,900
1.8%For more information regarding the value of a property, please contact us for a free consultation.
4 Beds
3 Baths
2,330 SqFt
SOLD DATE : 07/12/2019
Key Details
Sold Price $825,000
Property Type Single Family Home
Sub Type Detached
Listing Status Sold
Purchase Type For Sale
Square Footage 2,330 sqft
Price per Sqft $354
Subdivision Homewood
MLS Listing ID MDAA404778
Sold Date 07/12/19
Style Craftsman
Bedrooms 4
Full Baths 2
Half Baths 1
HOA Y/N N
Abv Grd Liv Area 2,138
Originating Board BRIGHT
Year Built 1920
Annual Tax Amount $5,993
Tax Year 2018
Lot Size 7,570 Sqft
Acres 0.17
Property Description
Live your best life in this amazing 1920's four square style home in the city limits of Annapolis. One of a kind backyard includes in-ground gunite, heated, saltwater pool with built in spa, expansive bluestone patio with built in sink, firepit, grill and countertops. Detached pool house has custom made accordion style glass doors that open fully for seamless indoor/outdoor entertaining, a large family room with vaulted ceilings, exposed wood beams, stone fireplace and hickory wood floors. The pool house also includes a full bath with walk-in shower, perfect for coming in straight from the pool to rinse off, a walk-out basement for storage and workshop/shed area for yard storage and "tinkering." The main house has a recently renovated white kitchen with wolfe range, new GE cafe stainless appliances, floating wood shelves, granite countertops and white handformed tile backsplash. Mudroom off the back has a built-in kitchen table eating area and custom built in mudroom lockers and benches for storage, new Marvin windows and slate tile floors. Designer light fixtures and custom window treatments/plantation shutters throughout house. Extensive moulding and mill work throughout. Master bedroom has an updated master en suite bath with separate soaking tub and floating glass enclosed shower, and custom built in wardrobe for clothes storage. Finished attic level and partially finished walkout basement. Main house has 4 bedrooms and 2.5 baths and pool house has an additional full bath. Be close to everything Annapolis has to offer from the central location. Walk to Navy stadium for football games, the new library, and downtown. This house is a special and one of a kind gem for one lucky buyer to call home.
Location
State MD
County Anne Arundel
Zoning RESIDENTIAL
Rooms
Other Rooms Dining Room, Primary Bedroom, Bedroom 2, Bedroom 3, Kitchen, Family Room, Foyer, Laundry, Mud Room, Bathroom 2, Primary Bathroom, Half Bath, Additional Bedroom
Basement Full, Connecting Stairway, Partially Finished, Rough Bath Plumb, Sump Pump, Walkout Stairs
Interior
Interior Features Carpet, Attic, Built-Ins, Ceiling Fan(s), Crown Moldings, Recessed Lighting, Soaking Tub, Tub Shower, Wainscotting, Window Treatments, WhirlPool/HotTub, Wood Floors
Hot Water Natural Gas
Heating Hot Water
Cooling Central A/C
Flooring Hardwood, Slate
Fireplaces Number 2
Fireplaces Type Stone
Equipment Dishwasher, Disposal, Dryer - Front Loading, Exhaust Fan, Extra Refrigerator/Freezer, Microwave, Oven/Range - Gas, Range Hood, Refrigerator, Six Burner Stove, Stainless Steel Appliances, Washer - Front Loading, Water Heater
Window Features Casement,Double Hung,Double Pane,Wood Frame
Appliance Dishwasher, Disposal, Dryer - Front Loading, Exhaust Fan, Extra Refrigerator/Freezer, Microwave, Oven/Range - Gas, Range Hood, Refrigerator, Six Burner Stove, Stainless Steel Appliances, Washer - Front Loading, Water Heater
Heat Source Natural Gas
Exterior
Fence Masonry/Stone
Pool Fenced, Gunite, Heated, In Ground, Pool/Spa Combo
Waterfront N
Water Access N
Roof Type Architectural Shingle
Accessibility None
Parking Type On Street
Garage N
Building
Story 3+
Sewer Public Sewer
Water Public
Architectural Style Craftsman
Level or Stories 3+
Additional Building Above Grade, Below Grade
Structure Type Plaster Walls,Dry Wall
New Construction N
Schools
School District Anne Arundel County Public Schools
Others
Senior Community No
Tax ID 020600000743400
Ownership Fee Simple
SqFt Source Assessor
Acceptable Financing Conventional, Cash, Negotiable, VA
Horse Property N
Listing Terms Conventional, Cash, Negotiable, VA
Financing Conventional,Cash,Negotiable,VA
Special Listing Condition Standard
Read Less Info
Want to know what your home might be worth? Contact us for a FREE valuation!

Our team is ready to help you sell your home for the highest possible price ASAP

Bought with Elizabeth C Dooner • Coldwell Banker Realty

"My job is to find and attract mastery-based agents to the office, protect the culture, and make sure everyone is happy! "






