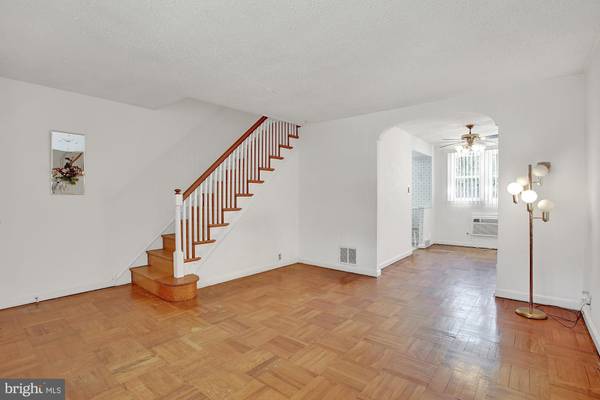$122,000
$122,000
For more information regarding the value of a property, please contact us for a free consultation.
2 Beds
1 Bath
928 SqFt
SOLD DATE : 05/23/2019
Key Details
Sold Price $122,000
Property Type Townhouse
Sub Type Interior Row/Townhouse
Listing Status Sold
Purchase Type For Sale
Square Footage 928 sqft
Price per Sqft $131
Subdivision Tacony
MLS Listing ID PAPH788302
Sold Date 05/23/19
Style Traditional
Bedrooms 2
Full Baths 1
HOA Y/N N
Abv Grd Liv Area 928
Originating Board BRIGHT
Year Built 1950
Annual Tax Amount $1,422
Tax Year 2019
Lot Size 1,374 Sqft
Acres 0.03
Lot Dimensions 16.16 x 85.00
Property Description
Greetings from this well-maintained Tacony home, situated on a quiet street. Make your way into a sunny living and dining room. Enter the kitchen and discover the perfect opportunity for some light updating. With minor changes, this space has the potential to easily transform into an open and airy kitchen and dining room. Just check out the rehab across the street for inspiration! Or leave as is, you decide! Upstairs a spacious master bedroom featuring a nice-sized closet occupies the front of the home. This level is shared by an additional bedroom and full bathroom. The home is complete with basement laundry and a nice amount of storage space. Brand new hot water heater. All appliances recently serviced. From here, the rear of the home offers convenient private parking and a cozy grass area. Perfect for the urban gardener. Easy street parking. Short walk to local shopping centers and restaurants. Conveniently located near public transit and easy access to major highways too. Be the first to tour!
Location
State PA
County Philadelphia
Area 19135 (19135)
Zoning RSA5
Rooms
Other Rooms Living Room, Dining Room, Bedroom 2, Kitchen, Basement, Bedroom 1, Bathroom 1
Basement Other
Interior
Interior Features Ceiling Fan(s)
Hot Water Natural Gas
Heating Forced Air
Cooling Wall Unit
Furnishings No
Fireplace N
Heat Source Natural Gas
Laundry Basement
Exterior
Garage Garage - Rear Entry
Garage Spaces 2.0
Waterfront N
Water Access N
Roof Type Flat
Accessibility None
Parking Type Attached Garage
Attached Garage 1
Total Parking Spaces 2
Garage Y
Building
Story 2
Sewer Public Sewer
Water Public
Architectural Style Traditional
Level or Stories 2
Additional Building Above Grade, Below Grade
New Construction N
Schools
Elementary Schools Henry W. Lawton School
High Schools Abraham Lincoln
School District The School District Of Philadelphia
Others
Pets Allowed Y
Senior Community No
Tax ID 552446600
Ownership Fee Simple
SqFt Source Assessor
Acceptable Financing Cash, Conventional, FHA
Listing Terms Cash, Conventional, FHA
Financing Cash,Conventional,FHA
Special Listing Condition Standard
Pets Description Cats OK, Dogs OK
Read Less Info
Want to know what your home might be worth? Contact us for a FREE valuation!

Our team is ready to help you sell your home for the highest possible price ASAP

Bought with Robert Thomas Bauchens • Neighborhood Real Estate

"My job is to find and attract mastery-based agents to the office, protect the culture, and make sure everyone is happy! "






