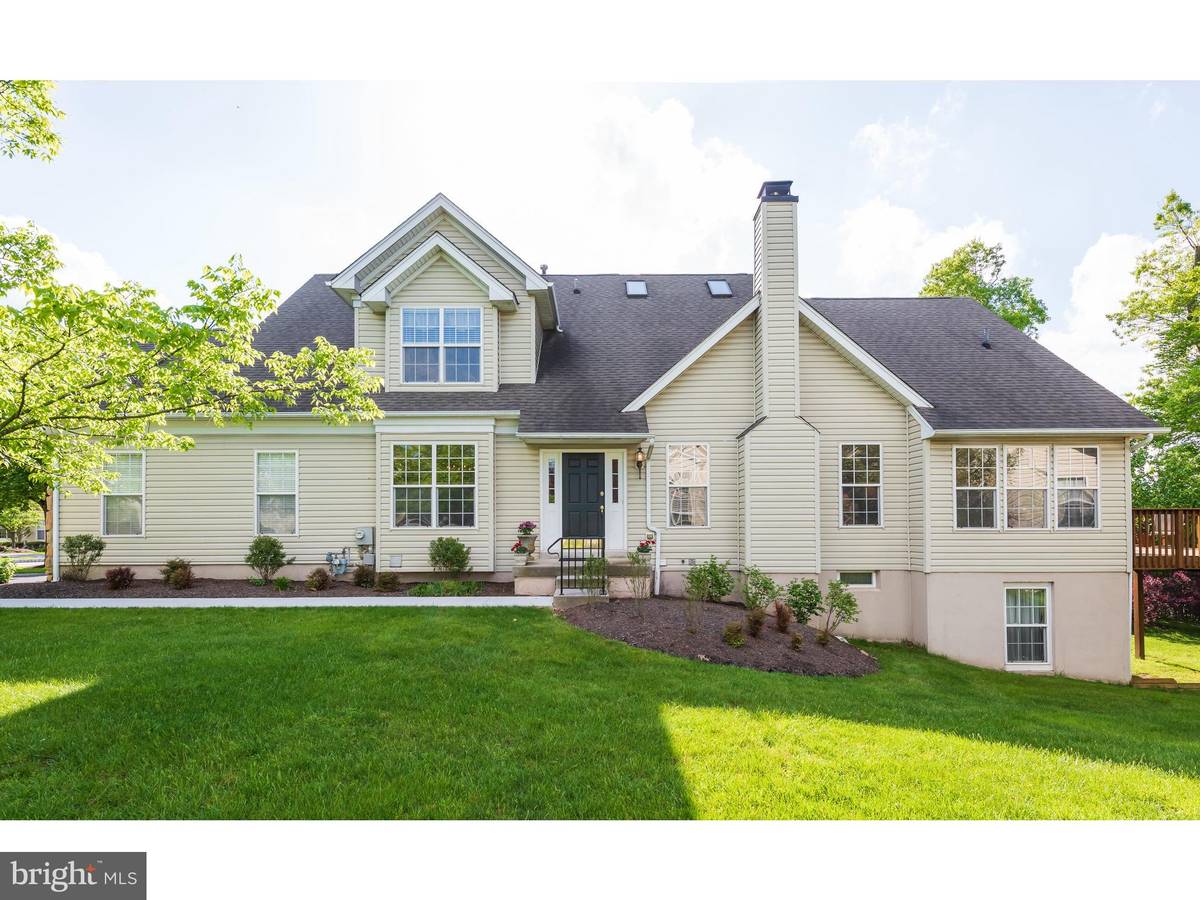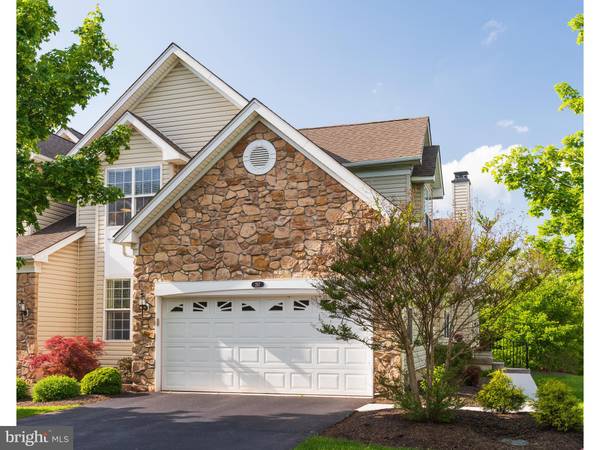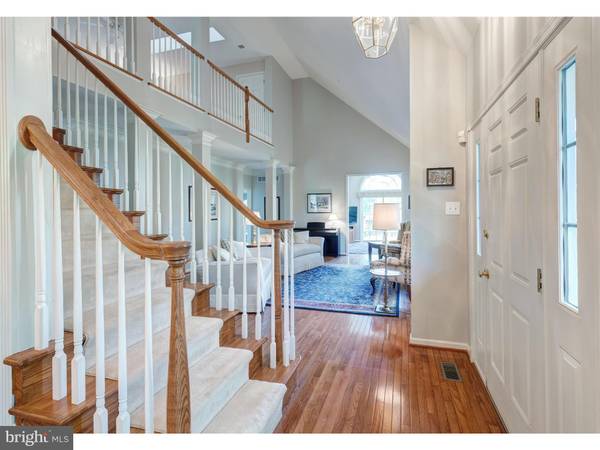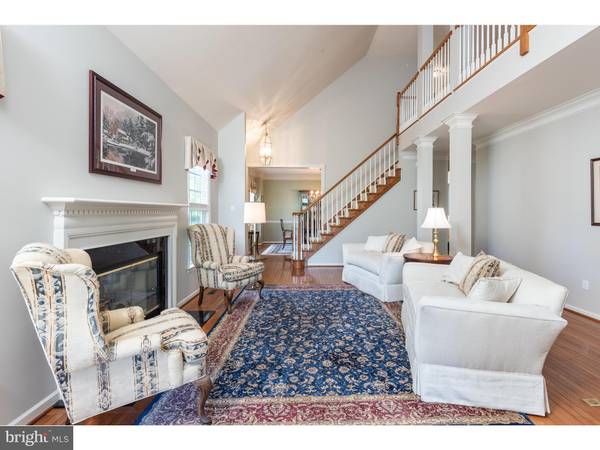$475,000
$475,000
For more information regarding the value of a property, please contact us for a free consultation.
3 Beds
3 Baths
2,874 SqFt
SOLD DATE : 07/15/2019
Key Details
Sold Price $475,000
Property Type Townhouse
Sub Type Interior Row/Townhouse
Listing Status Sold
Purchase Type For Sale
Square Footage 2,874 sqft
Price per Sqft $165
Subdivision Whiteland Woods
MLS Listing ID PACT478872
Sold Date 07/15/19
Style Traditional
Bedrooms 3
Full Baths 2
Half Baths 1
HOA Fees $274/mo
HOA Y/N Y
Abv Grd Liv Area 2,874
Originating Board BRIGHT
Year Built 2002
Annual Tax Amount $5,757
Tax Year 2018
Lot Size 5,667 Sqft
Acres 0.13
Lot Dimensions 0.00 x 0.00
Property Description
Welcome to 257 Torrey Pine Ct. an impeccably maintained, open concept, carriage home in the desirable Whiteland Woods Community. Upon entering you will be greeted with gleaming hardwood floors that continue throughout the main living spaces on the first floor and you will be amazed by the open floor plan and abundance of natural light provided by the loft skylights. The gourmet eat-in kitchen is a chef's dream with, gas cooking, peninsula with double sink & seating, tile backsplash, stainless steel appliances, recessed lighting and plenty of cabinets and counter space. The bright kitchen opens to the formal dining room and has direct access to the garage, basement and laundry area. The spacious formal dining room adds a touch of elegance to all your special occasions. The stunning Great Room offers soaring vaulted ceilings and a gas fireplace perfect for those cold winter nights and provides plenty of entertaining space. A Sunroom off the Great Room provides a quiet place to work, read or just unwind at the end of a busy day, French doors lead to the spacious deck. Convenient, main floor master suite off living room hall is spacious with a sitting area, lovely designer windows, and vaulted ceiling. Master bath is upgraded with, large corner tub, and tiled shower plus his/her vanities and his and her walk-in closets. On the upper level, is a large loft area with large skylights that overlooks the Great Room this space has endless possibilities. Two additional generously sized bedrooms can also be found on this floor, one with direct access to the full hall bath and both offering ample closet space. A full hall bath completes the second floor. The unfinished walkout basement is ready to be completed to your heart's desire. This home is minutes from downtown Exton/West Chester/Downingtown and their shops, restaurants, and train stations. Close to major highways and the PA Turnpike. Hurry, you won't want to miss your chance to own this stunning house in a fabulous location.
Location
State PA
County Chester
Area West Whiteland Twp (10341)
Zoning R3
Rooms
Other Rooms Living Room, Dining Room, Primary Bedroom, Bedroom 2, Bedroom 3, Kitchen, Basement, Foyer, Breakfast Room, Sun/Florida Room, Laundry, Loft, Primary Bathroom, Full Bath, Half Bath
Basement Daylight, Full, Interior Access, Outside Entrance, Unfinished, Walkout Level
Main Level Bedrooms 1
Interior
Interior Features Floor Plan - Open, Formal/Separate Dining Room, Kitchen - Eat-In, Kitchen - Gourmet, Pantry, Recessed Lighting, Walk-in Closet(s), Wood Floors
Hot Water Natural Gas
Heating Forced Air
Cooling Central A/C
Flooring Carpet, Hardwood, Tile/Brick
Fireplaces Number 1
Fireplaces Type Gas/Propane
Equipment Built-In Microwave, Cooktop, Dishwasher, Oven - Double, Oven - Wall, Oven/Range - Gas, Six Burner Stove, Stainless Steel Appliances
Fireplace Y
Appliance Built-In Microwave, Cooktop, Dishwasher, Oven - Double, Oven - Wall, Oven/Range - Gas, Six Burner Stove, Stainless Steel Appliances
Heat Source Natural Gas
Laundry Main Floor
Exterior
Exterior Feature Deck(s)
Parking Features Garage - Front Entry, Garage Door Opener, Inside Access
Garage Spaces 4.0
Amenities Available Pool - Outdoor
Water Access N
Roof Type Shingle
Accessibility None
Porch Deck(s)
Attached Garage 2
Total Parking Spaces 4
Garage Y
Building
Story 2
Sewer Public Sewer
Water Public
Architectural Style Traditional
Level or Stories 2
Additional Building Above Grade, Below Grade
New Construction N
Schools
Elementary Schools Mary C. Howse
Middle Schools Peirce
High Schools Henderson
School District West Chester Area
Others
HOA Fee Include Common Area Maintenance,Lawn Maintenance,Pool(s),Snow Removal
Senior Community No
Tax ID 41-05K-0142
Ownership Fee Simple
SqFt Source Assessor
Acceptable Financing Conventional, FHA, VA
Listing Terms Conventional, FHA, VA
Financing Conventional,FHA,VA
Special Listing Condition Standard
Read Less Info
Want to know what your home might be worth? Contact us for a FREE valuation!

Our team is ready to help you sell your home for the highest possible price ASAP

Bought with Anna Abbatemarco • EXP Realty, LLC
"My job is to find and attract mastery-based agents to the office, protect the culture, and make sure everyone is happy! "






