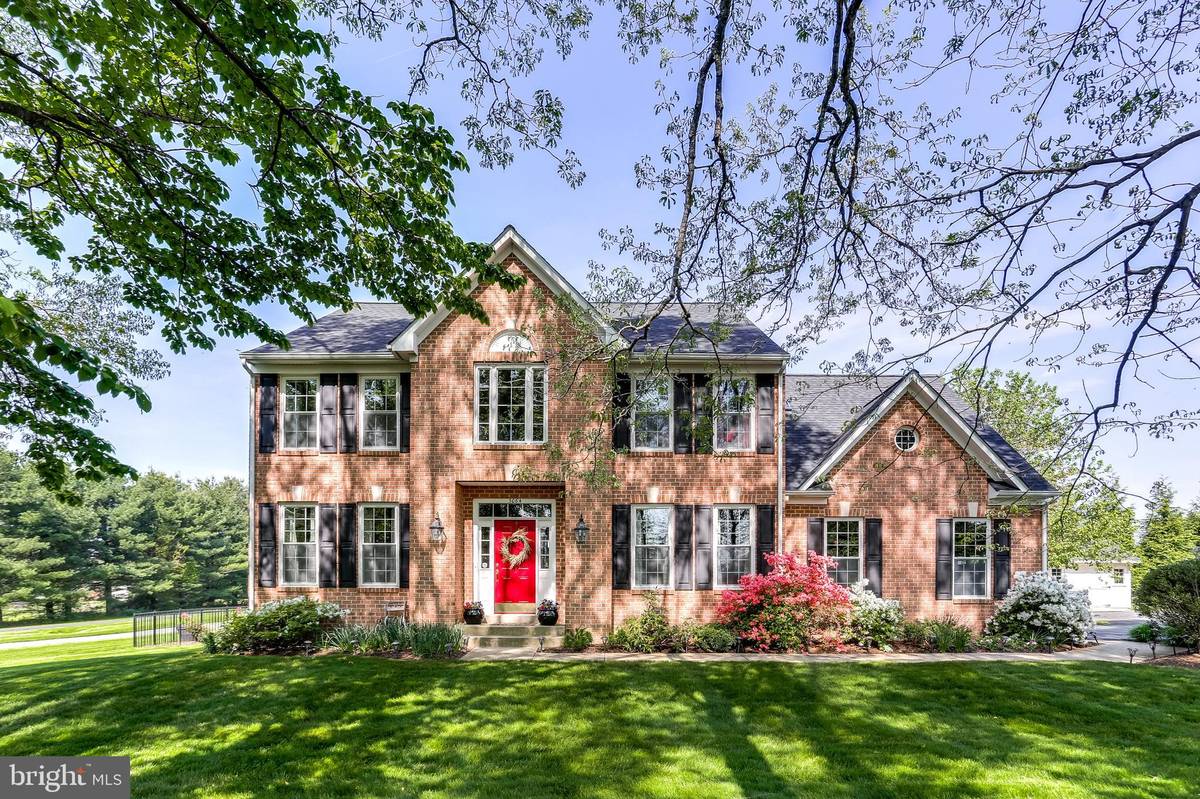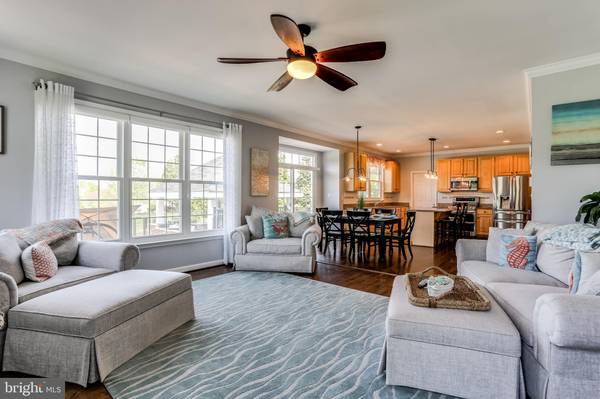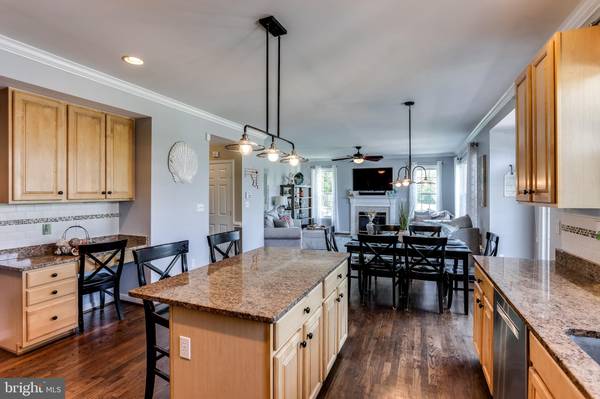$790,000
$799,900
1.2%For more information regarding the value of a property, please contact us for a free consultation.
4 Beds
4 Baths
4,064 SqFt
SOLD DATE : 07/11/2019
Key Details
Sold Price $790,000
Property Type Single Family Home
Sub Type Detached
Listing Status Sold
Purchase Type For Sale
Square Footage 4,064 sqft
Price per Sqft $194
Subdivision None Available
MLS Listing ID MDHW262978
Sold Date 07/11/19
Style Colonial
Bedrooms 4
Full Baths 3
Half Baths 1
HOA Y/N N
Abv Grd Liv Area 3,014
Originating Board BRIGHT
Year Built 2000
Annual Tax Amount $8,748
Tax Year 2018
Lot Size 0.989 Acres
Acres 0.99
Property Description
Pristine is an understatement. This is the ultimate "Staycation" house with everything you could want right in the comfort of your own home. First floor includes an office or formal living room, formal dining room, gourmet kitchen, pantry, many kitchen storage cabinets, loads of counter space, laundry/mud room, family room with fireplace and a back staircase to the upper level play room or maybe a 5th bedroom. Upstairs you will find 4 large bedrooms and 2 beautifully remodeled bathrooms. There are absolutely no disappointments with this home and the back yard is one of a kind. Stone fireplace and covered kitchen area with built in grill, evo, fridge and cooler, granite counters, this seller has thought of it all. Enclosed salt water pool area has large concrete deck for multiple lounges, swings and pool toys. The huge, weed free, grassy side yard can accommodate most any game from football to volley ball as you and your guests will enjoy it all. A finished basement offers the perfect retreat for young and old. It's a dream come true and its the house you will LOVE to call HOME.
Location
State MD
County Howard
Zoning RRDEO
Rooms
Basement Full, Daylight, Partial, Fully Finished, Heated, Improved, Interior Access, Outside Entrance, Walkout Stairs
Interior
Interior Features Bar, Breakfast Area, Built-Ins, Ceiling Fan(s), Chair Railings, Double/Dual Staircase, Family Room Off Kitchen, Formal/Separate Dining Room, Kitchen - Eat-In, Kitchen - Gourmet, Kitchen - Island, Primary Bath(s), Recessed Lighting, Skylight(s), Stall Shower, Wainscotting, Walk-in Closet(s), Water Treat System, Window Treatments, Wood Floors
Hot Water Propane, Tankless
Heating Heat Pump(s), Programmable Thermostat
Cooling Ceiling Fan(s), Heat Pump(s), Central A/C
Flooring Ceramic Tile, Carpet, Hardwood
Fireplaces Number 2
Fireplaces Type Mantel(s), Gas/Propane, Fireplace - Glass Doors, Marble
Equipment Built-In Microwave, Dishwasher, Disposal, Dryer, Dryer - Electric, Dryer - Front Loading, Energy Efficient Appliances, Exhaust Fan, Icemaker, Oven/Range - Electric, Refrigerator, Stainless Steel Appliances, Washer, Washer - Front Loading, Water Conditioner - Owned, Water Heater - Tankless
Fireplace Y
Appliance Built-In Microwave, Dishwasher, Disposal, Dryer, Dryer - Electric, Dryer - Front Loading, Energy Efficient Appliances, Exhaust Fan, Icemaker, Oven/Range - Electric, Refrigerator, Stainless Steel Appliances, Washer, Washer - Front Loading, Water Conditioner - Owned, Water Heater - Tankless
Heat Source Electric, Propane - Leased
Laundry Main Floor
Exterior
Exterior Feature Brick, Patio(s)
Garage Garage - Side Entry, Garage Door Opener
Garage Spaces 2.0
Pool In Ground, Permits, Saltwater
Utilities Available Cable TV, Phone Available, Propane
Waterfront N
Water Access N
Accessibility None
Porch Brick, Patio(s)
Attached Garage 2
Total Parking Spaces 2
Garage Y
Building
Story 3+
Sewer Community Septic Tank, Private Septic Tank
Water Conditioner, Well
Architectural Style Colonial
Level or Stories 3+
Additional Building Above Grade, Below Grade
New Construction N
Schools
Elementary Schools Bushy Park
Middle Schools Glenwood
High Schools Glenelg
School District Howard County Public School System
Others
Senior Community No
Tax ID 1404350251
Ownership Fee Simple
SqFt Source Assessor
Security Features Security System
Acceptable Financing Cash, Conventional, FHA, VA
Horse Property N
Listing Terms Cash, Conventional, FHA, VA
Financing Cash,Conventional,FHA,VA
Special Listing Condition Standard
Read Less Info
Want to know what your home might be worth? Contact us for a FREE valuation!

Our team is ready to help you sell your home for the highest possible price ASAP

Bought with Daniel Borowy • Redfin Corp

"My job is to find and attract mastery-based agents to the office, protect the culture, and make sure everyone is happy! "






