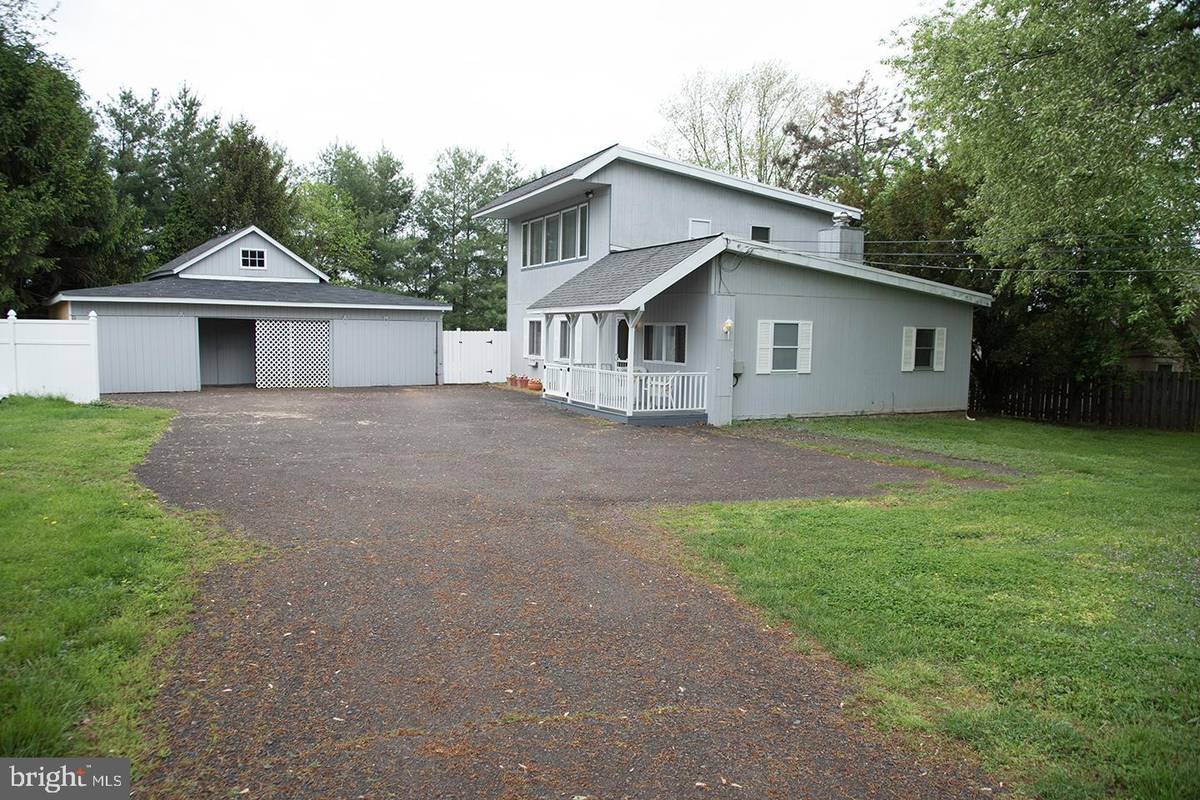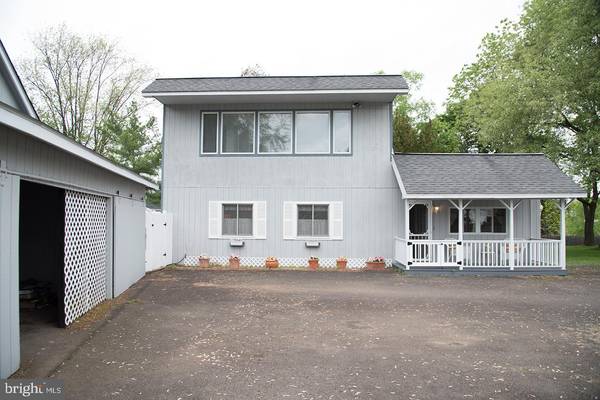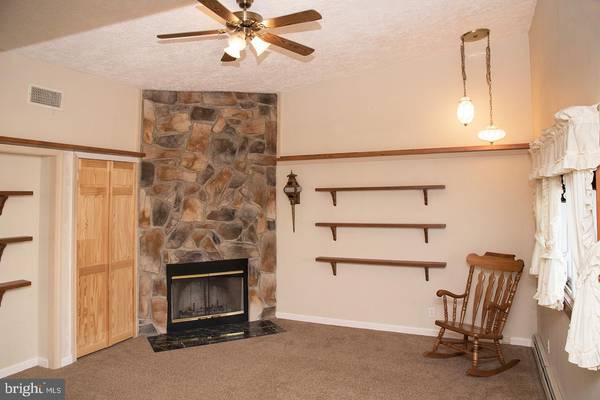$315,000
$279,900
12.5%For more information regarding the value of a property, please contact us for a free consultation.
4 Beds
2 Baths
0.52 Acres Lot
SOLD DATE : 06/25/2019
Key Details
Sold Price $315,000
Property Type Single Family Home
Sub Type Detached
Listing Status Sold
Purchase Type For Sale
Subdivision None Available
MLS Listing ID PAMC610194
Sold Date 06/25/19
Style Bungalow,Converted Dwelling,Other
Bedrooms 4
Full Baths 2
HOA Y/N N
Originating Board BRIGHT
Year Built 1994
Annual Tax Amount $4,146
Tax Year 2020
Lot Size 0.522 Acres
Acres 0.52
Lot Dimensions 117.00 x 0.00
Property Description
This charming, spacious four-bedroom single home in desirable North Penn school district must be seen! Perfect for a family of any size looking to add their own personal touch to their next home, this unique property has everything you need, including a garage with lots of extra storage, large front yard, beautiful hand-built fireplace, in-ground swimming pool and so much more. On the first floor, you ll enter into a large, cozy living room with wood accents and a floor-to-ceiling stone fireplace. Step further into the first floor and you ll find two large bedrooms with more than ample closet space and storage, a full bathroom with stall shower, a laundry area and a utility room. Also on the first floor, the spacious kitchen and dining room feature an open design with plenty of counter space and cabinet storage. The dining room looks out on and opens up into the backyard, where you ll find the in-ground pool and patio, complete with large shed for storing pool toys, lounge chairs and/or outdoor furniture. There s plenty of patio and backyard space to set up everything you need to throw the perfect summer pool party get-together! Ascend the stairs to the second floor and you ll discover one of the main attractions of this home, the large main bedroom. Enter through the French doors and you re immediately bathed in the sunlight streaming in through the beautiful wall of windows. The second floor also features a full bathroom with shower/tub combo with Jacuzzi jets, a roomy second bedroom and hallway with beautiful flooring, and two smaller open rooms one at the top of the stairs and one off of the main bedroom - that could be easily turned into home office spaces, library/quiet reading nooks or baby nurseries. With two bedrooms, the full bathroom and more, this second floor space would make an easy conversion to the master bedroom suite of your dreams! This house boasts numerous closets in each room, as well as in the hallways, for plenty of storage throughout. Some additional bonuses: new dishwasher, washing machine, A/C unit, and carpet, all recently installed. Other fabulous features of this property include the long driveway, which not only sets the house back from the road but is the perfect length to park multiple cars for those pool parties, and the adorable front porch, which is just begging for you to relax on a rocking chair with a tall glass of lemonade. With all the above, and more, this beautiful house will be an incredible place for your family to come home to.
Location
State PA
County Montgomery
Area Upper Gwynedd Twp (10656)
Zoning TH
Rooms
Other Rooms Bedroom 2, Bedroom 3, Bedroom 4, Bedroom 1
Main Level Bedrooms 2
Interior
Interior Features Carpet, Ceiling Fan(s), Combination Kitchen/Dining, Family Room Off Kitchen, Kitchen - Eat-In
Heating Baseboard - Hot Water
Cooling Central A/C
Flooring Carpet, Vinyl
Fireplaces Number 1
Fireplaces Type Stone
Fireplace Y
Heat Source Natural Gas
Laundry Main Floor
Exterior
Garage Additional Storage Area
Garage Spaces 2.0
Pool In Ground
Waterfront N
Water Access N
Accessibility None
Parking Type Detached Garage, Driveway
Total Parking Spaces 2
Garage Y
Building
Story 2
Sewer Public Sewer
Water Public
Architectural Style Bungalow, Converted Dwelling, Other
Level or Stories 2
Additional Building Above Grade, Below Grade
New Construction N
Schools
High Schools North Penn
School District North Penn
Others
Senior Community No
Tax ID 56-00-00131-002
Ownership Fee Simple
SqFt Source Assessor
Acceptable Financing Cash, Conventional, FHA, VA
Listing Terms Cash, Conventional, FHA, VA
Financing Cash,Conventional,FHA,VA
Special Listing Condition Standard
Read Less Info
Want to know what your home might be worth? Contact us for a FREE valuation!

Our team is ready to help you sell your home for the highest possible price ASAP

Bought with Kevin Weingarten • Long & Foster Real Estate, Inc.

"My job is to find and attract mastery-based agents to the office, protect the culture, and make sure everyone is happy! "






