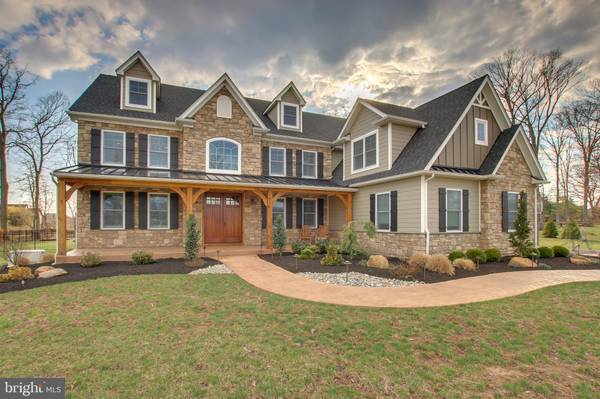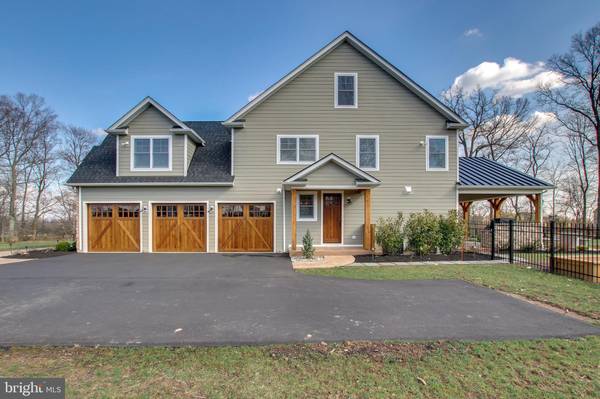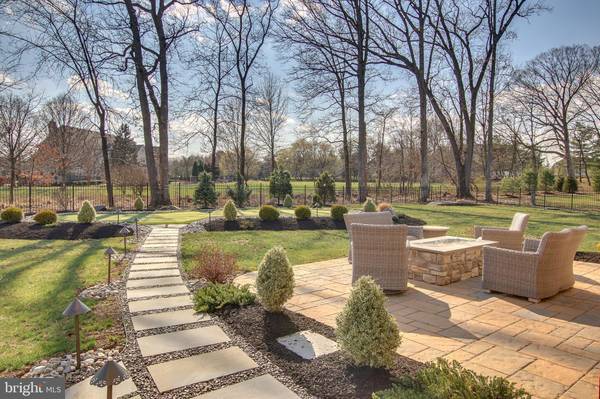$1,270,000
$1,500,000
15.3%For more information regarding the value of a property, please contact us for a free consultation.
5 Beds
6 Baths
6,424 SqFt
SOLD DATE : 07/17/2019
Key Details
Sold Price $1,270,000
Property Type Single Family Home
Sub Type Detached
Listing Status Sold
Purchase Type For Sale
Square Footage 6,424 sqft
Price per Sqft $197
Subdivision None Available
MLS Listing ID PAMC603258
Sold Date 07/17/19
Style Colonial
Bedrooms 5
Full Baths 4
Half Baths 2
HOA Y/N N
Abv Grd Liv Area 5,594
Originating Board BRIGHT
Year Built 2017
Annual Tax Amount $18,504
Tax Year 2020
Lot Size 1.976 Acres
Acres 1.98
Lot Dimensions 25.00 x 0.00
Property Description
For the discerning buyer this home has been magnificently built only 1-1/2 years ago and highly customized. This turnkey home sits two beautiful acres, in a special enclave of 4 home sites. Attention to detail throughout including Hardie board and stone exterior with metal accent roofs and a covered front porch, side porch and back patio flanked by wood beams. The upscale fenced-in backyard is complete with Summer kitchen under the covered back patio, an extended patio for more seating with gas fire pit, a putting green, tee box and 3 garden beds. The property backs up to mature trees and another upscale neighborhood. The gourmet kitchen is rich and stunning from the upgraded cabinetry, stone countertops, extended kitchen island, professional grade, Monogram, appliances and a designer pantry, you'll fall in love. Some of the many special features include the interior barn doors, upgraded light fixtures, plumbing fixtures and recessed lighting throughout, plantation shutters on all windows, custom built-in bookcases with ladders in the living room and study, the dramatic floor to ceiling stone gas fireplace in family room, Sonos surround sound, Garage Tek system, Sapele Mahogany garage doors, and so much more. Stroll upstairs to find a special owner's suite complete with a beautiful owner's bedroom with vaulted ceilings, wood beams and a wonderous spa retreat as the owner's bathroom and the double glass door entrance into this stunning walk-in custom closet that will knock your socks off. Down the hallway are two additional bedrooms with en suites, one of which includes a sitting room (could be used as the 4th bedroom). The spacious & conveniently located laundry room comes with a laundry sink and an abundance of counterspace and cabinets. There is a walk-up to the 3rd floor attic that offers plenty of space to finish if desired. The walk-out, lower level includes a 4th bedroom with en suite along with an additional bonus room and a large unfinished area that could easily be finished for a multitude of uses. Enjoy a walking trail to neighboring community. Near the corner of Morris and North Wales Rds, your just minutes to Blue Bell Country Club, William Penn Inn, Skippack Historic District and easy access to Rts 202, 309 and PA Turnpike.
Location
State PA
County Montgomery
Area Worcester Twp (10667)
Zoning AGR
Rooms
Other Rooms Living Room, Dining Room, Primary Bedroom, Bedroom 2, Bedroom 3, Bedroom 4, Kitchen, Family Room, Laundry, Office, Attic, Bonus Room, Primary Bathroom
Basement Full, Partially Finished, Daylight, Partial, Heated, Outside Entrance, Sump Pump, Windows
Interior
Interior Features Breakfast Area, Built-Ins, Butlers Pantry, Ceiling Fan(s), Dining Area, Exposed Beams, Kitchen - Eat-In, Kitchen - Island, Kitchen - Gourmet, Primary Bath(s), Pantry, Stall Shower, Upgraded Countertops, Walk-in Closet(s), Wine Storage, Wood Floors
Heating Forced Air
Cooling Central A/C
Fireplaces Number 1
Fireplaces Type Gas/Propane
Fireplace Y
Heat Source Natural Gas
Laundry Upper Floor
Exterior
Exterior Feature Patio(s), Porch(es)
Garage Garage - Side Entry, Garage Door Opener, Inside Access
Garage Spaces 6.0
Fence Rear
Waterfront N
Water Access N
Accessibility None
Porch Patio(s), Porch(es)
Parking Type Attached Garage, Driveway
Attached Garage 3
Total Parking Spaces 6
Garage Y
Building
Lot Description Cul-de-sac, Level, Rear Yard
Story 2
Foundation Concrete Perimeter
Sewer Public Sewer
Water Public
Architectural Style Colonial
Level or Stories 2
Additional Building Above Grade, Below Grade
New Construction N
Schools
High Schools Methacton
School District Methacton
Others
Senior Community No
Tax ID 67-00-02591-024
Ownership Fee Simple
SqFt Source Estimated
Security Features Security System,Surveillance Sys
Special Listing Condition Standard
Read Less Info
Want to know what your home might be worth? Contact us for a FREE valuation!

Our team is ready to help you sell your home for the highest possible price ASAP

Bought with Deborah A. Mignogna • BHHS Fox & Roach-Blue Bell

"My job is to find and attract mastery-based agents to the office, protect the culture, and make sure everyone is happy! "






