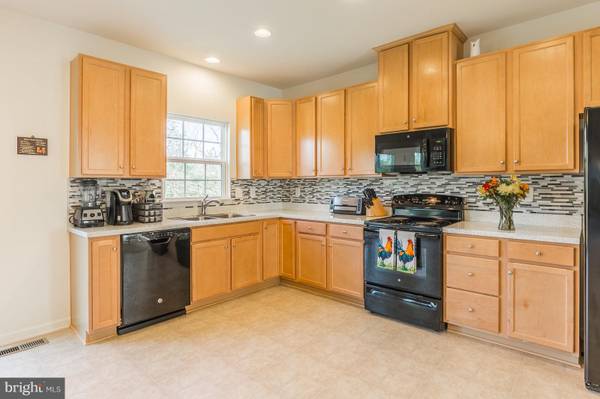$353,900
$353,900
For more information regarding the value of a property, please contact us for a free consultation.
4 Beds
3 Baths
2,980 SqFt
SOLD DATE : 07/18/2019
Key Details
Sold Price $353,900
Property Type Single Family Home
Sub Type Detached
Listing Status Sold
Purchase Type For Sale
Square Footage 2,980 sqft
Price per Sqft $118
Subdivision North Ridge
MLS Listing ID VACU134570
Sold Date 07/18/19
Style Colonial
Bedrooms 4
Full Baths 2
Half Baths 1
HOA Fees $46/qua
HOA Y/N Y
Abv Grd Liv Area 2,980
Originating Board BRIGHT
Year Built 2017
Annual Tax Amount $2,225
Tax Year 2018
Lot Size 0.990 Acres
Acres 0.99
Property Description
Price Improvement! This home is R-E-A-D-Y for you! Ready for new owner, ready to sell, and ready for YOUR personal touch! At 2 years young and builder warranties still in place, you can rest easy that your new home is maintenance free and priced competitively! Plus, a $3,000 closing cost credit with an agreed upon contract before June 8! The time is right for a move school year ending, summer break beginning, plenty of time to enjoy for the entire summer! This is one of the largest lots in North Ridge and you will never have neighbors behind you! Soak in the peace and beauty of Virginia sunsets and sunrises! Bedroom level Laundry room is every laundry-doers wish--wish granted! The sellers are leaving the media center for your enjoyment! They built into the basement an egress window so that the non-walkout basement can have emergency exit or ready to make it a walk-up more easily and affordably. Otherwise, enjoy the security a non-walkout basement offers. Come see the new touches of contemporary and tastefully done accent walls.
Location
State VA
County Culpeper
Zoning R1
Direction East
Rooms
Other Rooms Dining Room, Primary Bedroom, Bedroom 2, Bedroom 3, Bedroom 4, Kitchen, Family Room, Basement, Foyer, Breakfast Room, Study, Laundry, Mud Room
Basement Connecting Stairway, Sump Pump, Full, Unfinished, Rough Bath Plumb, Windows
Interior
Interior Features Attic, Kitchen - Table Space, Kitchen - Eat-In, Upgraded Countertops, Primary Bath(s), Window Treatments, Wood Floors, Floor Plan - Traditional, Breakfast Area, Carpet, Ceiling Fan(s), Family Room Off Kitchen, Formal/Separate Dining Room, Pantry, Recessed Lighting, Stall Shower, Walk-in Closet(s)
Hot Water Natural Gas
Cooling Central A/C
Flooring Carpet, Hardwood, Vinyl
Equipment Dishwasher, Disposal, Humidifier, Icemaker, Oven/Range - Electric, Washer, Water Dispenser, Built-In Microwave, Dryer - Electric, Energy Efficient Appliances, Exhaust Fan, Oven - Self Cleaning, Refrigerator
Fireplace N
Window Features Energy Efficient,Vinyl Clad
Appliance Dishwasher, Disposal, Humidifier, Icemaker, Oven/Range - Electric, Washer, Water Dispenser, Built-In Microwave, Dryer - Electric, Energy Efficient Appliances, Exhaust Fan, Oven - Self Cleaning, Refrigerator
Heat Source Natural Gas
Laundry Upper Floor
Exterior
Garage Garage Door Opener, Garage - Front Entry, Oversized
Garage Spaces 2.0
Utilities Available Cable TV Available, Fiber Optics Available
Amenities Available Common Grounds, Other
Waterfront N
Water Access N
View Panoramic, Pasture, Street, Trees/Woods
Roof Type Composite
Street Surface Black Top,Paved
Accessibility Doors - Lever Handle(s), Doors - Swing In
Road Frontage Public
Parking Type Attached Garage, Driveway
Attached Garage 2
Total Parking Spaces 2
Garage Y
Building
Lot Description Backs to Trees, Front Yard, Level, Partly Wooded, Premium, Rear Yard
Story 3+
Foundation Concrete Perimeter, Slab
Sewer Public Sewer
Water Public
Architectural Style Colonial
Level or Stories 3+
Additional Building Above Grade
Structure Type Dry Wall
New Construction N
Schools
Elementary Schools Sycamore Park
Middle Schools Culpeper
High Schools Culpeper
School District Culpeper County Public Schools
Others
HOA Fee Include Snow Removal,Trash,Road Maintenance,Management
Senior Community No
Tax ID 41-M-6- -163
Ownership Fee Simple
SqFt Source Estimated
Security Features Non-Monitored,Motion Detectors,Security System,Smoke Detector
Acceptable Financing Cash, Conventional, FHA, USDA, VA, VHDA
Horse Property N
Listing Terms Cash, Conventional, FHA, USDA, VA, VHDA
Financing Cash,Conventional,FHA,USDA,VA,VHDA
Special Listing Condition Standard
Read Less Info
Want to know what your home might be worth? Contact us for a FREE valuation!

Our team is ready to help you sell your home for the highest possible price ASAP

Bought with Tracey Payne • CENTURY 21 New Millennium

"My job is to find and attract mastery-based agents to the office, protect the culture, and make sure everyone is happy! "






