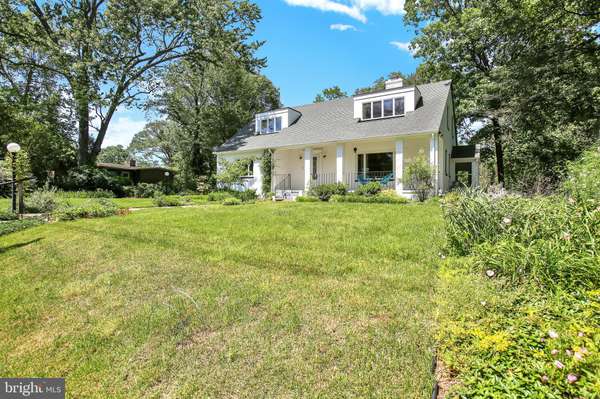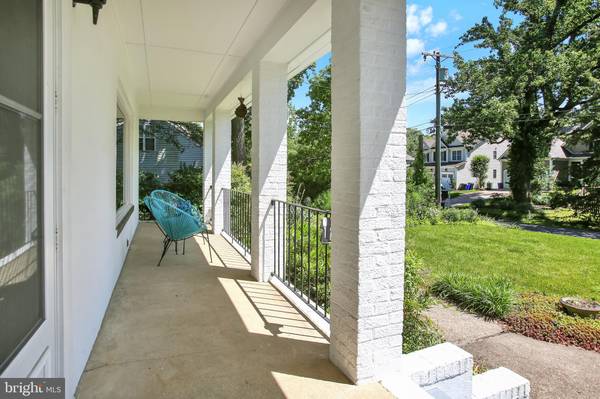$539,000
$549,900
2.0%For more information regarding the value of a property, please contact us for a free consultation.
5 Beds
4 Baths
2,513 SqFt
SOLD DATE : 07/18/2019
Key Details
Sold Price $539,000
Property Type Single Family Home
Sub Type Detached
Listing Status Sold
Purchase Type For Sale
Square Footage 2,513 sqft
Price per Sqft $214
Subdivision Homewood
MLS Listing ID MDAA374760
Sold Date 07/18/19
Style Cape Cod
Bedrooms 5
Full Baths 2
Half Baths 2
HOA Y/N N
Abv Grd Liv Area 2,513
Originating Board BRIGHT
Year Built 1952
Annual Tax Amount $6,808
Tax Year 2018
Lot Size 0.494 Acres
Acres 0.49
Lot Dimensions 101x208
Property Description
Perched perfectly on a gentle rise in a private Homewood location in Annapolis, this professionally staged home underwent a substantial renovation by John Tower in 1999. Gardeners will appreciate the exquisite perennial specimen gardens that have been lovingly created & tended by the owners for the past 53 years. This includes a small pond, many rare plants, bulbs, shrubs & trees including a mature native Sequoia. There is ample space in the rear yard of this half acre lot for any future expansion. Hardwood floors are beneath the brand new carpet on the majority of the main level. Main level includes the master bedroom suite and study which could double as a 5th bedroom. Upper level has beautiful pine floors & was originally a separate apartment with exterior access. Roof replaced in 2011. See online Documents for Private Road Maintenance Agreement.
Location
State MD
County Anne Arundel
Zoning RESIDENTIAL
Direction Southwest
Rooms
Other Rooms Living Room, Dining Room, Primary Bedroom, Bedroom 2, Bedroom 3, Bedroom 4, Kitchen, Den, Basement, Foyer, 2nd Stry Fam Rm, Study, Laundry, Workshop, Screened Porch
Basement Connecting Stairway, Full, Shelving, Space For Rooms, Unfinished, Water Proofing System, Workshop
Main Level Bedrooms 2
Interior
Interior Features Built-Ins, Carpet, Entry Level Bedroom, Formal/Separate Dining Room, Primary Bath(s), Recessed Lighting, Wood Floors, Wood Stove
Hot Water Propane
Heating Hot Water
Cooling Central A/C, Whole House Fan, Zoned
Flooring Ceramic Tile, Hardwood, Partially Carpeted
Fireplaces Number 2
Fireplaces Type Brick, Mantel(s)
Equipment Air Cleaner, Dishwasher, Dryer - Electric, Exhaust Fan, Oven/Range - Electric, Range Hood, Refrigerator, Washer, Water Heater
Fireplace Y
Window Features Bay/Bow,Casement,Double Pane,Screens,Storm
Appliance Air Cleaner, Dishwasher, Dryer - Electric, Exhaust Fan, Oven/Range - Electric, Range Hood, Refrigerator, Washer, Water Heater
Heat Source Oil
Laundry Basement
Exterior
Exterior Feature Patio(s), Porch(es), Screened
Utilities Available Cable TV, Fiber Optics Available, Propane
Waterfront N
Water Access N
View Garden/Lawn
Roof Type Architectural Shingle
Street Surface Black Top
Accessibility None
Porch Patio(s), Porch(es), Screened
Road Frontage Private, Road Maintenance Agreement
Parking Type Driveway, Off Street
Garage N
Building
Lot Description Backs to Trees, Landscaping, Level, No Thru Street, Private
Story 3+
Foundation Block
Sewer Public Sewer
Water Public
Architectural Style Cape Cod
Level or Stories 3+
Additional Building Above Grade, Below Grade
Structure Type Dry Wall
New Construction N
Schools
Elementary Schools Germantown
Middle Schools Bates
High Schools Annapolis
School District Anne Arundel County Public Schools
Others
Senior Community No
Tax ID 020655100770980
Ownership Fee Simple
SqFt Source Estimated
Special Listing Condition Standard
Read Less Info
Want to know what your home might be worth? Contact us for a FREE valuation!

Our team is ready to help you sell your home for the highest possible price ASAP

Bought with Alexandra T Sears • Coldwell Banker Realty

"My job is to find and attract mastery-based agents to the office, protect the culture, and make sure everyone is happy! "






