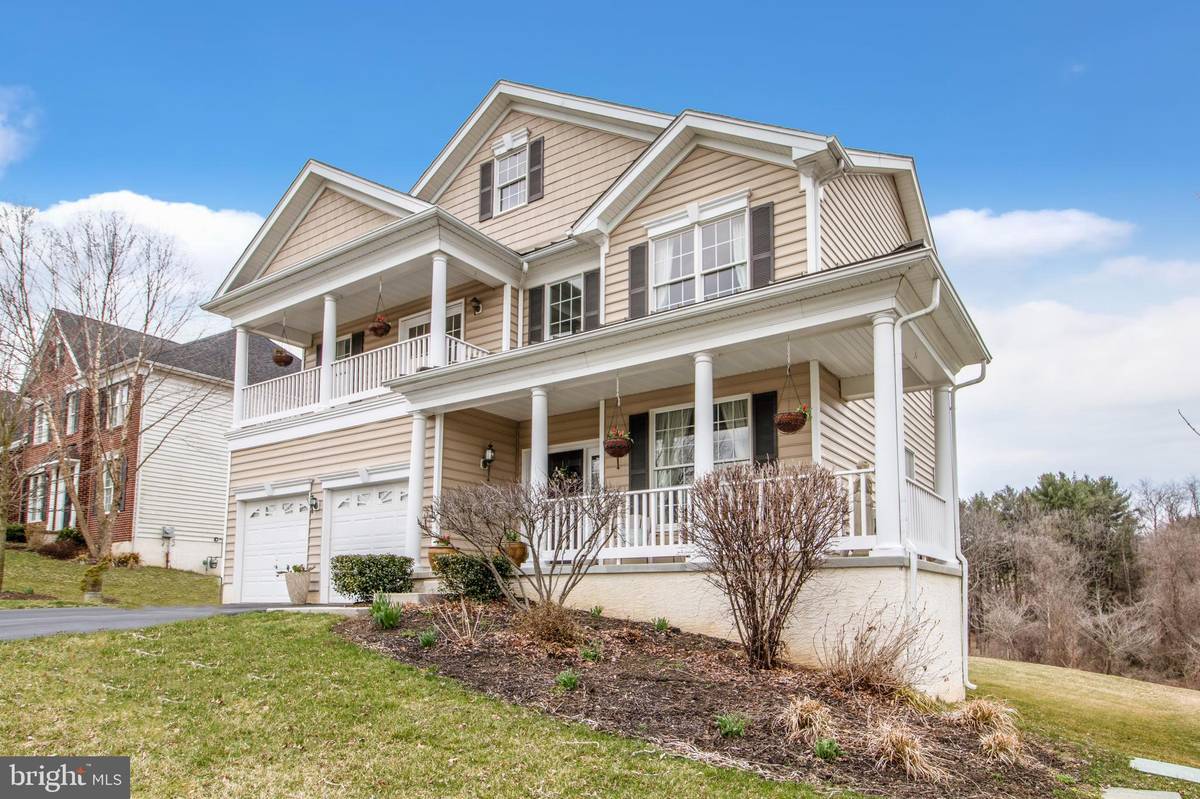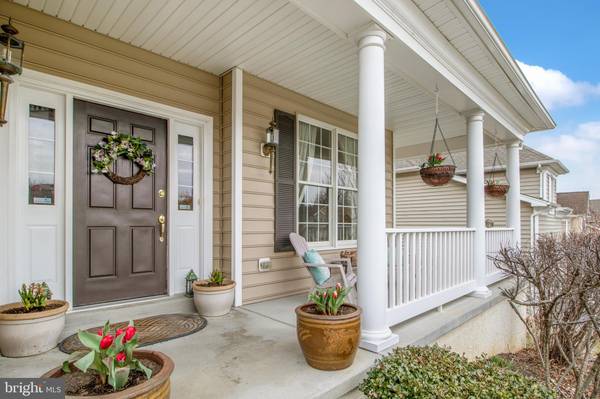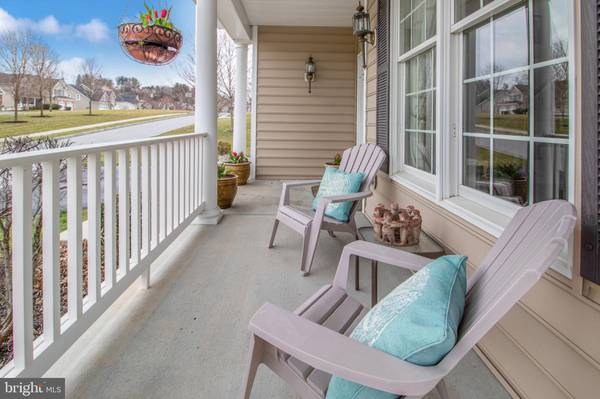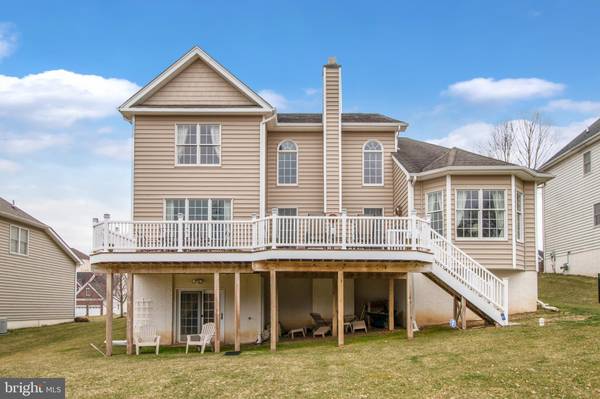$650,000
$670,000
3.0%For more information regarding the value of a property, please contact us for a free consultation.
5 Beds
4 Baths
3,805 SqFt
SOLD DATE : 07/19/2019
Key Details
Sold Price $650,000
Property Type Single Family Home
Sub Type Detached
Listing Status Sold
Purchase Type For Sale
Square Footage 3,805 sqft
Price per Sqft $170
Subdivision Riverside At Chadds
MLS Listing ID PACT475168
Sold Date 07/19/19
Style Traditional
Bedrooms 5
Full Baths 3
Half Baths 1
HOA Fees $175/mo
HOA Y/N Y
Abv Grd Liv Area 3,805
Originating Board BRIGHT
Year Built 2007
Annual Tax Amount $10,257
Tax Year 2018
Lot Size 10,400 Sqft
Acres 0.24
Lot Dimensions 0.00 x 0.00
Property Description
Major price reduction! Welcome to this inviting 5 bedroom, 4 bathroom home in Riverside at Chadds Ford, located in the award winning Blue-Ribbon Unionville-Chadds Ford School District. Enter into a spacious foyer with plenty of natural light. The main level consists of a formal dining and living area with crown molding, chair rail and tray ceiling in the dining room. Just off the formal living and dining room area is the kitchen with stainless steel appliances, cherry cabinets and a large eat-in kitchen with comfortable seating for eight. The family room has a vaulted ceiling and a stunning stone fireplace; perfect for those chilly nights. There is also a large custom Trex deck off the eat-in kitchen that spans the back of the house and affords great views of the Chester County vista. The large master bedroom is on the main level and has a tray ceiling and sitting area and master bathroom with vaulted ceiling, large walk-in shower, and a soaking tub for relaxing. On the 2nd floor you will find an open plan family room, a second master bedroom and 3 additional bedrooms and 2 full bathrooms. All four (4) bedrooms on the 2nd floor open onto the light filled 2nd floor family room. The unfinished walk-out basement has 10 ft. ceilings and is roughed in for another full bathroom and is ready to be finished by the inspired new home-owner [the basement adds close to another 1,800 sq. ft. to the house footprint]. Riverside at Chadds Ford affords a myriad of features: club house with gym, outside swimming pool, tot lot, tennis court, community walking/running trail, on-site day care center, and the ability to walk to Pocopson Elementary school. Schedule your showing for this exciting opportunity in the award winning school district of Unionville-Chadds Ford!
Location
State PA
County Chester
Area Pocopson Twp (10363)
Zoning RA
Direction Southeast
Rooms
Other Rooms Living Room, Dining Room, Primary Bedroom, Bedroom 2, Bedroom 3, Bedroom 4, Kitchen, Family Room, Breakfast Room, Bedroom 1, Laundry, Bathroom 2, Bathroom 3
Basement Full, Daylight, Full, Drainage System, Outside Entrance, Poured Concrete, Rough Bath Plumb, Sump Pump, Unfinished, Walkout Level
Main Level Bedrooms 1
Interior
Hot Water Propane
Heating Forced Air
Cooling Central A/C
Fireplaces Number 1
Fireplaces Type Gas/Propane
Fireplace Y
Heat Source Propane - Owned
Exterior
Parking Features Garage - Front Entry, Garage Door Opener, Inside Access
Garage Spaces 2.0
Water Access N
View Garden/Lawn, Panoramic, Trees/Woods
Roof Type Fiberglass,Asphalt
Accessibility None
Road Frontage Boro/Township
Attached Garage 2
Total Parking Spaces 2
Garage Y
Building
Story 2
Sewer Public Sewer
Water Public
Architectural Style Traditional
Level or Stories 2
Additional Building Above Grade, Below Grade
New Construction N
Schools
Elementary Schools Pocopson
Middle Schools Charles F. Patton
High Schools Uionville
School District Unionville-Chadds Ford
Others
HOA Fee Include Common Area Maintenance,Health Club,Management,Pool(s),Recreation Facility,Reserve Funds,Trash
Senior Community No
Tax ID 63-04 -0351
Ownership Fee Simple
SqFt Source Assessor
Security Features Motion Detectors,Security System,Smoke Detector
Special Listing Condition Standard
Read Less Info
Want to know what your home might be worth? Contact us for a FREE valuation!

Our team is ready to help you sell your home for the highest possible price ASAP

Bought with Robert C Stigler • Keller Williams Realty Wilmington
"My job is to find and attract mastery-based agents to the office, protect the culture, and make sure everyone is happy! "






