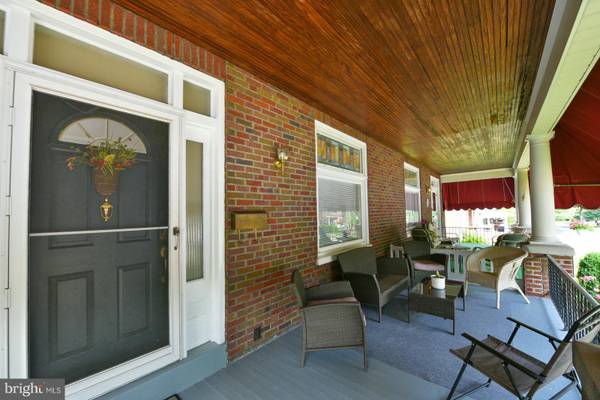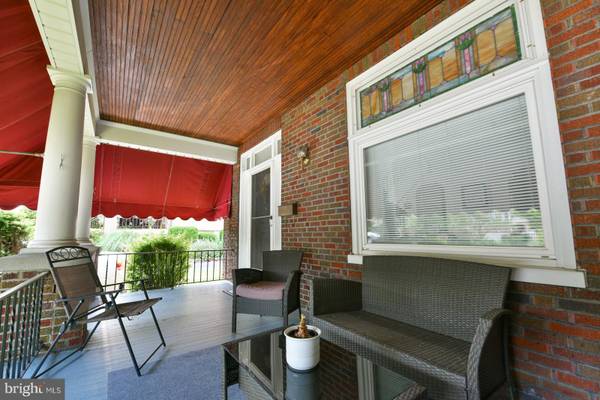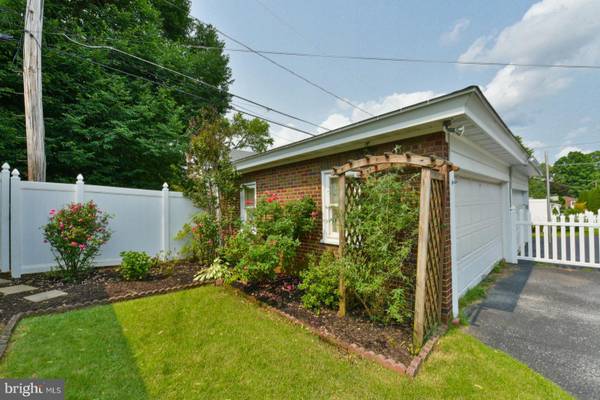$140,100
$140,000
0.1%For more information regarding the value of a property, please contact us for a free consultation.
4 Beds
1 Bath
1,408 SqFt
SOLD DATE : 07/19/2019
Key Details
Sold Price $140,100
Property Type Single Family Home
Sub Type Twin/Semi-Detached
Listing Status Sold
Purchase Type For Sale
Square Footage 1,408 sqft
Price per Sqft $99
Subdivision Shillington
MLS Listing ID PABK342438
Sold Date 07/19/19
Style Colonial
Bedrooms 4
Full Baths 1
HOA Y/N N
Abv Grd Liv Area 1,408
Originating Board BRIGHT
Year Built 1930
Annual Tax Amount $3,676
Tax Year 2018
Lot Size 3,485 Sqft
Acres 0.08
Lot Dimensions 0.00 x 0.00
Property Description
Charm is in abundance in this solid brick home on one of Shillington s prettiest, tree-lined streets. This light-filled home has been lovingly maintained from top to bottom and features hardwood floors and replacement windows throughout, upgraded lighting and electrical, tons of storage, and plenty of old world touches such as arched doorways, stained glass, and original fixtures. Relax and watch the world go by from any of the three porches, or dig in the dirt in your professionally landscaped private backyard surrounded by colorful and fragrant perennials that continue to bloom all summer long.When the weather cools, retreat indoors to your cozy living room with brick faux fireplace that offers plenty of options for light and warmth without the mess and maintenance of wood. Host holiday meals in your spacious dining room featuring wainscoting, crown molding, wide wood baseboards, and a 15-pane swinging door leading to the bright, open Vintage kitchen where you will enjoy abundant wood cabinets, tons of counter space and a brand new refrigerator and Peerless faucet. A door off the kitchen leads to the back porch perfect for grilling or chilling in the warmer months or for making a quick dash to your car on those chilly winter mornings. Park in your private driveway or in the large detached garage with brand new electronic opener. Plumbing is in place for a half-bath on this level as well, or use the private, locking space off the back porch for additional storage. The second floor features three roomy bedrooms with plenty of light and closet space as well as a huge bathroom with new flooring and updated lighting, electrical and plumbing complemented by original subway tiles and a floor to ceiling closet. A winding staircase leads from the second-floor hall to the light-filled master retreat featuring four windows, wood flooring, and an enormous walk-in closet.At the other end of the house, the full basement has been water-proofed and provides numerous possibilities for additional living space with three separate rooms, a private entrance and even a built-in bar. With your choice of floor coverings and additional lighting this space is another gem waiting to be uncovered!Every room has been freshly painted, and the home features a brand new high efficiency water heater to keep the hot water coming! Walking distance to schools, parks, pools, and all the shopping you need. Unpack your bags and move right in. You won t have to do a thing, and the one-year home warranty makes certain of it.
Location
State PA
County Berks
Area Shillington Boro (10277)
Zoning RESIDENTIAL
Rooms
Other Rooms Living Room, Dining Room, Bedroom 2, Bedroom 3, Bedroom 4, Kitchen, Basement, Bedroom 1, Bathroom 1
Basement Full, Outside Entrance, Partially Finished, Side Entrance, Walkout Stairs, Windows
Interior
Interior Features Ceiling Fan(s), Chair Railings, Floor Plan - Traditional, Formal/Separate Dining Room, Stain/Lead Glass
Hot Water Electric
Heating Hot Water
Cooling Ceiling Fan(s)
Flooring Hardwood
Fireplaces Type Non-Functioning, Brick, Mantel(s)
Equipment Dishwasher, Dryer - Electric, Oven - Double, Oven/Range - Electric, Refrigerator, Stove, Washer, Water Heater
Window Features Replacement,Screens,Vinyl Clad
Appliance Dishwasher, Dryer - Electric, Oven - Double, Oven/Range - Electric, Refrigerator, Stove, Washer, Water Heater
Heat Source Oil
Laundry Basement
Exterior
Exterior Feature Porch(es), Balcony
Garage Garage Door Opener, Garage - Front Entry
Garage Spaces 4.0
Utilities Available Cable TV, Phone, Electric Available
Waterfront N
Water Access N
Roof Type Asphalt
Accessibility None
Porch Porch(es), Balcony
Parking Type Detached Garage, Driveway, Off Street
Total Parking Spaces 4
Garage Y
Building
Story 2.5
Sewer Public Sewer
Water Public
Architectural Style Colonial
Level or Stories 2.5
Additional Building Above Grade, Below Grade
Structure Type Plaster Walls
New Construction N
Schools
Middle Schools Governor Mifflin
High Schools Governor Mifflin
School District Governor Mifflin
Others
Senior Community No
Tax ID 77-4396-20-90-5603
Ownership Fee Simple
SqFt Source Assessor
Acceptable Financing Cash, Conventional, VA, FHA 203(b)
Listing Terms Cash, Conventional, VA, FHA 203(b)
Financing Cash,Conventional,VA,FHA 203(b)
Special Listing Condition Standard
Read Less Info
Want to know what your home might be worth? Contact us for a FREE valuation!

Our team is ready to help you sell your home for the highest possible price ASAP

Bought with Lauren Clemens • RE/MAX Of Reading

"My job is to find and attract mastery-based agents to the office, protect the culture, and make sure everyone is happy! "






