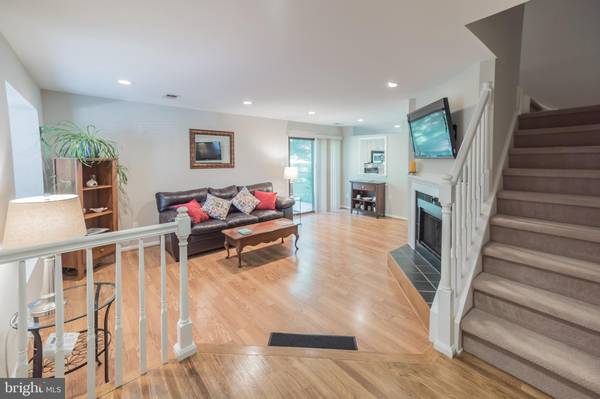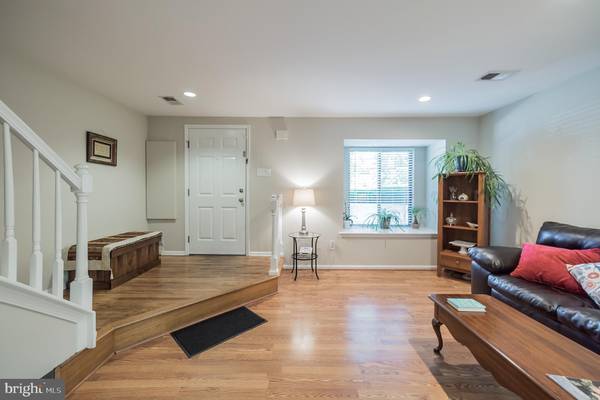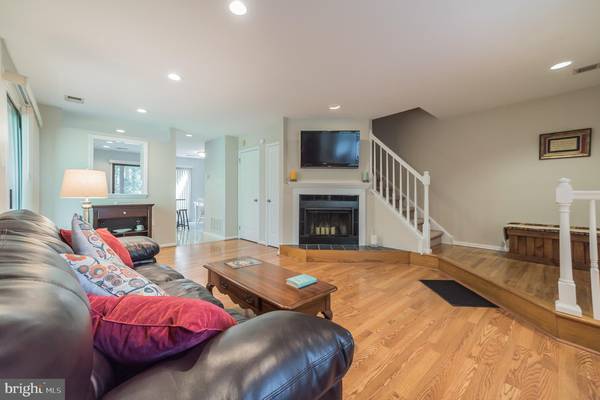$290,000
$287,000
1.0%For more information regarding the value of a property, please contact us for a free consultation.
2 Beds
3 Baths
1,344 SqFt
SOLD DATE : 07/22/2019
Key Details
Sold Price $290,000
Property Type Townhouse
Sub Type Interior Row/Townhouse
Listing Status Sold
Purchase Type For Sale
Square Footage 1,344 sqft
Price per Sqft $215
Subdivision Chesterbrook
MLS Listing ID PACT480862
Sold Date 07/22/19
Style Traditional
Bedrooms 2
Full Baths 2
Half Baths 1
HOA Fees $175/mo
HOA Y/N Y
Abv Grd Liv Area 1,344
Originating Board BRIGHT
Year Built 1984
Annual Tax Amount $3,465
Tax Year 2018
Lot Size 1,188 Sqft
Acres 0.03
Lot Dimensions 0.00 x 0.00
Property Description
Do not miss this beautiful 2 bed, 2.5 bath quiet, end unit townhome in convenient Chesterbrook! Enter inside to find an inviting and bright living area with a gorgeous fireplace and an abundance of light that makes the space feel open and airy, yet cozy. Move into the spacious eat-in kitchen that boasts modern appliances, custom tilework and cabinetry, sleek countertops, and convenient breakfast bar. Each of the two large bedrooms on the second floor offers a private full bathroom and plenty of closet space. These two full bathrooms plus the partial bath are all convenient and contemporary with clean tilework and fixtures. Additional living space in the converted attic is perfect for a guest room, home office, or play area with neutral carpeting and gorgeous skylights. The outdoor space is lush and the patios and deck are great for enjoying a morning cup of coffee while the yard is great for hosting a barbecue! Both Wilson Farm Park and the Chester Valley Trail are only minutes away for easy access to walking trails, playground, soccer fields, and basketball courts. Located in Chesterbrook, this home is conveniently located close to great parks, schools, and shopping centers making it the perfect place to call home today!
Location
State PA
County Chester
Area Tredyffrin Twp (10343)
Zoning OA
Rooms
Other Rooms Living Room, Dining Room, Primary Bedroom, Bedroom 2, Kitchen, Family Room, Study, Bathroom 2, Primary Bathroom, Half Bath
Interior
Interior Features Attic, Ceiling Fan(s), Recessed Lighting, Stall Shower, Skylight(s), Window Treatments
Hot Water Electric
Heating Heat Pump - Electric BackUp
Cooling Central A/C
Flooring Ceramic Tile, Hardwood, Laminated, Partially Carpeted
Fireplaces Number 1
Fireplaces Type Wood
Equipment Refrigerator, Washer, Dryer
Fireplace Y
Appliance Refrigerator, Washer, Dryer
Heat Source Electric
Laundry Upper Floor
Exterior
Exterior Feature Patio(s), Deck(s)
Amenities Available None
Waterfront N
Water Access N
Roof Type Shingle,Pitched,Copper
Accessibility None
Porch Patio(s), Deck(s)
Parking Type Parking Lot
Garage N
Building
Lot Description Corner, Landscaping, Level, No Thru Street, Rear Yard, SideYard(s)
Story 3+
Sewer Public Sewer
Water Public
Architectural Style Traditional
Level or Stories 3+
Additional Building Above Grade, Below Grade
New Construction N
Schools
School District Tredyffrin-Easttown
Others
HOA Fee Include Common Area Maintenance,Trash,Snow Removal,Lawn Care Front,Lawn Care Rear
Senior Community No
Tax ID 43-05K-0167
Ownership Condominium
Special Listing Condition Standard
Read Less Info
Want to know what your home might be worth? Contact us for a FREE valuation!

Our team is ready to help you sell your home for the highest possible price ASAP

Bought with Michele S Loose • BHHS Fox & Roach-Malvern

"My job is to find and attract mastery-based agents to the office, protect the culture, and make sure everyone is happy! "






