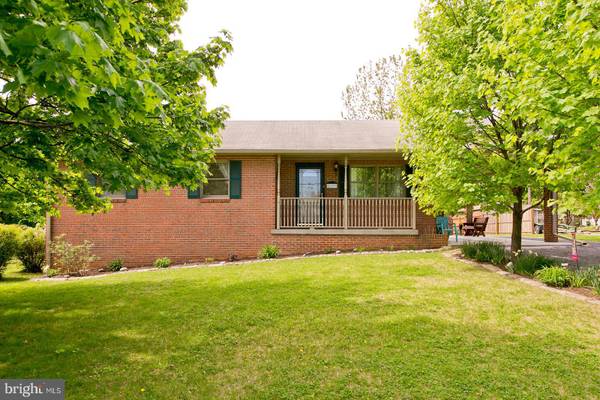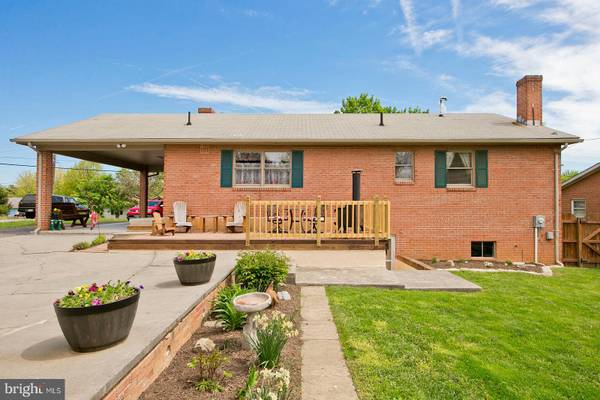$255,000
$264,900
3.7%For more information regarding the value of a property, please contact us for a free consultation.
3 Beds
2 Baths
1,188 SqFt
SOLD DATE : 07/19/2019
Key Details
Sold Price $255,000
Property Type Single Family Home
Sub Type Detached
Listing Status Sold
Purchase Type For Sale
Square Footage 1,188 sqft
Price per Sqft $214
Subdivision Lynn Heights
MLS Listing ID VAFV150122
Sold Date 07/19/19
Style Ranch/Rambler
Bedrooms 3
Full Baths 2
HOA Y/N N
Abv Grd Liv Area 1,188
Originating Board BRIGHT
Year Built 1976
Annual Tax Amount $1,248
Tax Year 2018
Lot Size 0.300 Acres
Acres 0.3
Property Description
Backyard Bonus This back yard & house are stocked with bonuses everywhere you look! Large matching brick 2-bay lofted garage for parking, hobbies, storage, etc, plus covered car port. Enjoy the craftsmanship of the patio area while you watch your gardens grow in the multiple raised beds. Sustainable living hints are inside too, from the propane back-up for the electric furnace, to extra propane oven in basement, 2 wood burning fireplaces, handmade cabinetry here & there and water filtration system. For those wood lovers, there are beautifully redone hardwood floors throughout the 3 bedrooms & family room, plus Hickory cabinets that line the kitchen. All modern upgrades to the kitchen including granite counter tops, SS appliance, recessed lights, & a wonderfully deep pantry. Master bedroom has full en suite bathroom with a hand-crafted space saver vanity. Retreat downstairs into the cozy & newly carpeted den/study/hobby/play room complete with another wood burning fireplace. Other half of basement boasts loads of storage, room to get to utilities, laundry, a kitchenette & utility sink. New HVAC coils + motor=like new. Radon system in. Super commutable up and down 81. Near shopping, entertainment, and country.
Location
State VA
County Frederick
Zoning R-1
Direction Northeast
Rooms
Other Rooms Primary Bedroom, Bedroom 2, Kitchen, Family Room, Den, Bedroom 1, Laundry, Bathroom 1, Hobby Room, Primary Bathroom
Basement Full, Partially Finished, Outside Entrance, Rear Entrance, Walkout Stairs, Interior Access, Heated, Poured Concrete, Sump Pump, Shelving
Main Level Bedrooms 3
Interior
Interior Features Air Filter System, Carpet, Combination Kitchen/Dining, Kitchen - Country, Primary Bath(s), Pantry, Recessed Lighting, Upgraded Countertops, Water Treat System, Wood Floors, Ceiling Fan(s), Floor Plan - Traditional, Kitchenette, Window Treatments, Wood Stove, Attic, Built-Ins, Entry Level Bedroom, Kitchen - Eat-In
Hot Water Electric
Heating Forced Air, Heat Pump(s), Heat Pump - Gas BackUp
Cooling Central A/C, Heat Pump(s)
Flooring Hardwood, Vinyl, Ceramic Tile, Carpet
Fireplaces Number 2
Fireplaces Type Brick, Screen
Equipment Dishwasher, Dryer, Microwave, Oven/Range - Electric, Refrigerator, Stainless Steel Appliances, Washer, Water Heater
Furnishings No
Fireplace Y
Appliance Dishwasher, Dryer, Microwave, Oven/Range - Electric, Refrigerator, Stainless Steel Appliances, Washer, Water Heater
Heat Source Wood, Electric, Propane - Owned
Laundry Basement
Exterior
Exterior Feature Patio(s), Porch(es), Deck(s)
Garage Covered Parking, Additional Storage Area, Garage - Front Entry
Garage Spaces 3.0
Fence Partially, Rear, Wood
Utilities Available Electric Available, Propane, Water Available
Waterfront N
Water Access N
Roof Type Shingle
Accessibility None
Porch Patio(s), Porch(es), Deck(s)
Parking Type Attached Carport, Detached Garage
Total Parking Spaces 3
Garage Y
Building
Lot Description Level, Landscaping
Story 2
Foundation Brick/Mortar
Sewer Public Sewer
Water Public
Architectural Style Ranch/Rambler
Level or Stories 2
Additional Building Above Grade
Structure Type Dry Wall
New Construction N
Schools
Elementary Schools Middletown
Middle Schools Robert E. Aylor
High Schools Sherando
School District Frederick County Public Schools
Others
Senior Community No
Tax ID 91B 2 1 37
Ownership Fee Simple
SqFt Source Estimated
Security Features Carbon Monoxide Detector(s),Smoke Detector
Acceptable Financing Cash, Conventional, FHA, Rural Development, VA
Listing Terms Cash, Conventional, FHA, Rural Development, VA
Financing Cash,Conventional,FHA,Rural Development,VA
Special Listing Condition Standard
Read Less Info
Want to know what your home might be worth? Contact us for a FREE valuation!

Our team is ready to help you sell your home for the highest possible price ASAP

Bought with Teresa A Klimm • Dominion Real Estate Associates

"My job is to find and attract mastery-based agents to the office, protect the culture, and make sure everyone is happy! "






