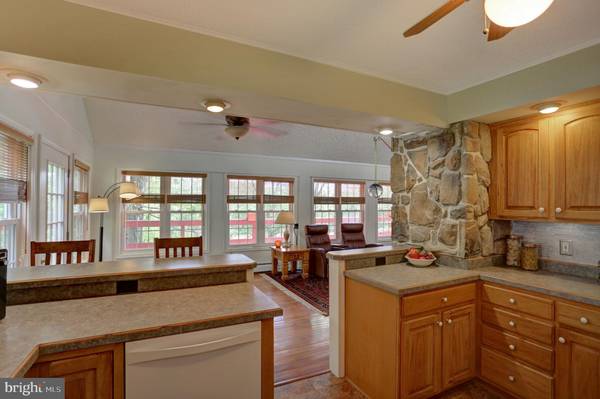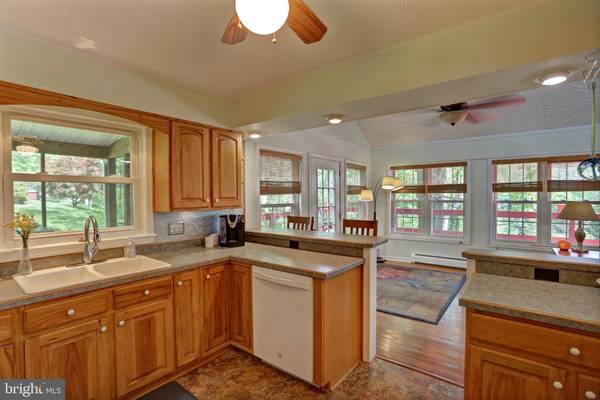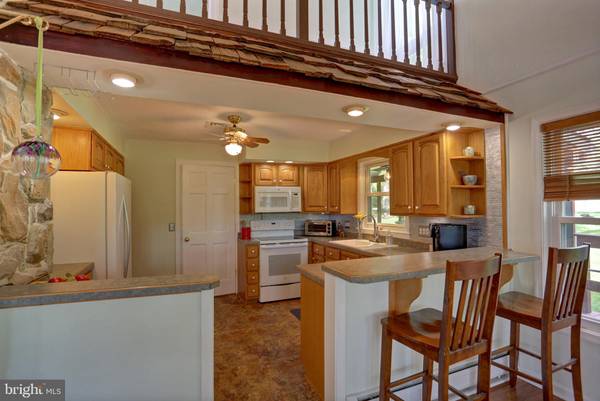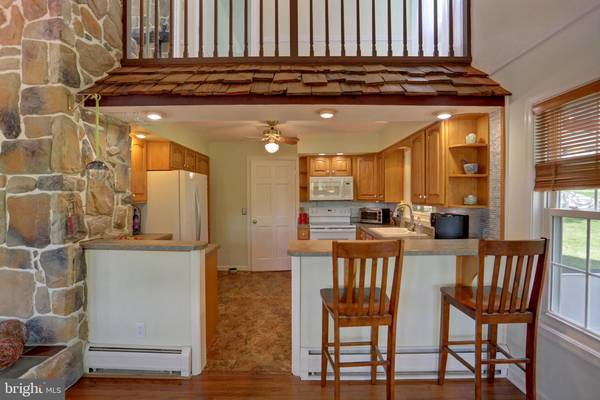$265,000
$259,900
2.0%For more information regarding the value of a property, please contact us for a free consultation.
3 Beds
2 Baths
2,107 SqFt
SOLD DATE : 07/23/2019
Key Details
Sold Price $265,000
Property Type Single Family Home
Sub Type Detached
Listing Status Sold
Purchase Type For Sale
Square Footage 2,107 sqft
Price per Sqft $125
Subdivision None Available
MLS Listing ID PAYK117140
Sold Date 07/23/19
Style Contemporary
Bedrooms 3
Full Baths 2
HOA Y/N N
Abv Grd Liv Area 2,107
Originating Board BRIGHT
Year Built 1976
Annual Tax Amount $4,609
Tax Year 2019
Lot Size 2.050 Acres
Acres 2.05
Property Description
A Haven From The Outside World! Situated Across From 1100+ Acres Of State Game Lands, This Delightful Home Has Been Thoughtfully Remodeled & Freshly Painted With Meticulous Attention To Detail & Quality Finishes. The Impressive 2-story Great Room Showcases The Floor To Ceiling Stone Fireplace, Beautiful Hardwood Floors & Wall of Windows Floods The Room With Natural Light. Gourmet Kitchen Boasts Custom Hickory Cabinets, Stainless Steel Backsplash, Double Enamel Sink, Newer Appliances & Breakfast Bar Leads Way To A Generous Dining Room & Living Room With Hand Scraped Bamboo Floors. Private First Floor Master Retreat & Sitting Room With New Carpet & Chair Rail Adjoins The Bath With Custom Walk-in Shower & Mosaic Tile Accents. Convenient Main Floor Laundry With Laundry Sink. Two Generous Bedrooms Grace The Second Floor With New Flooring, Chair Rail & Custom Closet Organizers. Jack & Jill Bath With Shiplap Walls, New Jetted Tub, Marble Kohler Sink & LVT Floors. Dramatic Second Floor Loft Has Additional Stone Fireplace Overlooking The Great Room. Large Screened In Porch & Wrap Around Deck Provide Sweeping Views Of The Property & Are The Perfect Spot To Relax & Enjoy The Quiet Surroundings & Abundant Nature. It s Been Reportedly Heralded As A Stopping Spot For Confederate Soldiers On Their Way From Dover To Gettysburg.Additional Features Include 24 x 24 Detached 2 Car Garage. 50 Year Architectural Shingle, Newer Tilt Windows W Lifetime Warranty, New Water Softener, Some New Pex Plumbing In Basement & Much More. Residential Water Management System With Manhole Drainage Locations Throughout Backyard. Deck Is Serviced By Deck Wizzard & Conveys W 7 Yr Warranty of Sealer & TruGreen Has 4 Additional Services This Year.Be Prepared To Fall In Love NO MATTER HOW YOU LOOK AT IT...THIS IS HOME!
Location
State PA
County York
Area Franklin Twp (15229)
Zoning RESIDENTIAL
Direction Southwest
Rooms
Other Rooms Living Room, Dining Room, Primary Bedroom, Bedroom 2, Bedroom 3, Kitchen, Family Room, Loft, Office, Bathroom 1
Basement Full, Outside Entrance
Main Level Bedrooms 1
Interior
Interior Features Breakfast Area, Bar, Built-Ins, Ceiling Fan(s), Chair Railings, Dining Area, Window Treatments, Family Room Off Kitchen, Formal/Separate Dining Room, Recessed Lighting, Stall Shower, Water Treat System, WhirlPool/HotTub, Wood Floors, Carpet, Curved Staircase, Entry Level Bedroom, Kitchen - Gourmet, Central Vacuum, Stove - Wood
Hot Water 60+ Gallon Tank, Electric
Heating Hot Water, Other
Cooling Central A/C
Flooring Carpet
Fireplaces Number 2
Fireplaces Type Brick, Insert, Mantel(s), Wood, Flue for Stove, Stone
Equipment Dishwasher, Dryer, Washer, Built-In Microwave, Oven/Range - Electric, Refrigerator, Water Heater, Water Conditioner - Owned
Fireplace Y
Window Features Screens,Replacement,Vinyl Clad
Appliance Dishwasher, Dryer, Washer, Built-In Microwave, Oven/Range - Electric, Refrigerator, Water Heater, Water Conditioner - Owned
Heat Source Oil
Laundry Main Floor
Exterior
Exterior Feature Deck(s), Porch(es), Screened, Wrap Around
Garage Additional Storage Area, Garage Door Opener, Oversized
Garage Spaces 8.0
Waterfront N
Water Access N
View Garden/Lawn, Trees/Woods
Roof Type Architectural Shingle
Street Surface Paved
Accessibility None
Porch Deck(s), Porch(es), Screened, Wrap Around
Road Frontage Private
Parking Type Detached Garage, Driveway, Off Street
Total Parking Spaces 8
Garage Y
Building
Lot Description Backs to Trees, Cleared, Landscaping, Not In Development, Partly Wooded, Private, Rear Yard, Road Frontage, Rural, SideYard(s), Front Yard, Open, Premium, Secluded, Sloping
Story 1.5
Foundation Block
Sewer Holding Tank, Septic Exists
Water Well
Architectural Style Contemporary
Level or Stories 1.5
Additional Building Above Grade, Below Grade
Structure Type Cathedral Ceilings,Dry Wall
New Construction N
Schools
School District Northern York County
Others
Senior Community No
Tax ID 29-000-NC-0018-C0-00000
Ownership Fee Simple
SqFt Source Estimated
Acceptable Financing Cash, Conventional, FHA, VA, USDA
Horse Property N
Listing Terms Cash, Conventional, FHA, VA, USDA
Financing Cash,Conventional,FHA,VA,USDA
Special Listing Condition Standard
Read Less Info
Want to know what your home might be worth? Contact us for a FREE valuation!

Our team is ready to help you sell your home for the highest possible price ASAP

Bought with BEN CLEMENTE III • Howard Hanna Company-Paxtang

"My job is to find and attract mastery-based agents to the office, protect the culture, and make sure everyone is happy! "






