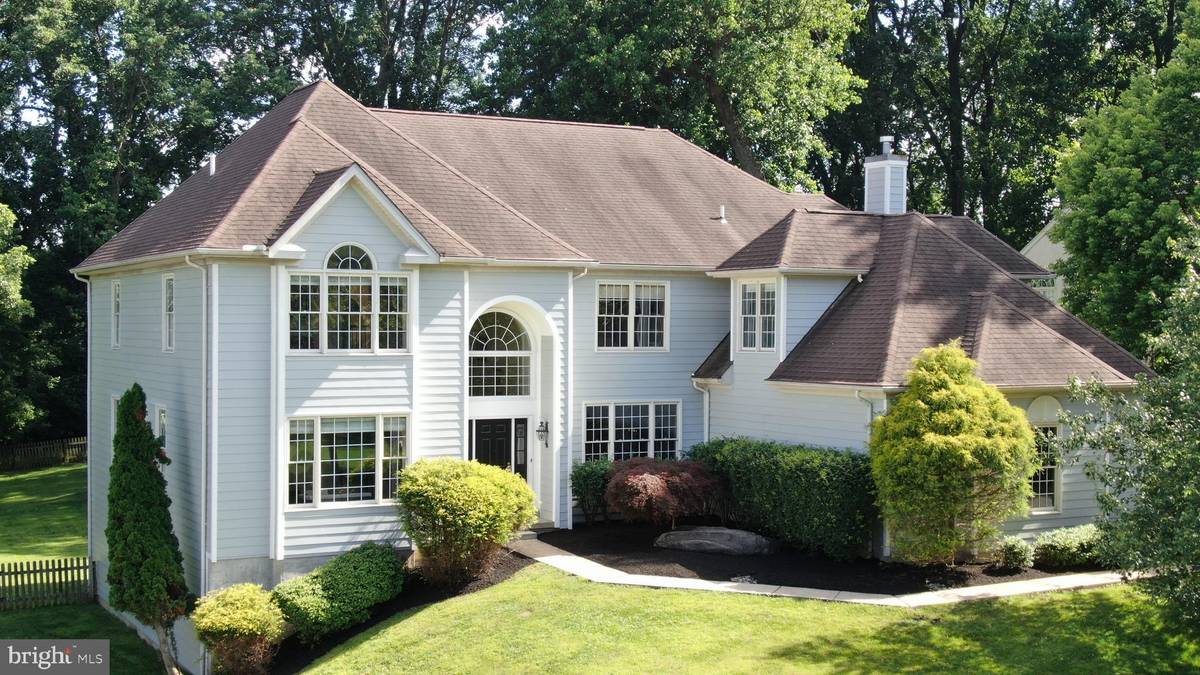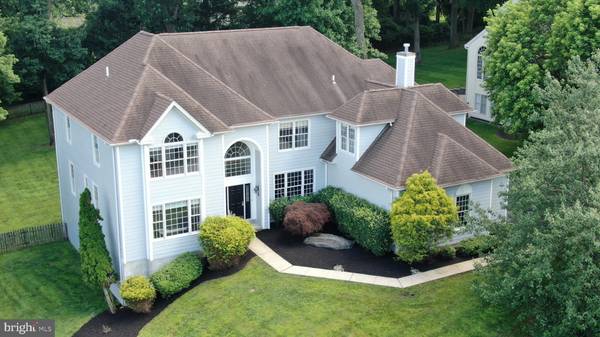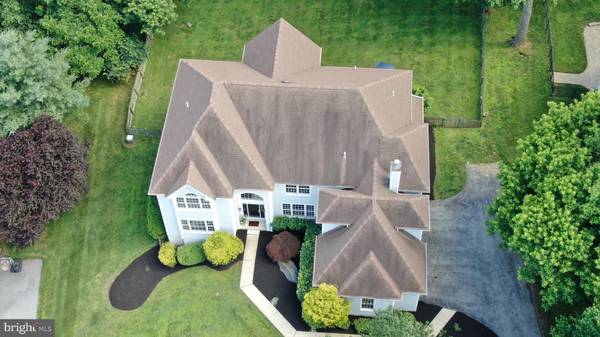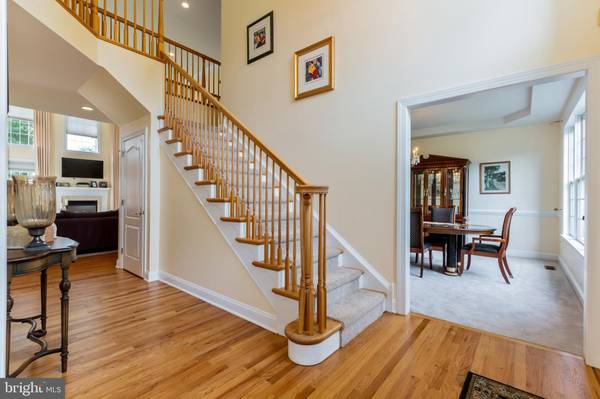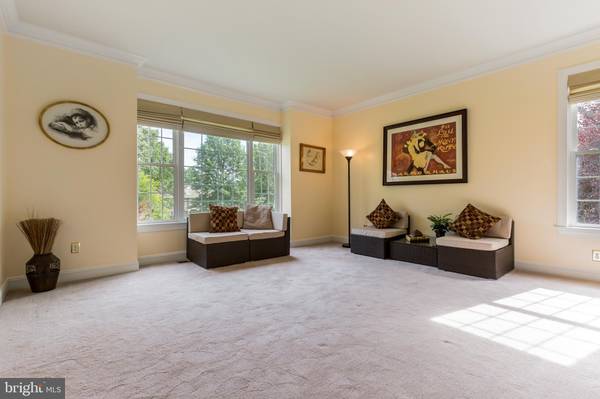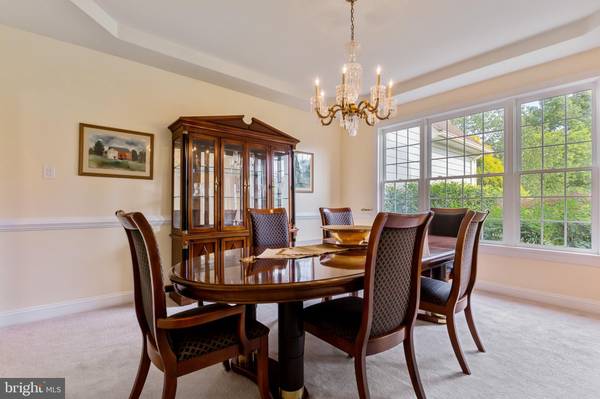$700,000
$724,900
3.4%For more information regarding the value of a property, please contact us for a free consultation.
4 Beds
5 Baths
7,037 SqFt
SOLD DATE : 07/25/2019
Key Details
Sold Price $700,000
Property Type Single Family Home
Sub Type Detached
Listing Status Sold
Purchase Type For Sale
Square Footage 7,037 sqft
Price per Sqft $99
Subdivision Thornbury Woods
MLS Listing ID PACT481402
Sold Date 07/25/19
Style Traditional,French
Bedrooms 4
Full Baths 4
Half Baths 1
HOA Fees $11/mo
HOA Y/N Y
Abv Grd Liv Area 5,037
Originating Board BRIGHT
Year Built 2000
Annual Tax Amount $12,634
Tax Year 2018
Lot Size 0.758 Acres
Acres 0.76
Lot Dimensions 0.00 x 0.00
Property Description
AWESOME MEETS SPECTATULAR!!! Don t miss this wonderful 2 story home with French Contemporary flare on a quiet cul-de-sac in Thornbury Woods. All new hardiboard siding. This home which abounds with pride and ownership throughout checks all the boxes! From the moment you enter the 2-story foyer, it immediately demands your attention. 4 bedrooms (all with walk in closets) and 4.2 baths plus a walkout finished basement with Media Room provide for nearly 7,000 sq. ft. of finished living space. 9 ft. ceilings throughout the first floor. Oversized 3 car garage with Tec System and overhead Hydraulic lifts. The modern open floor plan boasts newly refinished hardwood floors with soaring 2 story ceilings in the family room, works fabulously for entertaining and all those Holiday family gatherings. Large bright Living Room with neutral carpeting and crown molding. Dining Room features pan ceiling, chair rail and neutral carpeting. Huge Kitchen with granite countertops, updated kitchen fixtures and hardware, tile backsplash, 42 in. cabinets, double sink, large island, pantry closet and butler s pantry with sink. Breakfast area with sliding doors that lead to the wood deck overlooking the private level fenced in back yard. Huge first floor Office, Laundry Room and 1.5 baths complete the first floor. You must see the Master Bedroom upstairs with a double-sided gas fireplace, sitting room and His & Her California Walk in Closets. Upgraded Master spa-like Bathroom with Whirlpool soaking tub, His & Her vanities, and tile shower. Two additional bedrooms with neutral carpeting and walk in closets. The third additional bedroom has a walk in closet and full bathroom. As if your mind isn t already made up, take a look at the Fully Finished Walk-out Basement with a Media/Theatre Room and 12 ft. bar with service sink, mini fridge and wine cooler! Dual heating systems (one new) and new hot water heater. Easy access to Sandy Hollow Trail on the Brandywine Battlefield. Conveniently located to routes 202 & 1, residents are only a few minutes to prime shopping (Giant, Wegmans, Whole Foods), West Chester Boro, and incredible local restaurants. West Chester Area Schools. Don t miss out on this incredible opportunity! Professional Photos to follow. Showings begin Sunday at 1pm with Open House.
Location
State PA
County Chester
Area Thornbury Twp (10366)
Zoning A/LD/MH
Rooms
Other Rooms Living Room, Dining Room, Primary Bedroom, Bedroom 2, Bedroom 3, Bedroom 4, Kitchen, Family Room, Other
Basement Full, Outside Entrance, Fully Finished, Walkout Level, Sump Pump
Interior
Interior Features Breakfast Area, Butlers Pantry, Ceiling Fan(s), Carpet, Chair Railings, Crown Moldings, Dining Area, Double/Dual Staircase, Kitchen - Island, Pantry, Recessed Lighting, Walk-in Closet(s)
Heating Hot Water
Cooling Central A/C
Flooring Partially Carpeted, Wood
Fireplaces Number 2
Equipment Dishwasher, Disposal, Microwave, Oven/Range - Gas, Washer, Dryer
Fireplace Y
Appliance Dishwasher, Disposal, Microwave, Oven/Range - Gas, Washer, Dryer
Heat Source Natural Gas
Exterior
Parking Features Garage - Side Entry, Garage Door Opener
Garage Spaces 3.0
Water Access N
Accessibility None
Attached Garage 3
Total Parking Spaces 3
Garage Y
Building
Story 2
Sewer Public Sewer
Water Public
Architectural Style Traditional, French
Level or Stories 2
Additional Building Above Grade, Below Grade
New Construction N
Schools
Elementary Schools Sarah W. Starkweather
Middle Schools Stetson
High Schools West Chester Bayard Rustin
School District West Chester Area
Others
Senior Community No
Tax ID 66-03 -0010.0800
Ownership Fee Simple
SqFt Source Assessor
Horse Property N
Special Listing Condition Standard
Read Less Info
Want to know what your home might be worth? Contact us for a FREE valuation!

Our team is ready to help you sell your home for the highest possible price ASAP

Bought with Lori Grier • Coldwell Banker Realty
"My job is to find and attract mastery-based agents to the office, protect the culture, and make sure everyone is happy! "

