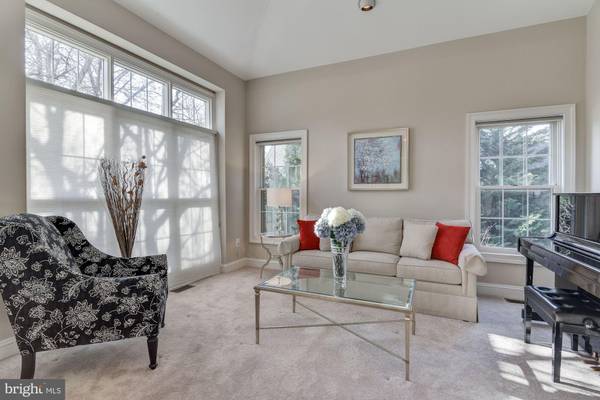$904,500
$909,000
0.5%For more information regarding the value of a property, please contact us for a free consultation.
5 Beds
5 Baths
4,112 SqFt
SOLD DATE : 07/25/2019
Key Details
Sold Price $904,500
Property Type Single Family Home
Sub Type Detached
Listing Status Sold
Purchase Type For Sale
Square Footage 4,112 sqft
Price per Sqft $219
Subdivision Willows Of Potomac
MLS Listing ID MDMC662230
Sold Date 07/25/19
Style Colonial
Bedrooms 5
Full Baths 4
Half Baths 1
HOA Fees $94/mo
HOA Y/N Y
Abv Grd Liv Area 3,162
Originating Board BRIGHT
Year Built 1997
Annual Tax Amount $11,750
Tax Year 2019
Lot Size 9,742 Sqft
Acres 0.22
Property Description
BEST VALAUE IN WILLOWS OF POTOMAC! Hurry!This gorgeous, 1997-built colonial with over 3,100 sq ft above grade,5 bedroom and 4.5 bath WOWS with spacious open-floor plan, high ceilings, crown molding, elegant columns and main-level Master Suite! Gleaming ceramic floors with inset carpet in the Dining room, Living room, and Family room. The open Kitchen features granite countertops, the island with a Jennair cooktop with seating, built-in desk makes organization easy. SubZero refrigerator with custom cabinet front draws attention to the custom wood cabinets. Granite counters and a Jennair built in stacked double oven, and a new dishwasher. The french doors in the breakfast area lead to a lovely wood deck with vine arbor. High ceilings, gas fireplace, and built in wood cabinet are highlighted in the Family room off of the Kitchen. The main-level Master suite boasts a bay window overlooking the rear yard, two windows on the side and large walk in closet, easily enough space for two. The Master's bathroom has a jacuzzi tub tucked under a bay window, a stand up shower, and double sinks. On the upper level, more crown moldings adorn the landing. Four spacious bedrooms with 2 baths. Built in desk and shelves offer an easy transition from bedroom to office if so desired. Descending the stairs adjacent to the kitchen, you enter a large, WALK-OUT lower level with recreation room & a full bath, insulated storage, wall of large windows, and a rear door leading into the back yard. There is space for an extra bedroom, entertainment area, or exercise room. Newer roof and most windows replace within last 3 years.
Location
State MD
County Montgomery
Zoning R200
Rooms
Other Rooms Primary Bedroom, Bedroom 2, Bedroom 3, Bedroom 4, Bedroom 5
Basement Daylight, Partial, Connecting Stairway, Partially Finished, Walkout Level
Main Level Bedrooms 1
Interior
Interior Features Breakfast Area, Built-Ins, Carpet, Ceiling Fan(s), Crown Moldings, Curved Staircase, Dining Area, Entry Level Bedroom, Family Room Off Kitchen, Floor Plan - Open, Kitchen - Eat-In, Walk-in Closet(s), WhirlPool/HotTub
Heating Forced Air
Cooling Central A/C
Fireplaces Number 1
Fireplaces Type Gas/Propane
Equipment Cooktop, Dishwasher, Disposal, Dryer - Front Loading, Extra Refrigerator/Freezer, Microwave, Oven - Double, Washer - Front Loading, Water Heater
Fireplace Y
Appliance Cooktop, Dishwasher, Disposal, Dryer - Front Loading, Extra Refrigerator/Freezer, Microwave, Oven - Double, Washer - Front Loading, Water Heater
Heat Source Natural Gas
Laundry Main Floor
Exterior
Exterior Feature Deck(s)
Garage Garage - Front Entry, Inside Access
Garage Spaces 2.0
Amenities Available Pool - Outdoor, Tennis Courts, Club House
Waterfront N
Water Access N
Accessibility None
Porch Deck(s)
Parking Type Attached Garage
Attached Garage 2
Total Parking Spaces 2
Garage Y
Building
Story 2
Sewer Public Septic, Public Sewer
Water Public
Architectural Style Colonial
Level or Stories 2
Additional Building Above Grade, Below Grade
New Construction N
Schools
Elementary Schools Lakewood
Middle Schools Robert Frost
High Schools Thomas S. Wootton
School District Montgomery County Public Schools
Others
Senior Community No
Tax ID 160403010814
Ownership Fee Simple
SqFt Source Assessor
Special Listing Condition Standard
Read Less Info
Want to know what your home might be worth? Contact us for a FREE valuation!

Our team is ready to help you sell your home for the highest possible price ASAP

Bought with Shih-Ting Huang • Signature Home Realty LLC

"My job is to find and attract mastery-based agents to the office, protect the culture, and make sure everyone is happy! "






