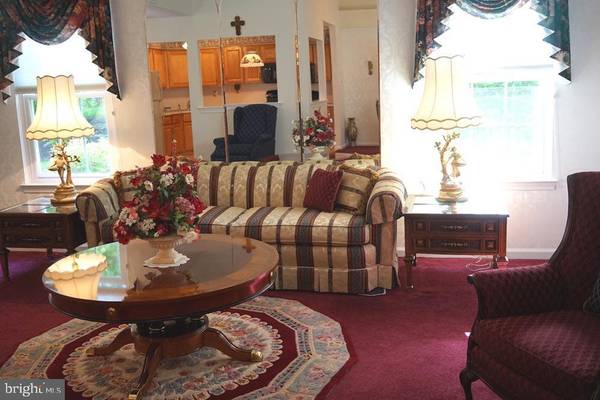$335,000
$315,000
6.3%For more information regarding the value of a property, please contact us for a free consultation.
2 Beds
3 Baths
1,899 SqFt
SOLD DATE : 07/23/2019
Key Details
Sold Price $335,000
Property Type Condo
Sub Type Condo/Co-op
Listing Status Sold
Purchase Type For Sale
Square Footage 1,899 sqft
Price per Sqft $176
Subdivision None Available
MLS Listing ID PABU468046
Sold Date 07/23/19
Style Other
Bedrooms 2
Full Baths 2
Half Baths 1
Condo Fees $255/mo
HOA Y/N N
Abv Grd Liv Area 1,899
Originating Board BRIGHT
Year Built 1995
Annual Tax Amount $4,113
Tax Year 2018
Lot Dimensions 0.00 x 0.00
Property Description
Welcome to this end-unit home in The Villages of Northampton, a much-sought after premier 55 and over community in the heart of Richboro. Situated far from the entrance, this home is completely private to the rear and is one of the best locations in the neighborhood. It comes with the largest off street parking area in the community. Across the street is a large lot for extra parking, aside from an adjacent area for 4 more vehicles. Enter this lovely home into a warm open foyer. The great room features cathedral ceiling, and is filled with natural light. The formal dining room fit for entertaining comes with sliding glass doors to a private rear patio with retractable awning, that is perfect for summer barbecues. The eat-in kitchen has a newer gas range and an abundance of cabinetry for storage. The master bedroom that can easily accommodate a king-sized bed, has two closets and an ensuite bath. There is a main floor laundry room for your convenience. Upstairs is a second bedroom, second full bath, office/storage/craft room, and large loft with ceiling fan, open to a great room below. Newer roof and Pella windows make this home an easy choice. Just unpack and relax in this well maintained Condo in move in condition. Very close to shopping, banks,restaurants,Tyler State Park, Northampton Country club, Senior Center, and Library
Location
State PA
County Bucks
Area Northampton Twp (10131)
Zoning R2
Direction West
Rooms
Other Rooms Living Room, Dining Room, Kitchen, Laundry, Loft, Bathroom 1
Main Level Bedrooms 1
Interior
Interior Features Carpet, Ceiling Fan(s), Primary Bath(s), Walk-in Closet(s)
Heating Forced Air
Cooling Central A/C
Flooring Carpet, Laminated
Equipment Dishwasher, Disposal, Oven/Range - Gas, Washer, Dryer, Built-In Microwave
Fireplace N
Appliance Dishwasher, Disposal, Oven/Range - Gas, Washer, Dryer, Built-In Microwave
Heat Source Natural Gas
Exterior
Exterior Feature Patio(s)
Garage Garage - Front Entry
Garage Spaces 1.0
Utilities Available Natural Gas Available
Amenities Available None, Beauty Salon, Art Studio
Waterfront N
Water Access N
Accessibility None
Porch Patio(s)
Parking Type Attached Garage, Driveway
Attached Garage 1
Total Parking Spaces 1
Garage Y
Building
Story 2
Sewer Public Sewer
Water Public
Architectural Style Other
Level or Stories 2
Additional Building Above Grade, Below Grade
New Construction N
Schools
School District Council Rock
Others
Pets Allowed Y
HOA Fee Include Lawn Maintenance,Snow Removal,Trash,Ext Bldg Maint,Common Area Maintenance
Senior Community Yes
Age Restriction 55
Tax ID 31-013-219-604
Ownership Condominium
Horse Property N
Special Listing Condition Standard
Pets Description Number Limit
Read Less Info
Want to know what your home might be worth? Contact us for a FREE valuation!

Our team is ready to help you sell your home for the highest possible price ASAP

Bought with Diane M Rodgers • Coldwell Banker Hearthside

"My job is to find and attract mastery-based agents to the office, protect the culture, and make sure everyone is happy! "






