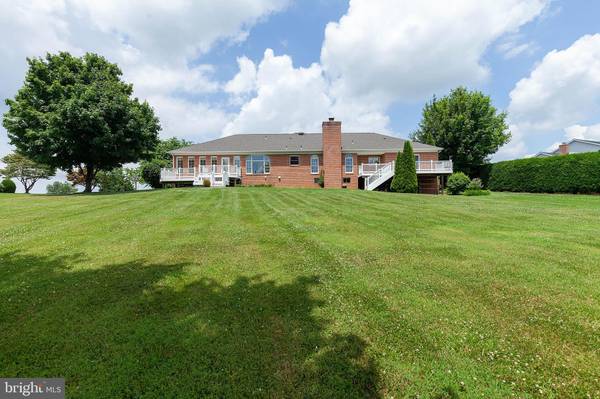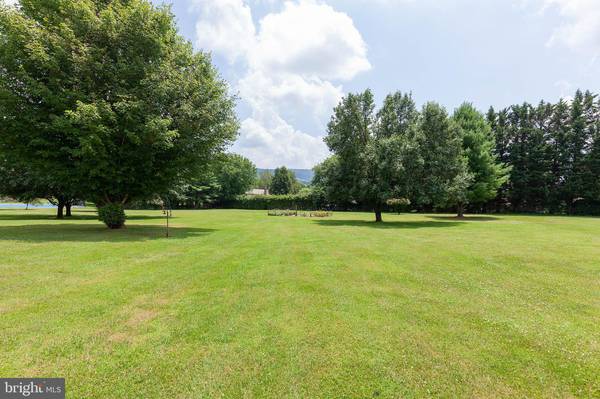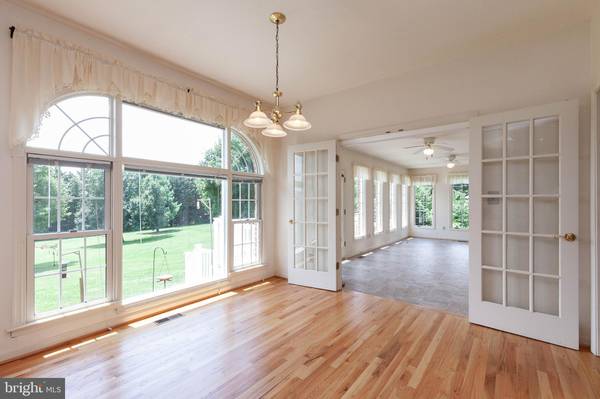$459,900
$454,900
1.1%For more information regarding the value of a property, please contact us for a free consultation.
3 Beds
3 Baths
2,802 SqFt
SOLD DATE : 07/26/2019
Key Details
Sold Price $459,900
Property Type Single Family Home
Sub Type Detached
Listing Status Sold
Purchase Type For Sale
Square Footage 2,802 sqft
Price per Sqft $164
Subdivision Pecan Hills
MLS Listing ID MDFR249560
Sold Date 07/26/19
Style Ranch/Rambler
Bedrooms 3
Full Baths 2
Half Baths 1
HOA Y/N N
Abv Grd Liv Area 2,552
Originating Board BRIGHT
Year Built 1993
Annual Tax Amount $4,925
Tax Year 2018
Lot Size 1.720 Acres
Acres 1.72
Property Description
You ll feel yourself relaxing as you drive down scenic Pecan Ct, approaching this home. Situated on a gorgeous, level, 1.72 acre lot, this all-brick ranch-style home offers truly one-level living. The owners have taken meticulous care of this property and you ll be able to tell how much they ve loved it. To get it ready for its new owners, they ve replaced carpeting, sunroom/laundry flooring, and refinished the hardwood floors. You ll love all the natural light. The owners spent much of their time in the Sunroom, enjoying the flueless propane stove, access to the deck and backyard. The bright kitchen includes plenty of space for your gathering table, as well as a large pantry. Adjacent to the kitchen, you ll find the spacious Family Room w/flueless gas fireplace insert and access to another large deck. Rounding out the living space are the Dining Room and Den/Living Room. Spacious bedrooms will welcome you and your guests. Main level laundry. 2302 square feet of unfinished basement offers endless possibilities. Oversized 2-car garage includes a 2nd refrigerator, workbench, and plenty of room for organizing tools and garden supplies. Newer dual-zoned heat pumps (2010 and 2011) and newer roof (2014). Homemade antenna gets 90 +/- channels! Water neutralizer/house filter/UV light. There s no HOA and the owners say you ll love the neighbors!
Location
State MD
County Frederick
Zoning RESIDENTIAL
Rooms
Other Rooms Dining Room, Primary Bedroom, Bedroom 2, Bedroom 3, Kitchen, Family Room, Den, Sun/Florida Room
Basement Daylight, Full, Rear Entrance, Unfinished, Walkout Level
Main Level Bedrooms 3
Interior
Interior Features Butlers Pantry, Kitchen - Eat-In, Pantry, Water Treat System
Hot Water Electric
Heating Heat Pump(s)
Cooling Central A/C
Fireplaces Number 1
Fireplaces Type Gas/Propane, Insert
Equipment Cooktop, Dishwasher, Disposal, Dryer, Extra Refrigerator/Freezer, Oven - Wall, Refrigerator, Washer
Fireplace Y
Appliance Cooktop, Dishwasher, Disposal, Dryer, Extra Refrigerator/Freezer, Oven - Wall, Refrigerator, Washer
Heat Source Electric
Laundry Main Floor
Exterior
Garage Garage - Front Entry
Garage Spaces 8.0
Utilities Available Propane
Waterfront N
Water Access N
Roof Type Shingle
Accessibility None
Parking Type Attached Garage
Attached Garage 2
Total Parking Spaces 8
Garage Y
Building
Story 2
Sewer Community Septic Tank, Private Septic Tank
Water Well
Architectural Style Ranch/Rambler
Level or Stories 2
Additional Building Above Grade, Below Grade
New Construction N
Schools
Elementary Schools Valley
Middle Schools Brunswick
High Schools Brunswick
School District Frederick County Public Schools
Others
Senior Community No
Tax ID 1114320733
Ownership Fee Simple
SqFt Source Assessor
Acceptable Financing Conventional, FHA, VA
Listing Terms Conventional, FHA, VA
Financing Conventional,FHA,VA
Special Listing Condition Standard
Read Less Info
Want to know what your home might be worth? Contact us for a FREE valuation!

Our team is ready to help you sell your home for the highest possible price ASAP

Bought with Deborah M Rogers • RE/MAX Realty Plus

"My job is to find and attract mastery-based agents to the office, protect the culture, and make sure everyone is happy! "






