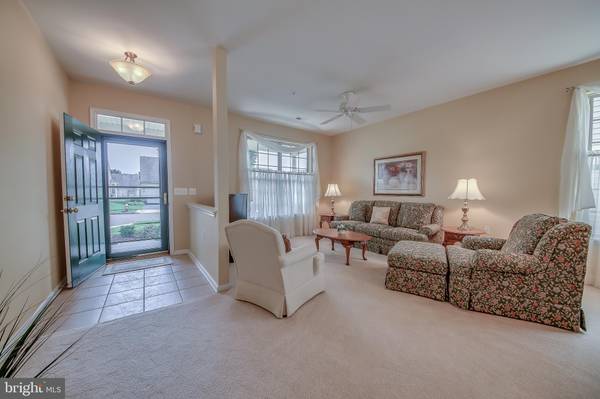$424,900
$419,900
1.2%For more information regarding the value of a property, please contact us for a free consultation.
2 Beds
2 Baths
1,686 SqFt
SOLD DATE : 07/12/2019
Key Details
Sold Price $424,900
Property Type Single Family Home
Sub Type Detached
Listing Status Sold
Purchase Type For Sale
Square Footage 1,686 sqft
Price per Sqft $252
Subdivision Heritage Cr Ests
MLS Listing ID PABU469728
Sold Date 07/12/19
Style Ranch/Rambler
Bedrooms 2
Full Baths 2
HOA Fees $219/mo
HOA Y/N Y
Abv Grd Liv Area 1,686
Originating Board BRIGHT
Year Built 2003
Annual Tax Amount $5,890
Tax Year 2018
Lot Size 5,720 Sqft
Acres 0.13
Lot Dimensions 52.00 x 110.00
Property Description
Experience carefree living in the highly sought after adult community of Heritage Creek in beautiful Bucks County PA. This popular Franklin model has an inviting front porch, open floor plan, gas fireplace in the family room, and some oak Hardwood floors. There are plenty of 42 oak kitchen cabinets plus a spacious pantry and gas cooking in the kitchen. For those everyday meals there is the breakfast room or enjoy sitting at the large counter. You have the formal dining room to make lots of memories at those holiday and special gatherings. The sliding glass doors in the kitchen open to the unique covered patio out back that helps to keep the house cooler in the summer. The Master Suite includes a good size walk-in closet and a 4 piece bath with a soaking tub and shower. Both baths have upgraded ceramic tile. The two car garage has a pull down stairway for plenty of storage. When you want a change of scenery walk to the 17,000 square foot Clubhouse called The Marq to join in all the festivities. You will find the welcoming lobby, the formal ballroom, the library/computer room, card rooms, billiard room, meeting rooms, the Overlook lounge and the covered outdoor patio on the first level with a view of the Heritage Creek public golf course. Take the steps or elevator to the lower level for the two exercise rooms, saunas in the men s and ladies rooms, a spa, and indoor pool. The lower level takes you to the outdoor pool, the bocce and tennis courts also. The activities are varied including a women s club, a men s club, a travel club, bocce, shuffleboard and tennis games, exercise programs, book clubs, card games, billiards, dinners and entertainment. The only regret we hear is why did I wait so long to come to Heritage Creek, the best community in Bucks County! One year home warranty included for the Buyers!
Location
State PA
County Bucks
Area Warwick Twp (10151)
Zoning RA
Direction South
Rooms
Other Rooms Living Room, Dining Room, Primary Bedroom, Bedroom 2, Kitchen, Family Room, Other
Main Level Bedrooms 2
Interior
Interior Features Breakfast Area, Ceiling Fan(s), Crown Moldings, Family Room Off Kitchen, Floor Plan - Open, Kitchen - Galley, Kitchen - Gourmet, Kitchen - Island, Primary Bath(s), Sprinkler System, Stall Shower, Walk-in Closet(s)
Hot Water Natural Gas
Heating Forced Air
Cooling Central A/C
Flooring Hardwood, Carpet, Vinyl, Tile/Brick
Fireplaces Number 1
Fireplaces Type Gas/Propane
Equipment Built-In Microwave, Dishwasher, Disposal, Dryer - Gas, Energy Efficient Appliances, Oven - Self Cleaning, Oven/Range - Gas, Range Hood, Refrigerator, Washer
Fireplace Y
Window Features Low-E,Screens
Appliance Built-In Microwave, Dishwasher, Disposal, Dryer - Gas, Energy Efficient Appliances, Oven - Self Cleaning, Oven/Range - Gas, Range Hood, Refrigerator, Washer
Heat Source Natural Gas
Laundry Main Floor
Exterior
Garage Garage - Front Entry
Garage Spaces 2.0
Waterfront N
Water Access N
Roof Type Shingle
Accessibility No Stairs
Parking Type Attached Garage
Attached Garage 2
Total Parking Spaces 2
Garage Y
Building
Lot Description Level
Story 1
Sewer Public Sewer
Water Public
Architectural Style Ranch/Rambler
Level or Stories 1
Additional Building Above Grade, Below Grade
Structure Type Dry Wall
New Construction N
Schools
School District Central Bucks
Others
Pets Allowed Y
HOA Fee Include Lawn Maintenance,Management,Pool(s),Reserve Funds,Sauna,Snow Removal,Trash,Lawn Care Front,Lawn Care Rear,Lawn Care Side
Senior Community Yes
Age Restriction 55
Tax ID 51-034-130
Ownership Fee Simple
SqFt Source Assessor
Acceptable Financing Cash, Conventional
Horse Property N
Listing Terms Cash, Conventional
Financing Cash,Conventional
Special Listing Condition Standard
Pets Description Cats OK, Dogs OK, Number Limit
Read Less Info
Want to know what your home might be worth? Contact us for a FREE valuation!

Our team is ready to help you sell your home for the highest possible price ASAP

Bought with Judith A Mish • RE/MAX Centre Realtors

"My job is to find and attract mastery-based agents to the office, protect the culture, and make sure everyone is happy! "






