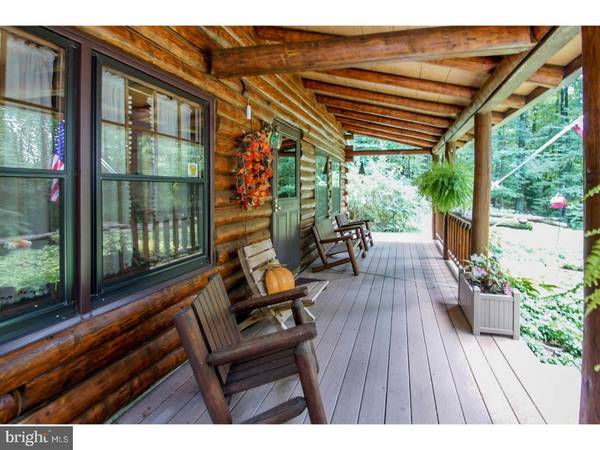$270,000
$284,900
5.2%For more information regarding the value of a property, please contact us for a free consultation.
2 Beds
3 Baths
2,400 SqFt
SOLD DATE : 07/26/2019
Key Details
Sold Price $270,000
Property Type Single Family Home
Sub Type Detached
Listing Status Sold
Purchase Type For Sale
Square Footage 2,400 sqft
Price per Sqft $112
Subdivision Laurel Ridge
MLS Listing ID 1002292452
Sold Date 07/26/19
Style Log Home
Bedrooms 2
Full Baths 1
Half Baths 2
HOA Y/N N
Abv Grd Liv Area 2,400
Originating Board TREND
Year Built 1980
Annual Tax Amount $5,133
Tax Year 2018
Lot Size 2.020 Acres
Acres 2.02
Lot Dimensions 0 X 0
Property Description
You always wanted a log home in the woods. Here it is! This well maintained custom built home sits on 2.02 acres of land. A macadam driveway curves gently of the mountain side. Plenty of space to park all your large toys. Step onto the large front porch which runs the length of the home. What a spot to sit and relax with your favorite drink and enjoy the wildlife. Plenty of deer and wild turkey. Enter the tile foyer and you will see open beams and wood floors. The huge living room features plenty of windows for natural light and a very large stone fireplace and hearth. Plenty of space to accommodate your large furniture. A very nice sized dining room, again with plenty of window for nature light. What a great room to entertain family and friends. The kitchen features S/S appliance, double sink, tile floor and corian countertops, with a writing desk. Behind the living room there is another room that could be used for a rec room, den/office or more. This room features a coal burning stove. Then there is the sun room, currently being used as a third bedroom. There is also a half bath and a laundry/mud room which exits to the rear of the home. Upstairs there are two generous sized bedrooms and a full bath. In the basement you will find extra height. Plenty of storage space. One side is being used as a work shop. The steps can slid under if you need to get them out of your way. Generator hookup. One car garage. Storage shed. Original owners. If you're looking for a unique home, here it is! Feels like a private country spot in the woods but close to everything. Move in and be ready for the Holidays in your new log home.
Location
State PA
County Berks
Area Ruscombmanor Twp (10276)
Zoning RES
Rooms
Other Rooms Living Room, Dining Room, Primary Bedroom, Kitchen, Family Room, Bedroom 1, Other
Basement Full, Outside Entrance
Interior
Interior Features Ceiling Fan(s), Attic/House Fan, Exposed Beams
Hot Water Propane
Heating Forced Air
Cooling Central A/C
Flooring Wood, Fully Carpeted, Tile/Brick
Fireplaces Number 1
Fireplaces Type Stone
Equipment Dishwasher
Fireplace Y
Window Features Energy Efficient
Appliance Dishwasher
Heat Source Propane - Leased, Coal
Laundry Main Floor
Exterior
Exterior Feature Porch(es)
Garage Garage Door Opener
Garage Spaces 4.0
Utilities Available Cable TV
Waterfront N
Water Access N
Roof Type Shingle
Accessibility None
Porch Porch(es)
Parking Type Driveway, Attached Garage, Other
Attached Garage 1
Total Parking Spaces 4
Garage Y
Building
Lot Description Sloping, Trees/Wooded, Front Yard
Story 2
Foundation Concrete Perimeter
Sewer On Site Septic
Water Well
Architectural Style Log Home
Level or Stories 2
Additional Building Above Grade
New Construction N
Schools
High Schools Oley Valley Senior
School District Oley Valley
Others
Senior Community No
Tax ID 76-5441-03-02-3082
Ownership Fee Simple
SqFt Source Assessor
Security Features Security System
Acceptable Financing Cash
Listing Terms Cash
Financing Cash
Special Listing Condition Standard
Read Less Info
Want to know what your home might be worth? Contact us for a FREE valuation!

Our team is ready to help you sell your home for the highest possible price ASAP

Bought with Loretta Leibert • BHHS Homesale Realty- Reading Berks

"My job is to find and attract mastery-based agents to the office, protect the culture, and make sure everyone is happy! "






