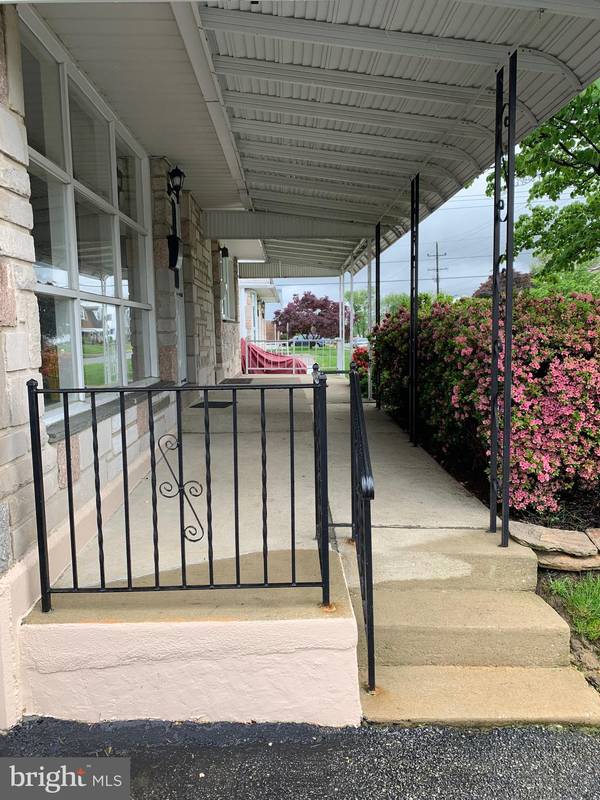$135,000
$139,500
3.2%For more information regarding the value of a property, please contact us for a free consultation.
3 Beds
2 Baths
1,332 SqFt
SOLD DATE : 06/27/2019
Key Details
Sold Price $135,000
Property Type Single Family Home
Sub Type Twin/Semi-Detached
Listing Status Sold
Purchase Type For Sale
Square Footage 1,332 sqft
Price per Sqft $101
Subdivision None Available
MLS Listing ID PADE488582
Sold Date 06/27/19
Style Side-by-Side
Bedrooms 3
Full Baths 1
Half Baths 1
HOA Y/N N
Abv Grd Liv Area 1,332
Originating Board BRIGHT
Year Built 1958
Annual Tax Amount $3,940
Tax Year 2018
Lot Size 3,136 Sqft
Acres 0.07
Lot Dimensions 28.00 x 120.00
Property Description
Welcome home! Enter through one of two entrances from driveway through the private covered, front porch. From the front door step into the bright, open living room boasting plenty of natural light, large windows, hardwood floors that flow to the dining room that includes hardwood flooring. Great flow from the dining room when entertaining inside to the kitchen where you can exit to the spacious backyard for outside entertaining! Off from the dining room you will find the stairway to the lower level that includes a powder room and where entertaining abounds! Use the extra space downstairs for overnight guests, a laundry room and/or a work shop are all possibilities in the full partially finished basement. Upstairs you will find 3 spacious bedrooms with closets. Full bath offers tile shower, vanity & toilet. The large hallway has a closet perfect for your extra towels and linens. Back yard is fully fenced, with 2 car driveway parking- this home won't last!
Location
State PA
County Delaware
Area Parkside Boro (10432)
Zoning RESIDENTIAL
Rooms
Basement Full
Interior
Heating Forced Air
Cooling Central A/C
Heat Source Natural Gas
Exterior
Waterfront N
Water Access N
Accessibility None
Parking Type Driveway
Garage N
Building
Story 2
Sewer Public Sewer
Water Public
Architectural Style Side-by-Side
Level or Stories 2
Additional Building Above Grade, Below Grade
New Construction N
Schools
School District Penn-Delco
Others
Pets Allowed Y
Senior Community No
Tax ID 32-00-00099-00
Ownership Fee Simple
SqFt Source Estimated
Acceptable Financing FHA, Cash, Variable
Listing Terms FHA, Cash, Variable
Financing FHA,Cash,Variable
Special Listing Condition Standard
Pets Description Cats OK, Dogs OK
Read Less Info
Want to know what your home might be worth? Contact us for a FREE valuation!

Our team is ready to help you sell your home for the highest possible price ASAP

Bought with Katina Geralis • EXP Realty, LLC

"My job is to find and attract mastery-based agents to the office, protect the culture, and make sure everyone is happy! "






