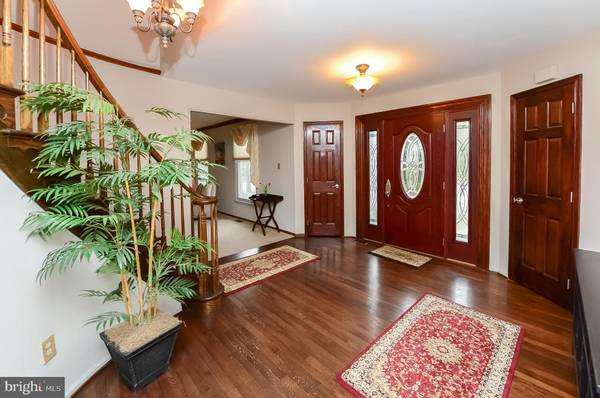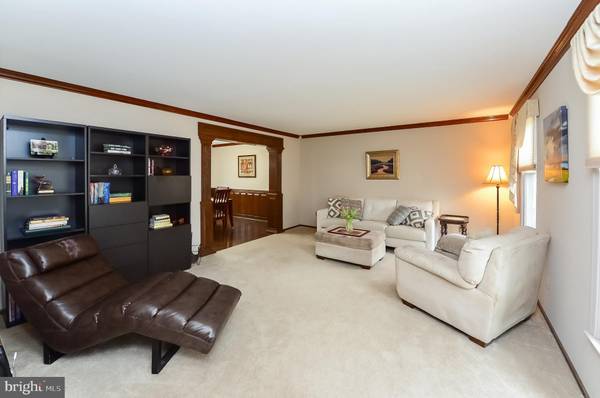$409,999
$414,900
1.2%For more information regarding the value of a property, please contact us for a free consultation.
4 Beds
3 Baths
3,866 SqFt
SOLD DATE : 07/26/2019
Key Details
Sold Price $409,999
Property Type Single Family Home
Sub Type Detached
Listing Status Sold
Purchase Type For Sale
Square Footage 3,866 sqft
Price per Sqft $106
Subdivision Sturbridge Lakes
MLS Listing ID NJCD354260
Sold Date 07/26/19
Style Traditional
Bedrooms 4
Full Baths 3
HOA Fees $32/ann
HOA Y/N Y
Abv Grd Liv Area 2,949
Originating Board BRIGHT
Year Built 1986
Annual Tax Amount $12,978
Tax Year 2019
Lot Size 0.470 Acres
Acres 0.47
Lot Dimensions 0.00 x 0.00
Property Description
You want upgrades... and this home is an amazing upgraded version of the Guilford II model. From the moment you pull up to this 4-5 BR, 3 BA home, you'll admire the paver driveway and walk leading to the gorgeous front door with stained glass and side lights. The spectacular foyer features hardwood flooring with a dramatic curved staircase. To the right of the Foyer is a Formal Living Room with upgraded moldings. The entrance to the formal Dining Room has been enhanced and upgraded with spectacular custom solid oak woodwork and features Oak wainscoting and a beautiful chandelier. As you enter the Eat-in Kitchen from the Dining Room don't miss the gorgeous tile flooring with custom marble inlays and stone back splash. An abundance of dark oak cabinetry, dark granite countertops, and a stainless-steel appliance package offer everything a cook could ask for. The Breakfast Room overlooks a massive yard with recently added hardscaped patio and flows to the Family Room with Aqua Guard wood-look plank flooring, a wood-burning fireplace, built-in bookcases and sliders to the patio and yard. Just off the Foyer is a full updated Bathroom featuring a frameless glass shower with tile surround and a few steps further, a Laundry Room with entrance to the Garage and side door. But wait! There's so much more! Travel up the elegant curved staircase to the 2nd floor hallway with hardwood flooring. The massive Master en suite features a sitting area, walk-in closet, linen closet and spa-worthy Master Bathroom featuring an expanded Cherry vanity with double sinks, soaking tub, and frameless glass shower with tile surround, body jets, and a rain shower head. The updated Main Bathroom also features a Cherry vanity with double sinks, and a deep soaking tub with glass doors. Three additional generous size bedrooms complete the 2nd floor. Just when you thought you saw it all, travel down to the finished basement and say "hello" to our dearly departed pirate gracing the full wood bar. This super-size rec room is bound to host some wonderful parties! There's also a massive room that can accommodate a 5th bedroom, playroom, home gym, or media room, and a separate room perfect for a home office. This home has everything you've ever dreamed of owning in one of Voorhees best developments. Enjoy swimming lakes, fishing, playgrounds, tennis, basketball - the amenities Sturbridge Lakes offers are endless! Schedule your appointment today and you'll be able to enjoy the Summer in this fabulous home and community! (Also available for lease.)
Location
State NJ
County Camden
Area Voorhees Twp (20434)
Zoning RD2
Rooms
Other Rooms Living Room, Dining Room, Primary Bedroom, Sitting Room, Bedroom 2, Bedroom 3, Bedroom 4, Bedroom 5, Kitchen, Family Room, Foyer, Laundry, Office
Basement Fully Finished
Interior
Interior Features Ceiling Fan(s), Carpet, Crown Moldings, Curved Staircase, Family Room Off Kitchen, Formal/Separate Dining Room, Kitchen - Eat-In, Kitchen - Table Space, Primary Bath(s), Pantry, Recessed Lighting, Sprinkler System, Stall Shower, Upgraded Countertops, Wainscotting, Walk-in Closet(s), Wet/Dry Bar, Window Treatments, Wine Storage, Wood Floors
Hot Water Natural Gas
Heating Forced Air
Cooling Central A/C
Flooring Carpet, Ceramic Tile, Hardwood, Marble, Other
Fireplaces Number 1
Fireplaces Type Wood
Equipment Built-In Microwave, Built-In Range, Dishwasher, Disposal
Fireplace Y
Window Features Replacement
Appliance Built-In Microwave, Built-In Range, Dishwasher, Disposal
Heat Source Natural Gas
Exterior
Exterior Feature Patio(s)
Garage Garage Door Opener, Built In
Garage Spaces 6.0
Fence Wood, Wire, Split Rail
Waterfront N
Water Access N
View Trees/Woods
Roof Type Shingle,Pitched
Accessibility None
Porch Patio(s)
Parking Type Attached Garage, Driveway
Attached Garage 2
Total Parking Spaces 6
Garage Y
Building
Lot Description Rear Yard, Backs to Trees
Story 2
Sewer Public Sewer
Water Public
Architectural Style Traditional
Level or Stories 2
Additional Building Above Grade, Below Grade
New Construction N
Schools
Elementary Schools Signal Hill E.S.
Middle Schools Voorhees M.S.
High Schools Eastern H.S.
School District Voorhees Township Board Of Education
Others
Senior Community No
Tax ID 34-00229 23-00009
Ownership Fee Simple
SqFt Source Assessor
Acceptable Financing Cash, Conventional, FHA, VA
Listing Terms Cash, Conventional, FHA, VA
Financing Cash,Conventional,FHA,VA
Special Listing Condition Standard
Read Less Info
Want to know what your home might be worth? Contact us for a FREE valuation!

Our team is ready to help you sell your home for the highest possible price ASAP

Bought with Carol A Minghenelli • BHHS Fox & Roach-Marlton

"My job is to find and attract mastery-based agents to the office, protect the culture, and make sure everyone is happy! "






