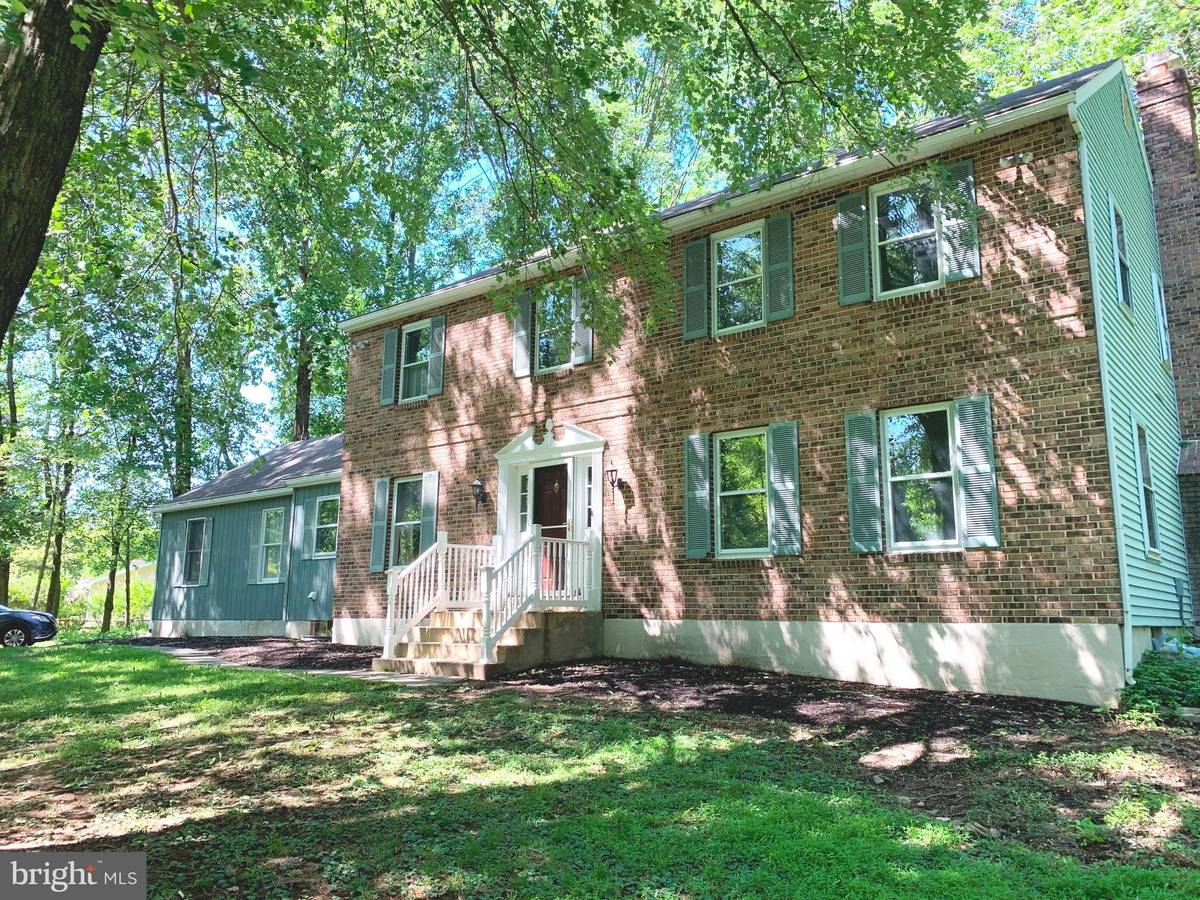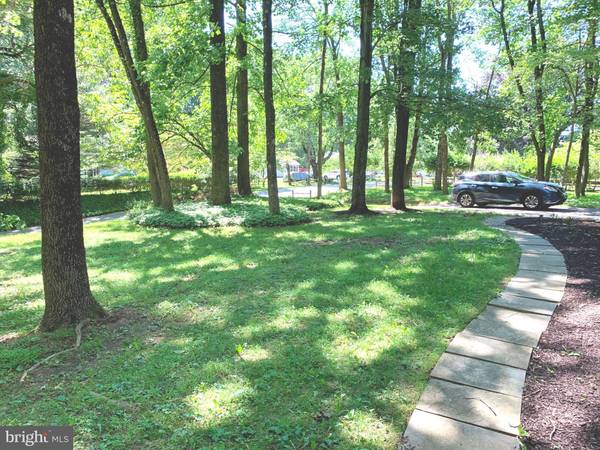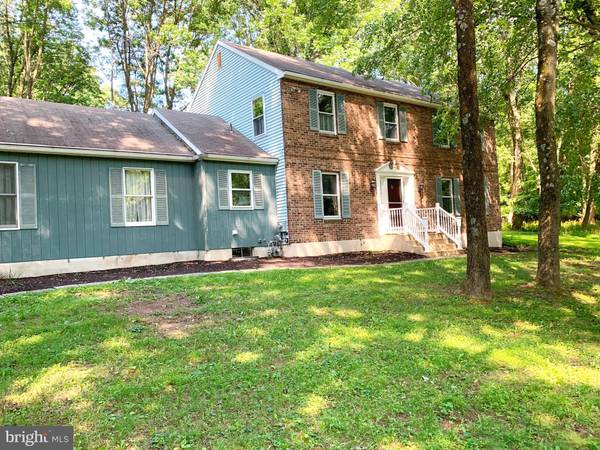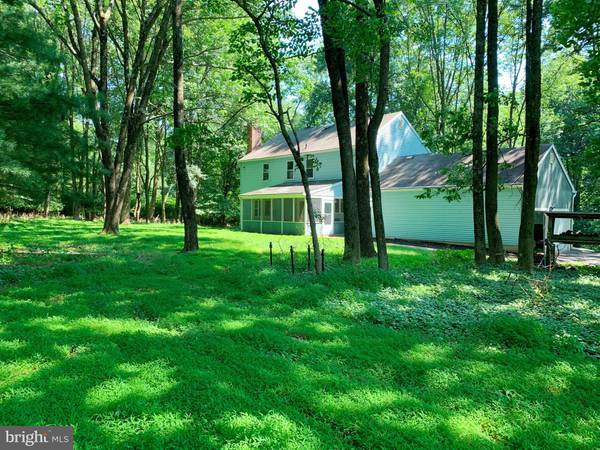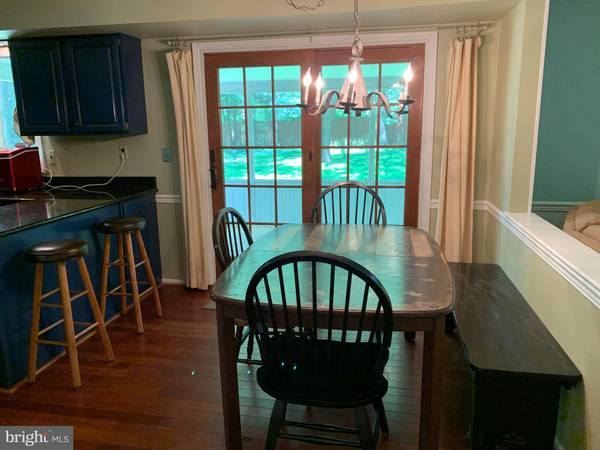$458,000
$475,000
3.6%For more information regarding the value of a property, please contact us for a free consultation.
4 Beds
3 Baths
3,424 SqFt
SOLD DATE : 07/30/2019
Key Details
Sold Price $458,000
Property Type Single Family Home
Sub Type Detached
Listing Status Sold
Purchase Type For Sale
Square Footage 3,424 sqft
Price per Sqft $133
Subdivision Greene Country Wds
MLS Listing ID PACT481568
Sold Date 07/30/19
Style Colonial
Bedrooms 4
Full Baths 3
HOA Y/N N
Abv Grd Liv Area 2,324
Originating Board BRIGHT
Year Built 1983
Annual Tax Amount $6,413
Tax Year 2019
Lot Size 1.000 Acres
Acres 1.0
Lot Dimensions 0.00 x 0.00
Property Description
Discover the tranquil setting surrounding this 4 bedroom 2.5 bath home in Green Country Woods of Westtown. Wide open streets align the neighborhood leading to this Colonial Brick front home on the 1 acre lot. Mature trees keep the home cooler in the summer and utility cost low. Newer natural gas furnace, wood burning fireplace in the family room and well insulated home provide the same in winter. Solid Brazilian Cherry hardwood floors flow through the foyer, dining room, kitchen, breakfast room. Kitchen features gas cooking and granite counters. Harwood extends to a large mud room with pantry and plenty of closet space leading to the laundry and powder room. Extra high ceiling in garage that has just been fitted with 2 new garage doors also has access to storage above. Fresh paint and carpet throughout Enjoy the convenient location to main roads and shopping, or stroll along the path to the township's Oakbourne Park, consisting of 148 Acres of trails, arboretum area, garden, sport fields and the historic Oakbourne Mansion and Water Tower.
Location
State PA
County Chester
Area Westtown Twp (10367)
Zoning R1
Direction Northwest
Rooms
Other Rooms Primary Bedroom, Bedroom 2, Bedroom 3, Bedroom 4, Basement, Bathroom 1, Primary Bathroom
Basement Full, Partially Finished
Interior
Interior Features Attic, Breakfast Area, Carpet, Ceiling Fan(s), Family Room Off Kitchen, Floor Plan - Traditional, Formal/Separate Dining Room, Kitchen - Eat-In, Primary Bath(s), Upgraded Countertops, Wainscotting, Walk-in Closet(s), Wood Floors
Heating Forced Air
Cooling Central A/C
Flooring Carpet, Hardwood
Fireplaces Number 1
Fireplaces Type Brick, Wood
Equipment Dishwasher, Disposal, Dryer, Oven/Range - Gas, Range Hood, Refrigerator, Washer, Water Heater - High-Efficiency
Fireplace Y
Window Features Energy Efficient,Wood Frame
Appliance Dishwasher, Disposal, Dryer, Oven/Range - Gas, Range Hood, Refrigerator, Washer, Water Heater - High-Efficiency
Heat Source Natural Gas
Laundry Has Laundry, Lower Floor, Main Floor
Exterior
Exterior Feature Enclosed, Porch(es), Screened
Parking Features Garage - Side Entry, Oversized
Garage Spaces 4.0
Utilities Available Cable TV Available, Natural Gas Available
Water Access N
Roof Type Asbestos Shingle
Street Surface Paved
Accessibility None
Porch Enclosed, Porch(es), Screened
Attached Garage 2
Total Parking Spaces 4
Garage Y
Building
Lot Description Backs - Parkland, Partly Wooded, Vegetation Planting
Story 2
Foundation Block
Sewer On Site Septic
Water Public
Architectural Style Colonial
Level or Stories 2
Additional Building Above Grade, Below Grade
New Construction N
Schools
Elementary Schools Sarah W. Starkweather
High Schools Rustin
School District West Chester Area
Others
Senior Community No
Tax ID 67-04G-0129
Ownership Fee Simple
SqFt Source Estimated
Security Features Smoke Detector
Acceptable Financing Cash, Conventional
Listing Terms Cash, Conventional
Financing Cash,Conventional
Special Listing Condition Standard
Read Less Info
Want to know what your home might be worth? Contact us for a FREE valuation!

Our team is ready to help you sell your home for the highest possible price ASAP

Bought with Sara Perez • BHHS Keystone Properties
"My job is to find and attract mastery-based agents to the office, protect the culture, and make sure everyone is happy! "

